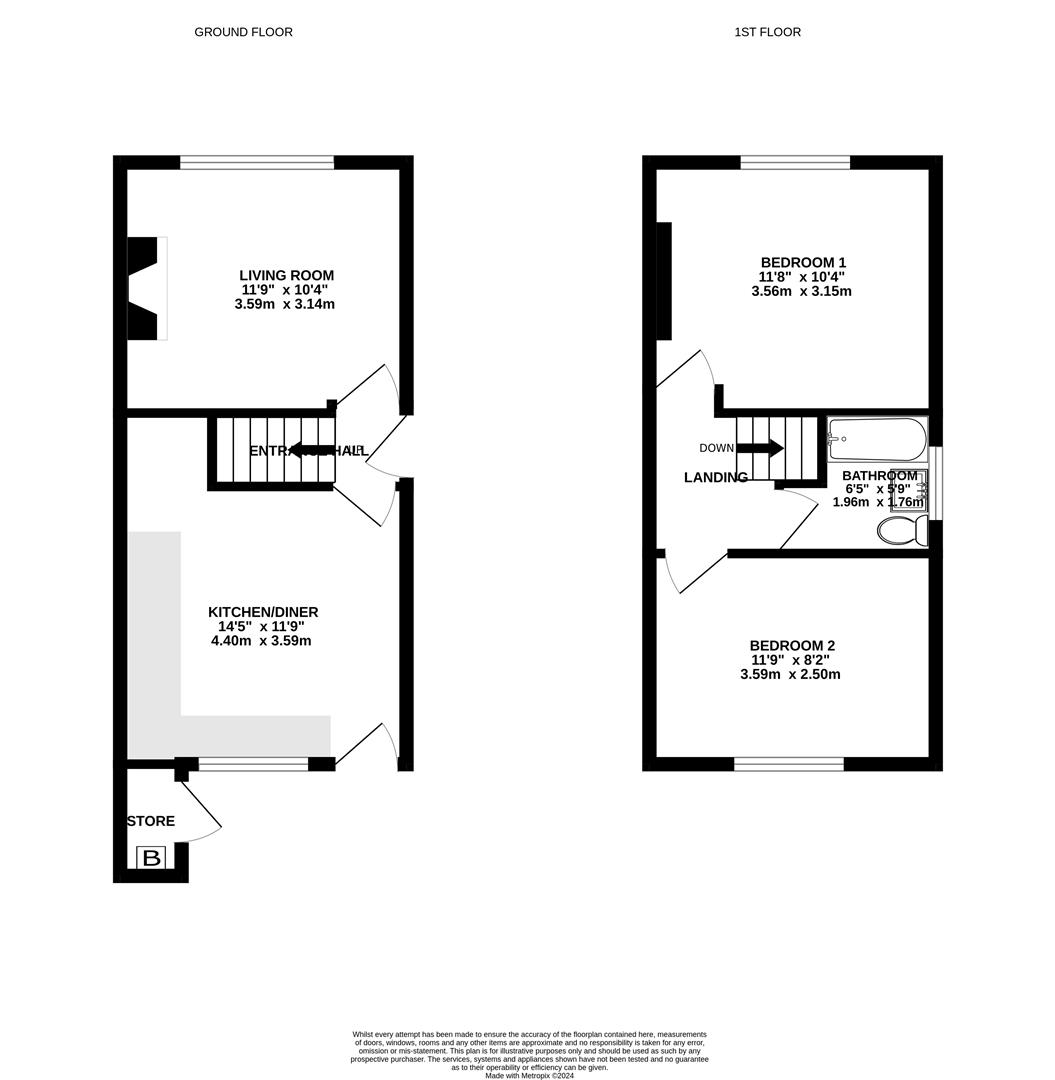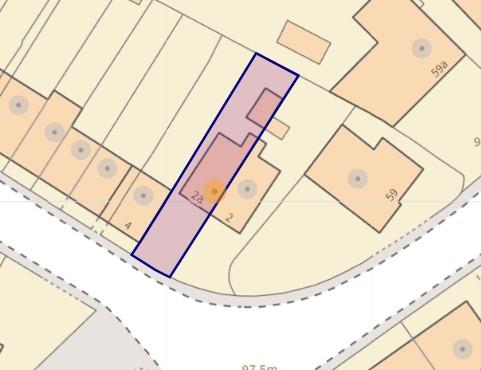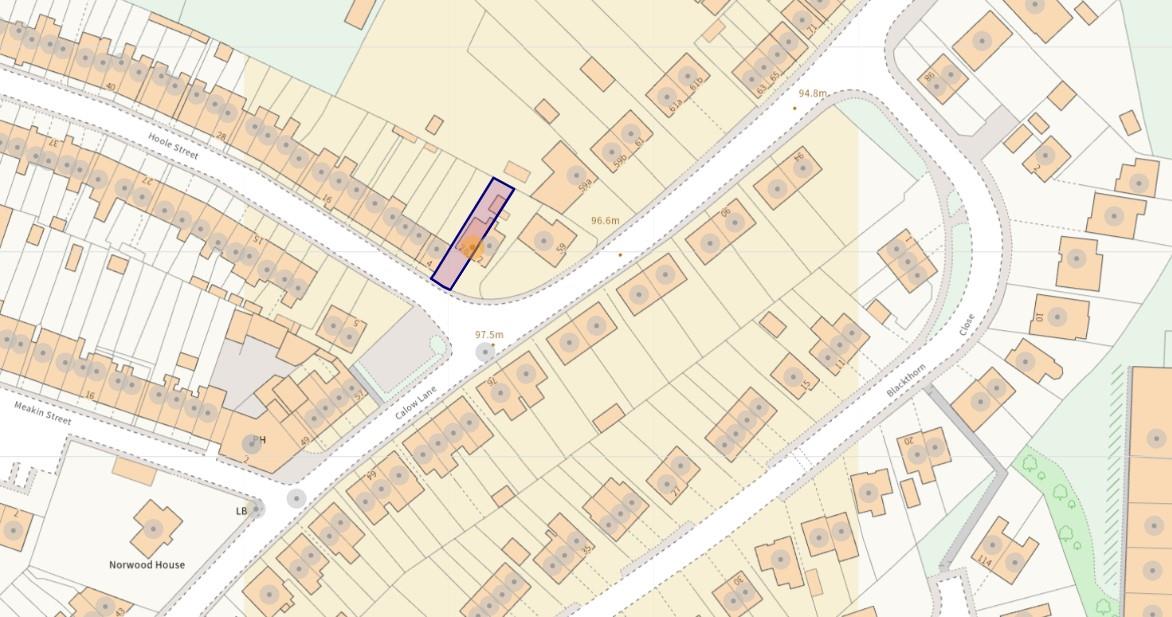Semi-detached house for sale in Hoole Street, Hasland, Chesterfield S41
Just added* Calls to this number will be recorded for quality, compliance and training purposes.
Property features
- Refurbished Semi Detached House
- Newly Decorated and New Floor Coverings Throughout
- Good Sized Living Room
- Re-Fitted Kitchen/Diner with Integrated Cooking Appliances
- Two Good Sized Double Bedrooms
- Contemporary Re-Fitted Bathroom
- Off Street Parking & Enclosed Rear Garden with Outbuildings
- No upward chain
- Popular & Convenient Location
- EPC Rating: F
Property description
Ready to move into - stylish accommodation - re-fitted kitchen & bathroom - no chain
Having been recently modernised and refurbished by the current owner, this well proportioned two double bedroomed semi detached house offers neutrally presented and stylish accommodation, which includes a good sized living room, modern re-fitted kitchen with integrated cooking appliances, and a contemporary bathroom. With off street parking and an enclosed rear garden with useful outbuildings, this is an ideal starter home or for someone looking to downsize.
Situated in the centre of Hasland, this home is within close proximity of Eastwood Park and provides easy access to local amenities, schools, and transport links, including the M1 Motorway J29.
General
Completely refurbished throughout
Brand new gas central heating
uPVC sealed unit double glazed windows and doors
Ample power outlets to suit all room configurations
Council Tax Band - A
Tenure - Freehold
Secondary School Catchment Area - Outwood Academy Hasland Hall
On The Ground Floor
A uPVC double glazed door gives access into an ...
Entrance Hall
Fitted with modern hard flooring. A staircase rises to the First Floor accommodation.
Living Room (3.58m x 3.15m (11'9 x 10'4))
A front facing reception room, spanning the full width of the property, and fitted with modern hard flooring and downlights.
Re-Fitted Kitchen/Diner (4.39m x 3.58m (14'5 x 11'9))
Having a newly fitted, grey shaker style kitchen with complementary work surfaces and white tiled splashback.
Inset black composite sink and mixer tap.
Brand new integrated appliances which include oven and hob, with extractor above, all under warranty.
Space and plumbing are provided for a washing machine (with an integrated door option). There is also space for a fridge/freezer.
Modern hard flooring in uniform with living room and hallway, with downlighting.
A uPVC double glazed door gives access onto the rear of the property.
On The First Floor
Landing
A bright space with contemporary features including a glass/oak balustrade and oak/chrome handrail with a chandelier hanging above.
Bedroom One (3.56m x 3.15m (11'8 x 10'4))
A spacious and bright front facing double bedroom with 4 double power points.
Bedroom Two (3.58m x 2.49m (11'9 x 8'2))
A spacious and bright rear facing double bedroom with 4 double power points.
Re-Fitted Bathroom
Being fully tiled and fitted with a brand new white 3-piece suite comprising a tiled-in bath with glass shower screen and mixer shower over, counter top basin and floating WC with concealed cistern.
Also included is a black designer towel radiator, downlighting and luxury vinyl flooring.
Outside
To the front is a driveway that spans the full width of the property, providing off street parking for 2 or more cars. A raised natural stone bed sits in the corner.
To the rear of the property, there is a decorative gravel seating area and a lawn with a raised natural stone bed and feature tree.
There is an attached brick built store with uPVC double glazed door which houses the gas boiler, together with two additional brick built outbuildings that have the potential to be transformed into a functional space such as utility areas.
Property info
For more information about this property, please contact
Wilkins Vardy, S40 on +44 1246 580064 * (local rate)
Disclaimer
Property descriptions and related information displayed on this page, with the exclusion of Running Costs data, are marketing materials provided by Wilkins Vardy, and do not constitute property particulars. Please contact Wilkins Vardy for full details and further information. The Running Costs data displayed on this page are provided by PrimeLocation to give an indication of potential running costs based on various data sources. PrimeLocation does not warrant or accept any responsibility for the accuracy or completeness of the property descriptions, related information or Running Costs data provided here.





























.png)


