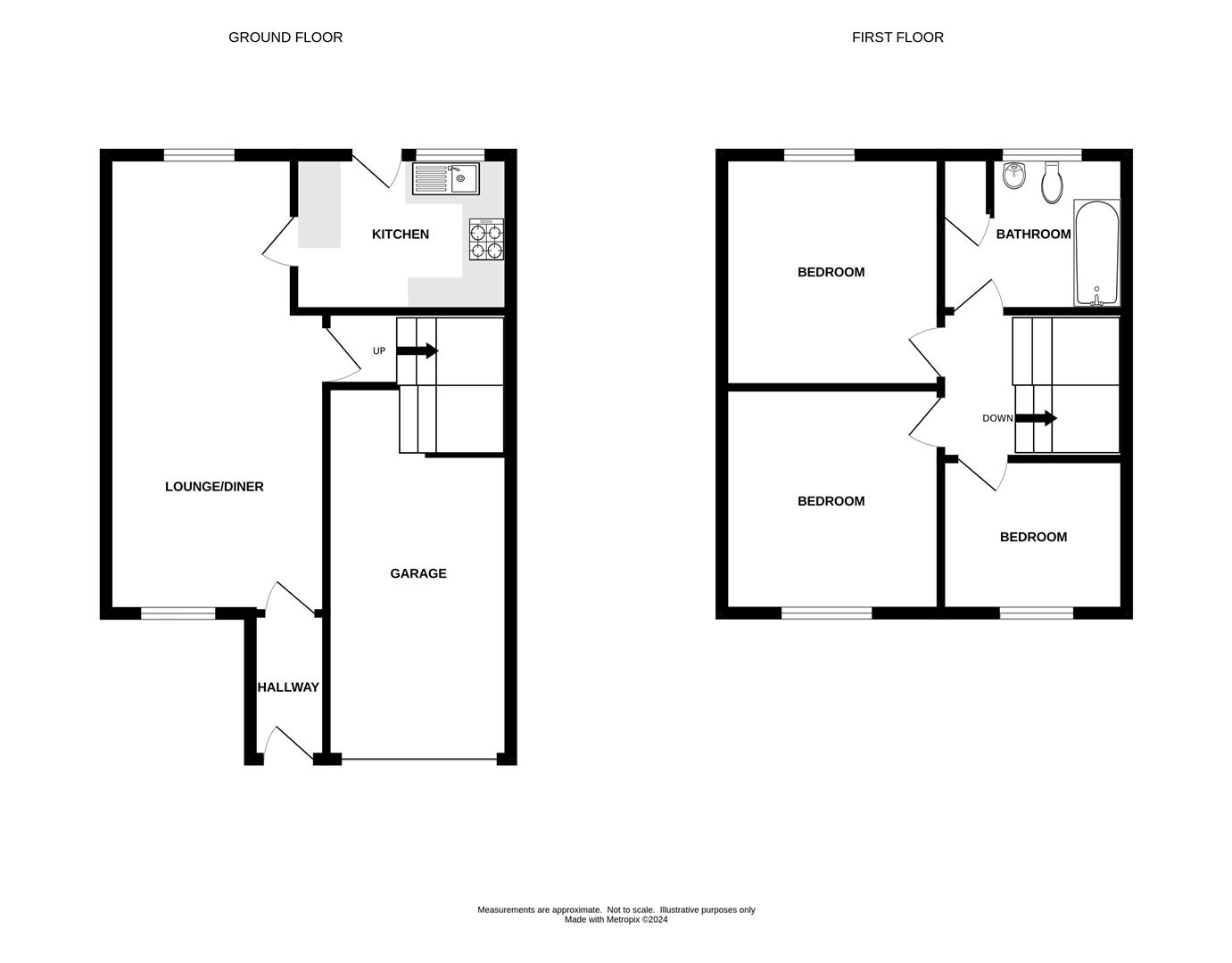Semi-detached house for sale in Albany Gate, Stoke Gifford, Bristol BS34
Just added* Calls to this number will be recorded for quality, compliance and training purposes.
Property features
- Semi Detached Home
- Garage & Parking
- Close to Local Aminities
- Three Bedrooms
- Lounger/Diner
- Close to Parkway Railway Station
Property description
Nestled in the charming Albany Gate of Stoke Gifford, this delightful property boasts a warm and welcoming ambiance that is sure to captivate your heart. With one reception room, three cosy bedrooms, and a well-appointed bathroom, this home offers the perfect blend of comfort and functionality.
Built in 1980, this property exudes character and charm, making it a unique find in the area. The spacious layout provides ample room for relaxation and entertainment, ideal for hosting gatherings with family and friends.
Located in a sought-after neighbourhood, this home offers a peaceful retreat from the hustle and bustle of everyday life while still being conveniently close to local amenities and transport links.
Whether you're looking to settle down in a tranquil setting or seeking a place to create new memories, this property at Albany Gate is a wonderful opportunity not to be missed. Book a viewing today and step into your dream home!
Nestled in the charming Albany Gate of Stoke Gifford, this delightful property boasts a warm and welcoming ambiance that is sure to captivate your heart. With one reception room, three cosy bedrooms, and a well-appointed bathroom, this home offers the perfect blend of comfort and functionality.
Built in 1980, this property exudes character and charm, making it a unique find in the area. The spacious layout provides ample room for relaxation and entertainment, ideal for hosting gatherings with family and friends.
Located in a sought-after neighbourhood, this home offers a peaceful retreat from the hustle and bustle of everyday life while still being conveniently close to local amenities and transport links.
Whether you're looking to settle down in a tranquil setting or seeking a place to create new memories, this property at Albany Gate is a wonderful opportunity not to be missed. Book a viewing today and step into your dream home!
Entrance Hallway
Double glazed door to entrance hallway. Tiled floor and door to:
Lounge/Diner (6.45m x 3.05m;0.61m (21'02 x 10;02))
Leaded light double glazed window to front and rear, two radiators, feature fireplace with electric fire, built-in storage and point, open to dining area door to kitchen.
Kitchen (3.10m x 2.13m (10'02 x 7'))
Double glazed window to rear, double glazed door to rear garden, A range of wall and base units with rolled edge work surfaces over, stainless steel sink with drainer and mixer tap, space for gas cooker, space for washing machine extractor fan and spotlights. Tiled splashback and space for fridge freezer.
Inner Hall
Radiator and stairs rising to first floor landing.
Landing
Access to loft and doors to:
Bedroom One (10'02 x 10'00 (32'9"'6'6" x 32'9"'0'0"))
Double glazed leaded light window to front and radiator.
Bedroom Two (3.05m x 3.10m (10 x 10'02))
Double glazed leaded light window to front and radiator.
Bedroom Three (2.44m x 2.11m (8 x 6'11))
Double glazed leaded light window to front and radiator
Bathroom (2.67m'x 2.11m (8'9"'x 6'11" ))
Double glazed obscure window to rear garden suite comprising of a preshaped bath with main shower over low level WC and vanity hand wash basin with mixer tap tiled floor and fully tiled walls spotlights and heated towel rail door cupboard housing combination Worcester boiler
Rear Garden
Side access, enclosed by fencing and walling. Patio and outside tap. Mature shrubs and boarders.
Frontage
Mainly laid to lawn and block paved drive way with off street parking for two cars.
Property info
For more information about this property, please contact
AJ Homes, BS36 on +44 1454 437851 * (local rate)
Disclaimer
Property descriptions and related information displayed on this page, with the exclusion of Running Costs data, are marketing materials provided by AJ Homes, and do not constitute property particulars. Please contact AJ Homes for full details and further information. The Running Costs data displayed on this page are provided by PrimeLocation to give an indication of potential running costs based on various data sources. PrimeLocation does not warrant or accept any responsibility for the accuracy or completeness of the property descriptions, related information or Running Costs data provided here.






















.png)
