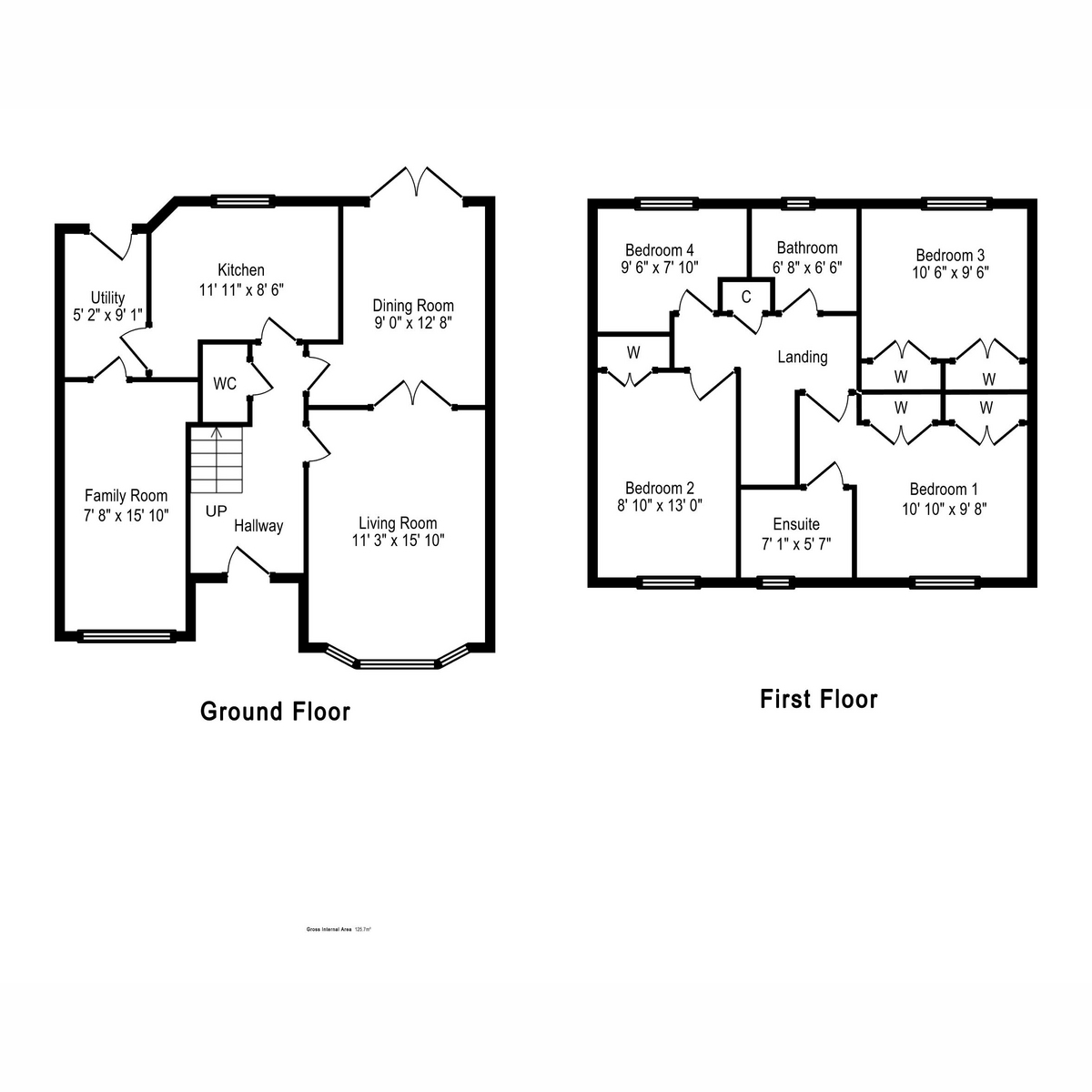Detached house for sale in Thirlfield Wynd, Livingston Village EH54
Just added* Calls to this number will be recorded for quality, compliance and training purposes.
Property description
Welcome to 32 Thirlfield Wynd, a beautifully presented four-bedroom detached villa nestled in a quiet, family-friendly modern development in Livingston. Offering spacious living areas and a modern design, complimented with a large, enclosed garden, this property is perfect for growing families and those seeking a stylish, move-in ready home.
The welcoming reception hallway offers storage and access to the W.C along with the bright and spacious lounge offering an inviting room with plenty of space for relaxation and entertaining, with the bay large window providing plenty of natural light.
The dining room provides access to the rear garden and is ideal for both formal and a relaxed family dining space.
The modern fitted kitchen is equipped with a range of floor and wall mounted units, integrated appliances, and generous counter space.
The adjoining utility room adds storage and also provides access to the decked sun terrace.
The former garage is now a great family room or could be just as useful as a further double bedroom, perfect for guests.
On the upper level there are four bedrooms all well-proportioned, including a luxurious master bedroom with en-suite shower room.
The remaining bedrooms are ideal for children or guests and provide a peaceful retreat with plenty of room for furnishings.
Completing the home is the stylish family shower-room finished with waterproof wall paneling ensuring cleaning time is kept to a minimum.
In addition, the property offers mono-block parking for two vehicles and benefits from double glazing and a gas fired central heating system.
Livingston is a large West Lothian town situated approximately 16 miles from Edinburgh, offering a perfect blend of urban amenities and natural beauty. The town provides the ideal place to work and live, boasting two modern shopping centres which house all the major high street retailers. There are excellent local nurseries, primary and secondary schools as well as doctor and dental practices. This development is perfectly placed for easy access to the M8 Motorway network and there are two train stations offering regular services to both Edinburgh and Glasgow.
Disclaimer These particulars are intended to give a fair description of the property but their accuracy cannot be guaranteed, and they do not constitute or form part of an offer of contract. Intending purchasers must rely on their own inspection of the property. None of the above appliances/services have been tested by ourselves. We recommend purchasers arrange for a qualified person to check all appliances/ services before legal commitment. Whilst every attempt has been made to ensure the accuracy of the floorplan contained here, measurements of doors, windows, rooms and any other items are approximate and no responsibility is taken for any error, omission, or misstatement. This plan is for illustrative purposes only and should be used as such by any prospective purchaser
Disclaimer
These particulars are intended to give a fair description of the property but their accuracy cannot be guaranteed, and they do not constitute or form part of an offer of contract. Intending purchasers must rely on their own inspection of the property. None of the above appliances/services have been tested by ourselves. We recommend that purchasers arrange for a qualified person to check all appliances/services before making a legal commitment. Whilst every attempt has been made to ensure the accuracy of the floorplan contained here, measurements of doors, windows, rooms and any other items are approximate and no responsibility is taken for any error, omission, or misstatement. This plan is for illustrative purposes only and should be used as such by any prospective purchaser. Photos may have been altered, enhanced or virtually staged for marketing purposes
Property info
For more information about this property, please contact
Compass Estates, EH54 on +44 1506 354167 * (local rate)
Disclaimer
Property descriptions and related information displayed on this page, with the exclusion of Running Costs data, are marketing materials provided by Compass Estates, and do not constitute property particulars. Please contact Compass Estates for full details and further information. The Running Costs data displayed on this page are provided by PrimeLocation to give an indication of potential running costs based on various data sources. PrimeLocation does not warrant or accept any responsibility for the accuracy or completeness of the property descriptions, related information or Running Costs data provided here.





























.png)