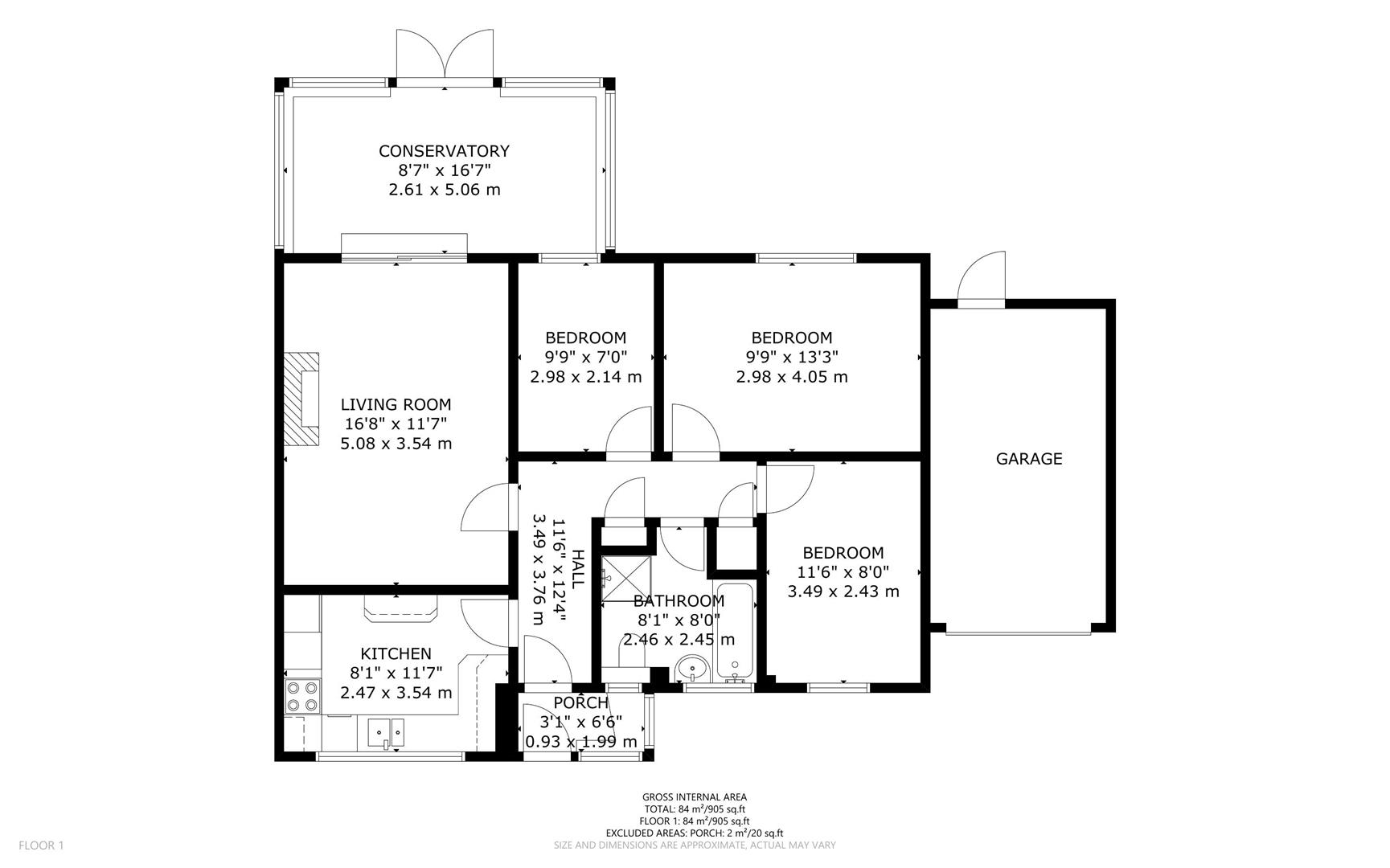Semi-detached bungalow for sale in Swinburne Avenue, Willingdon, Eastbourne BN22
Just added* Calls to this number will be recorded for quality, compliance and training purposes.
Property features
- 3 bedrooms
- Low maintenance garden
- Great location
- Garage
- Gas central heating
- Off-road parking
- Double glazed
- Close to shops and bus routes
- Conservatory
- Lovely home
Property description
Home + Castle are pleased to advertise this nicely presented 3 bedroom link detached bungalow in a very popular residential area of Willingdon. Double glazed, gas central heating, low maintenance garden, garage and off-road parking for 2 - 3 cars. Lovely property.
Great location, being close to local shops, bus routes and the Downs.
Dimensions
Dimensions supplied are approximate and to be used for guidance purposes only. They do not form part of any contract. Kitchen appliances shown on the floor plan are purely for illustration purposes and only included if integrated, built-in or specifically stated. No systems or appliances have been tested.
Front Of Property
Driveway with off road parking for 2 - 3 cars and areas covered in shingle plus plants. Electric up and over door to garage.
Porch (1.98m x 0.94m (6'6" x 3'1"))
UPVC door with opaque double glazed windows, fitted storage cupboard, vinyl tile effect flooring, fitted light and panelled walls. Half glazed wooden door to
Hallway "L Shaped" (3.76m x 3.51m (12'4" x 11'6"))
Oak effect Karndean flooring, fitted smoke alarm, pendant light, radiator and storage cupboard housing utility meter. Access to insulated, partially boarded loft with lighting and pull-down ladder. Airing cupboard with water tank.
Lounge Diner (5.08m x 3.53m (16'8" x 11'7"))
Feature fireplace with fitted gas fire, radiators, coved ceiling, power points, pendant lighting and carpet. Patio doors to
Conservatory (5.05m x 2.62m (16'7" x 8'7"))
Power points, tiled flooring, fitted light and patio doors to garden.
Kitchen (3.53m x 2.46m (11'7" x 8'1"))
Range of base wall and drawer units with fitted work surfaces. 1 1/2 bowl sink unit with riser tap, plumbing and space for washing machine. Space for fridge freezer. Fitted eye level cooker, grill and microwave. Fitted breakfast bar, coved ceiling, fluorescent lighting. Vinyl flooring and double glazed window to the front aspect. Power points, part tiled walls and wall mounted Worcester boiler.
Bedroom 1 (4.04m x 2.97m (13'3" x 9'9"))
Double glazed window to rear aspect, carpet, radiator, power points and pendant light. Fitted wardrobes and drawers.
Bedroom 2 (3.51m x 2.44m (11'6" x 8'))
Double glazed window to front aspect, fitted wardrobes and drawers, radiator, pendant lighting, coved ceiling and power points.
Bedroom 3 (2.97m x 2.13m (9'9" x 7'))
Currently used as a dining room. Double glazed window to rear aspect, carpet, power points, radiator, fitted light and coved ceiling.
Bathroom (2.46m x 2.44m (8'1" x 8'))
Modern white suite. Panelled bath with mixer taps and shower attachment, separate shower cubicle, WC, basin, wall cabinet and radiator. Opaque double glazed windows x 2 to front of property. Tiled walls and Karndean wood effect flooring.
Rear Of Property
Low maintenance, block paved garden with flower and shrub beds. Shed, summer house and uPVC door providing access to garage. Gate offering rear access.
Garage
Electric up and over door. Power and lighting.
Additional Information
Energy Performance Rating C
Council Tax Band - D
Property info
For more information about this property, please contact
Home & Castle Estate Agents, BN26 on +44 1323 916677 * (local rate)
Disclaimer
Property descriptions and related information displayed on this page, with the exclusion of Running Costs data, are marketing materials provided by Home & Castle Estate Agents, and do not constitute property particulars. Please contact Home & Castle Estate Agents for full details and further information. The Running Costs data displayed on this page are provided by PrimeLocation to give an indication of potential running costs based on various data sources. PrimeLocation does not warrant or accept any responsibility for the accuracy or completeness of the property descriptions, related information or Running Costs data provided here.










































.png)
