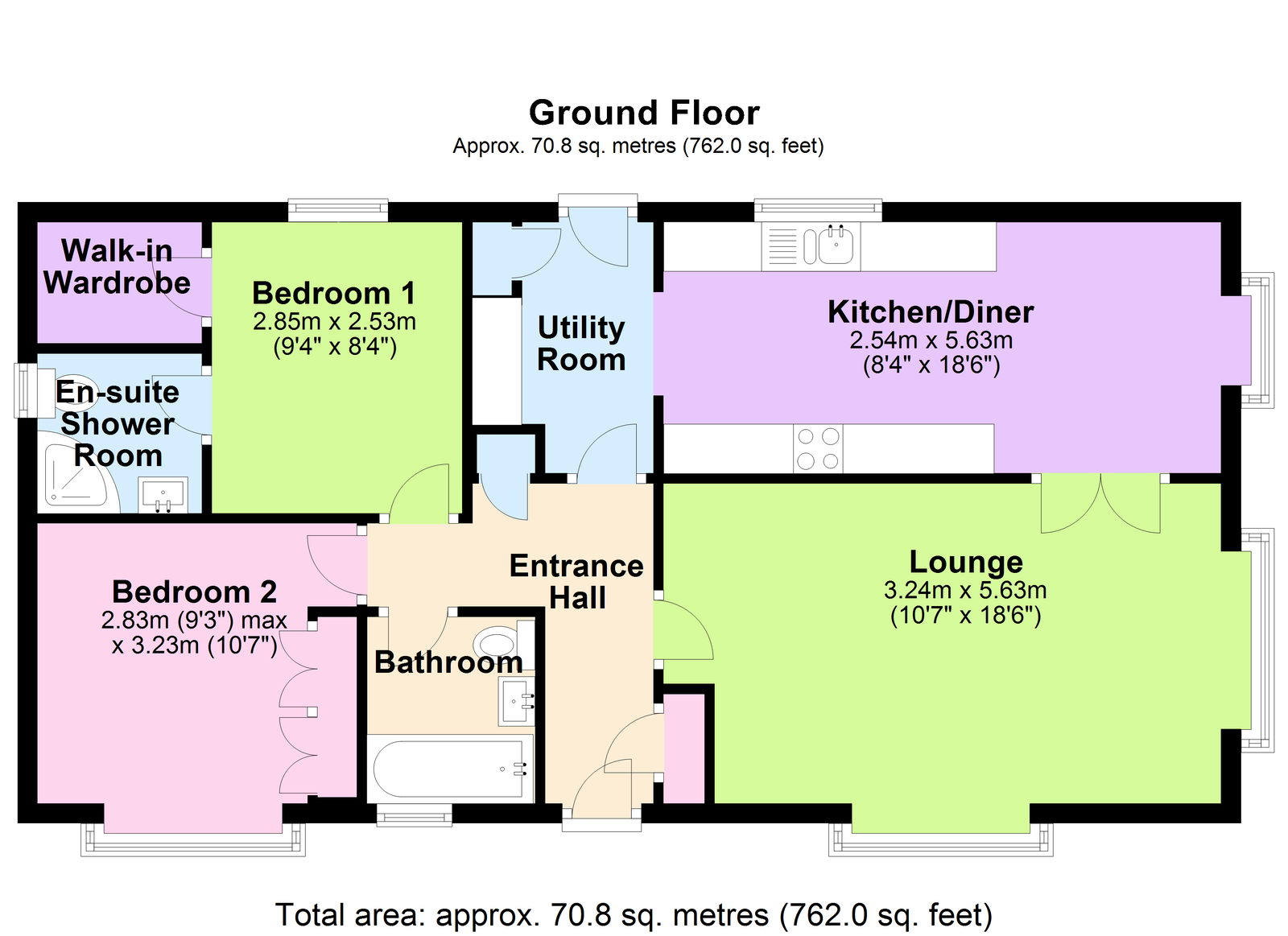Mobile/park home for sale in Bittaford Wood, Bittaford, Ivybridge PL21
Just added* Calls to this number will be recorded for quality, compliance and training purposes.
Property features
- Exclusive Residential Park Home Set In Private Woodland
- Two Double Bedrooms
- Dual Aspect Lounge
- Modern Fitted Kitchen/Diner With Integrated Appliances
- En-Suite Shower Room
- Walk-In Dressing Room
- Family Bathroom
- Private Parking & Additional Visitor Parking
- Private Garden Backing Onto Woodland
- Less Than 5 Years Old
Property description
A modern two double bedroom park home situated in Bittaford Wood Residential Development aimed exclusively at the over 45's. Set in a woodland position, the property is extremely well presented throughout and offers accommodation to include, dual aspect lounge, modern fitted kitchen/diner with adjoining utility room, family bathroom, master en-suite and walk-in dressing room. The property enjoys private gardens to the rear overlooking the adjoining woodland and private parking to the front. EPC Exempt
Entrance Hallway
Doors leading to the lounge, utility room, bedrooms and bathroom. Door to storage cupboard offering coat hanging space, radiator, access to loft space.
Lounge - 3.24m x 5.63m (10'7" x 18'5")
Dual aspect lounge with two double glazed box windows to the front and side elevations, wall mounted electric fireplace with mantel, radiator, double doors leading to the kitchen/diner.
Kitchen/Diner - 2.54m x 5.63m (8'4" x 18'5")
Fitted with a matching range of modern base and eye level units with contrasting worktops, integrated fridge/freezer, integrated dishwasher, built in eye level electric oven, four ring gas hob with extractor hood, tiled splash-backs, double glazed window to the rear elevation, double glazed box window to the side elevation, radiator, opening into the utility room.
Utility Room
Fitted with a range of eye level cupboards, worktop space over, integrated washing machine, space for tumble dryer, door to storage cupboard housing the gas boiler, double glazed door to the rear providing access to the garden.
Bedroom 1 - 2.85m x 2.53m (9'4" x 8'3")
Double glazed window to the rear elevation, radiator, door to t he walk in wardrobe offering ample hanging space and shelving, door to en-suite shower room, built in chest of drawer unit.
En-Suite Shower Room
Fitted with a modern three piece suite to include corner shower enclosure with glass screen, wash hand basin with storage cupboard underneath, low level WC, frosted double glazed window to the side elevation, radiator, extractor fan.
Bedroom 2 - 2.83m x 3.23m (9'3" x 10'7")
Double glazed box window to the front elevation, radiator, built in wardrobes offering ample hanging space and shelving.
Bathroom
Fitted with a modern three piece suite to include panelled bath with hand shower attachment over and glass shower screen, wash hand basin with storage cupboard underneath, low level WC, radiator, frosted double glazed window to the front elevation, extractor fan.
Outside
The property offers off road parking to the front, with a pathway leading around to the front entrance door. To the rear of the property there is an enclosed rear garden which backs onto natural woodland. A further pathway leads around to the rear of the property providing access to the utility room.
Property Information
Mobile Home situated in a gated community for the over 45's
Service Charge - £220 pcm which includes water and sewerage
Mains Electric
Lpg
On site parking for visitors
Pets Allowed (1 x Dog/ 1 x Cat)
On site warden and Maintenance Team
Council Tax Band A
Property info
For more information about this property, please contact
Millington Tunnicliff, PL21 on +44 1752 876113 * (local rate)
Disclaimer
Property descriptions and related information displayed on this page, with the exclusion of Running Costs data, are marketing materials provided by Millington Tunnicliff, and do not constitute property particulars. Please contact Millington Tunnicliff for full details and further information. The Running Costs data displayed on this page are provided by PrimeLocation to give an indication of potential running costs based on various data sources. PrimeLocation does not warrant or accept any responsibility for the accuracy or completeness of the property descriptions, related information or Running Costs data provided here.



























.jpeg)

