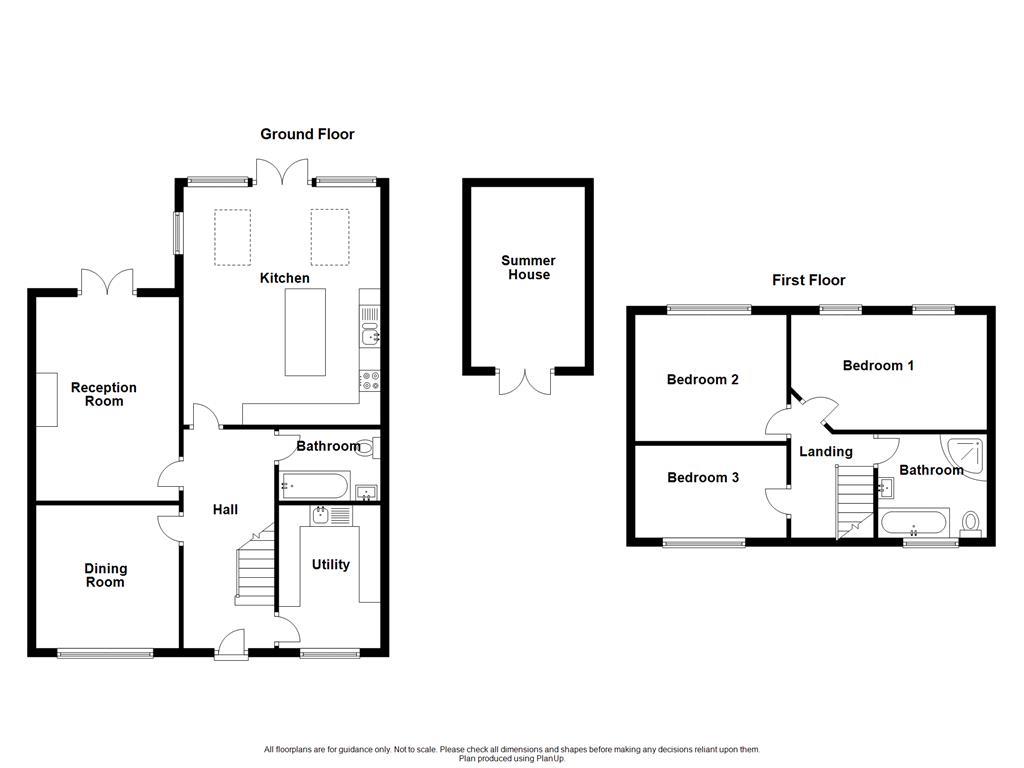Semi-detached bungalow for sale in Bankfield Lane, Rochdale OL11
Just added* Calls to this number will be recorded for quality, compliance and training purposes.
Property features
- Tenure Freehold
- Council Tax Band C
- EPC Rating tbc
- Off Road Parking For Numerous Vehicles
- Spacious Semi Detached Dormer Bungalow
- Three Bedrooms
- Open Plan Contemporary Kitchen/Living Space
- Two Bathrooms
- Enclosed Ample Sized Rear Garden
- Easy Access To Major Commuter Routes
Property description
An exceptional family home
Having been presented and maintained to the highest standard throughout with an abundance of indoor and outdoor space, this exceptional three bedroom semi detached dormer bungalow property is being proudly welcomed to the market in the sought after area of Norden, Rochdale. The property is within walking distance to Rochdale Golf Club, Norden Cricket Club, Bamford Tennis Club and Bamford Bowling Club, also with close proximity to well regarded schools. Ashworth Valley is also a short stroll away. This delightful house offers a mix of character, comfort and a blend of modern open plan living.
As you step inside, you are greeted by spacious and bright rooms that are perfect for both relaxing and entertaining. The abundance of natural light that floods the rooms creates a warm and inviting atmosphere throughout the house. Boasting not just one, but two reception rooms, this property offers ample space for both relaxation and entertainment.
The property features two recently renovated bathrooms, along with a newly refurbished kitchen complete with fresh floors. The garage has been cleverly converted into a utility room and a separate bathroom, adding practicality and convenience to this lovely home.
Outside, you'll find two composite decked areas, and a purpose built room that has been creatively designed to be utilised as both a delightful Summer house/bar/office, or as a peaceful place to relax. The enviable garden space is adorned with mature planting and artificial lawns, to front and rear, perfect for low-maintenance yet providing lush greenery all year round.
With parking space for two cars, this property effortlessly combines comfort, style, and functionality. Don't miss the opportunity to make this bungalow your own and enjoy the tranquillity and beauty it has to offer.
Ground Floor
Entrance
Composite double glazed door with frosted glass windows. To hall.
Hall (5.13m x 2.13m (16'10 x 7'))
Central heating radiator, doors to utility, dining room, reception room, bathroom and open plan kitchen/living space, stairs to first floor, smoke alarm, coving and laminate flooring.
Utility (3.81m x 2.11m (12'6 x 6'11))
UPVC double glazed window, central heating radiator, range of wall and base units, laminate work tops, stainless steel one and a half sink and drainer with mixer tap, tiled effect splash back, access to a Worcester combi boiler, plumbed for washing machine, dryer, LED spotlights and vinyl flooring.
Dining Room (3.35m x 3.35m (11' x 11'))
UPVC double glazed window, central heating radiator, coving and laminate flooring.
Reception Room (4.78m x 3.35m (15'8 x 11'))
UPVC double glazed French doors to rear garden, coving, central heating radiator, electric fire with surround, panelled elevation, two feature wall lights and Karndean flooring.
Bathroom (2.39m x 1.68m (7'10 x 5'6))
UPVC double glazed frosted window, central heating towel rail, dual flush WC, vanity top wash basin with mixer tap, panelled bath with mixer tap, overhead electric feed shower, part PVC elevation, extractor fan and LED spotlights and Karndean flooring.
Open Plan Kitchen/Living Space (5.59m x 4.62m (18'4 x 15'2))
UPVC double glazed French doors, UPVC double glazed window, two UPVC double glazed Velux windows, central heating radiator, range of wall and base units with quartz effect work tops, composite one and a half sink and drainer with spring neck mixer tap, five ring burner with splash back and extractor fan, double oven in a high rise unit, integrated microwave, integrated fridge and integrated freezer, integrated wine cooler and dishwasher, television point, LED spotlights and Karndean flooring.
First Floor
Landing (2.44m x 1.93m (8' x 6'4))
UPVC double glazed window, central heating radiator, doors to three bedrooms and bathroom.
Bedroom One (4.60m x 2.69m (15'1 x 8'10))
Two UPVC double glazed windows and central heating radiator.
Bedroom Two (3.56m x 2.97m (11'8 x 9'9))
UPVC double glazed window and central heating radiator.
Bedroom Three (3.56m x 2.16m (11'8 x 7'1))
UPVC double glazed window and central heating radiator.
Bathroom (2.57m x 2.44m (8'5 x 8'))
UPVC double glazed frosted window, central heating towel rail, dual flush WC, vanity top wash basin with mixer tap, panelled bath with mixer tap, enclosed direct feed shower and rinse head, part PVC elevation, spotlights and laminate flooring.
External
Front
Paved driveway for off road parking, stone chipped boarders and artificial lawn. The side of the house is accessed by a gate where there is ample room for several small sheds down the side of the house for extra storage.
External
Paved walk way, composite decking, seating area with pergola, artificial laid to lawn, bark chipped flower beds and access to Summer House.
Summer House (4.22m x 2.67m (13'10 x 8'9))
UPVC double glazed French doors, electric fire, television point, LED spotlights and vinyl flooring.
Property info
For more information about this property, please contact
Keenans Estate Agents, OL16 on +44 1706 408379 * (local rate)
Disclaimer
Property descriptions and related information displayed on this page, with the exclusion of Running Costs data, are marketing materials provided by Keenans Estate Agents, and do not constitute property particulars. Please contact Keenans Estate Agents for full details and further information. The Running Costs data displayed on this page are provided by PrimeLocation to give an indication of potential running costs based on various data sources. PrimeLocation does not warrant or accept any responsibility for the accuracy or completeness of the property descriptions, related information or Running Costs data provided here.






















































.png)