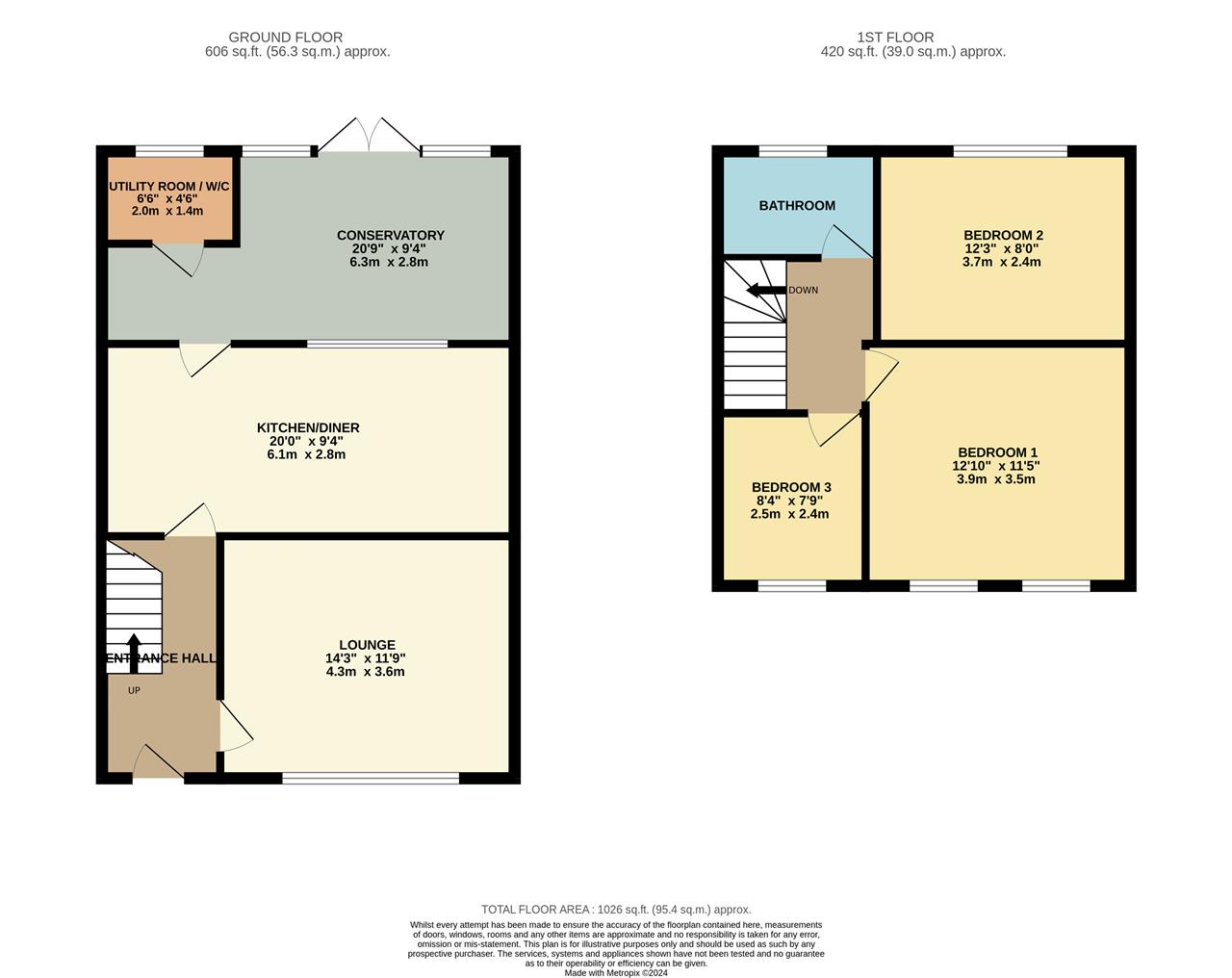Terraced house for sale in Sheldon Heath Road, Birmingham B26
Just added* Calls to this number will be recorded for quality, compliance and training purposes.
Property features
- Three-bedroom mid-terrace family home on Sheldon Heath Road
- Ideal for first-time buyers
- Walking distance to shops, schools, and transport links
- Spacious lounge for comfortable living
- Kitchen diner perfect for family meals
- Bright conservatory offering extra living space
- Utility area with convenient guest W/C
- Three well-sized bedrooms for growing families
- Private rear garden ideal for outdoor relaxation
- Internal viewing highly recommended to appreciate the space
Property description
Partridge Homes are thrilled to present this charming three-bedroom mid-terrace family home, situated on the desirable Sheldon Heath Road. Perfect for first-time buyers, this property is ideally located within walking distance of local shops, schools, and excellent transport links. The home offers a spacious lounge, a well-appointed kitchen diner, a bright conservatory, and a handy utility area with a guest W/C. Upstairs, you'll find three generously sized bedrooms and a family bathroom. The property also boasts a private rear garden and a welcoming front garden. An internal viewing is highly recommended to fully appreciate the space and potential this home offers.
Approach
Lawned fore garden with fencing and a path leading to an obscure upvc double glazed and leaded door into:
Entrance Hallway
Laminate flooring, a central heating radiator, ceiling light point, stairs rising to first floor landing and a door into:
Lounge (3.58m (11'9") x 4.34m (14'3"))
Upvc double glazed window to front elevation, coving, ceiling light point, two wall light points, a central heating radiator, television point and a display fireplace with timber surround.
Kitchen Diner (2.84m (9'4") x 6.10m (20'0"))
A range of wall and base units with roll edge work surfaces over, incorporating a one and a half bowl sink and drainer with mixer tap, two central heating radiators, plumbing for a washing machine and dishwasher, cooker space, extractor hood, two ceiling light points, single glazed windows and door to rear elevation, breakfast bar, partial ceramic wall tiling and laminate flooring.
Conservatory (2.84m (9'4") x 6.32m (20'9"))
Upvc double glazed window and French doors to rear elevation, ceiling light point, obscure upvc double glazed door to side elevation, laminate flooring and a separate door to utility.
Utility W/C (1.37m (4'6") x 1.98m (6'6"))
Obscure upvc double glazed window to rear elevation, close coupled dual flush WC, wash hand basin and ceramic floor tiling.
Landing
Door to all bedrooms, loft access and airing cupboard.
Bedroom One (3.48m (11'5") x 3.91m (12'10"))
Two upvc double glazed windows to front elevation, a ceiling light point, a central heating radiator and laminate flooring.
Bedroom Two (2.44m (8'0") x 3.73m (12'3"))
Single glazed window to rear elevation, a central heating radiator, built in wardrobes and a ceiling light point.
Bedroom Three (2.54m (8'4") x 2.36m (7'9"))
Upvc double glazed window to front elevation, a central heating radiator, storage, ceiling light point a central heating boiler
Bathroom
Obscure upvc double glazed window to rear elevation, panel bath with electric shower over, pedestal wash hand basin, close coupled dual flush WC, a central heating radiator, ceramic wall tiling and a ceiling light point.
Rear Garden
Gravel patio, mainly laid to lawn garden and fenced boundaries.
Property info
For more information about this property, please contact
Partridge Homes, B25 on +44 121 659 0029 * (local rate)
Disclaimer
Property descriptions and related information displayed on this page, with the exclusion of Running Costs data, are marketing materials provided by Partridge Homes, and do not constitute property particulars. Please contact Partridge Homes for full details and further information. The Running Costs data displayed on this page are provided by PrimeLocation to give an indication of potential running costs based on various data sources. PrimeLocation does not warrant or accept any responsibility for the accuracy or completeness of the property descriptions, related information or Running Costs data provided here.


























.png)
