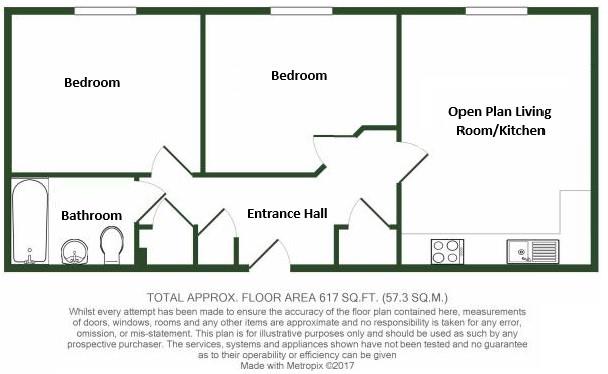Flat for sale in Sir John Moore Avenue, Hythe CT21
Just added* Calls to this number will be recorded for quality, compliance and training purposes.
Property features
- Modern First Floor Apartment
- Handsome Period Building
- Immaculately Presented
- Open Plan Living Space
- Modern Fitted Kitchen
- Two Double Bedrooms
- Luxury Bathroom
- Sea Views
- Close To Amenities
Property description
Mapps Estates are delighted to bring to the market this immaculately presented first floor two bedroom apartment located in central Hythe and within walking distance of Sainsbury's and the high street. It is believed that the building was originally constructed for the military in 1893, but has in more recent years been converted into a block of contemporary apartments. The current owner is selling a 25% share in the property for £53,750 but the apartment is available with full ownership at £215,000; please contact the agent for more details. The accommodation comprises a welcoming reception hall with ample built-in storage cupboards, an open plan living/dining room with a modern fitted kitchen, two double bedrooms and a luxury bathroom. There are also communal gardens to the rear. An early viewing comes highly recommended.
Located conveniently within walking distance of Hythe high street, with an excellent selection of local shops and restaurants as well as amenities including doctors' surgeries, dentists, hairdressers, and library within easy reach. The town also boasts Sainsbury's, Aldi and Waitrose stores. The delightful Royal Military Canal, beach and seafront promenade are also within level walking distance. Primary schooling is located just off nearby Hythe's green with secondary schooling available in Saltwood, while grammar schools for both boys and girls are available in nearby Folkestone. Sandling main line railway station, the M20 motorway, Channel Tunnel terminal and Port of Dover are also easily accessed by car. High speed rail services are available from Folkestone West station being approximately fifteen minutes away by car and offering regular fast services to London, St. Pancras in just over fifty minutes. The local area also offers a selection of golf courses including the Hythe Imperial, Sene Park and Etchinghill.
Ground Floor:
Communal Entrance Hall
With stairs to first floor.
First Floor:
Private Entrance Hall 17'7 X 5'7
With composite entrance door with double glazed upper panels, video entry phone, cupboard housing wall-mounted Glow Worm gas-fired combination boiler, cloaks cupboard with double hanging rail and consumer unit, additional shelved store cupboard, heating thermostat, coved ceiling, radiator.
Open Plan Living Space 16'5 X 12'6
Comprising a living/dining area with a front aspect UPVC double glazed sash window enjoying a view of the surrounding area and distant sea views across the bay to Dungeness, coved ceiling, two radiators, opening to a modern fitted kitchen with a matching range of matt grey store cupboards and drawers, wood effect rolltop work surfaces with tiled splashbacks and concealed lighting over, inset one and a half bowl stainless steel sink/drainer with mixer tap over, four ring gas hob with extractor canopy over and recently fitted electric oven under, space and plumbing for washing machine and dishwasher, space for fridge/freezer, recessed downlighters, vinyl tiled flooring.
Bedroom 12'6 X 10'10
With front aspect UPVC double glazed sash window enjoying a view of the local area and distant sea glimpses, coved ceiling, radiator.
Bedroom 12'6 X 10'6 (Max Points)
With front aspect UPVC double glazed sash window enjoying a view of the local area and distant sea glimpses, coved ceiling, radiator.
Bathroom 8'1 X 5'8
A modern white suite comprising a bath with mixer tap, wall-mounted rainfall shower, separate handheld shower attachment and folding shower screen over, tiled walls over bath, wash hand basin with mixer tap and tiled splashback over and white gloss finish drawer under, fitted bathroom mirror with integral lighting, WC, chrome effect heated towel rail, tiled floor, recessed downlighters, extractor fan.
Outside:
There is communal garden and terrace to the rear of the building with a bike store, and a bin store to the side.
Lease:
We have been advised by the owner that there is a 125 year lease from 1st January 2015.
Property info
For more information about this property, please contact
Mapps Estates, TN29 on +44 1303 396169 * (local rate)
Disclaimer
Property descriptions and related information displayed on this page, with the exclusion of Running Costs data, are marketing materials provided by Mapps Estates, and do not constitute property particulars. Please contact Mapps Estates for full details and further information. The Running Costs data displayed on this page are provided by PrimeLocation to give an indication of potential running costs based on various data sources. PrimeLocation does not warrant or accept any responsibility for the accuracy or completeness of the property descriptions, related information or Running Costs data provided here.




























.png)
