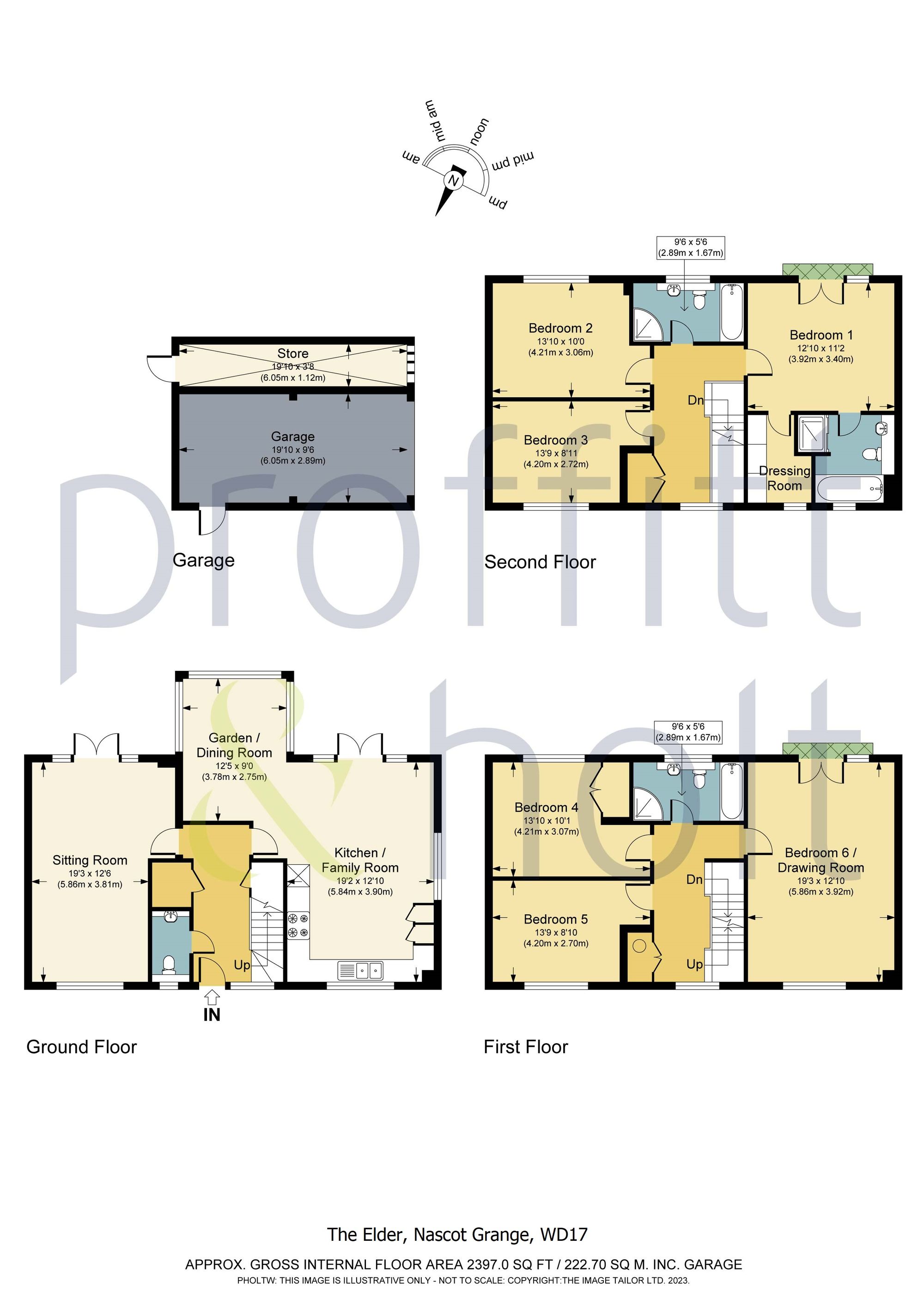Detached house for sale in Colnhurst Road, Watford WD17
Just added* Calls to this number will be recorded for quality, compliance and training purposes.
Property features
- Detached garage and driveway for three cars
- Unique largest detached house on the exclusive Nascot Grange Development
- Two Juliet balconies over rear garden (from master bedroom and 3rd reception)
- Surround evening lighting in the garden
- Modern throughout including open-plan kitchen, family reception and dining room
- 0.6 miles walk to Watford Junction station
- Only 234m to ofsted Outstanding Nascot Wood Junior School
- Both ground floor receptions open onto south [east] facing semi mature rear garden
- Five double bedrooms, Three Reception Rooms, Three Bathrooms [one en-suite]
- Circa 2,400 square feet, including full height ceilings throughout top floor
Property description
The Elder is a rare large modern detached house in a prime location, offering circa 2,400 sqft, within 126 metres of ofsted Outstanding Nascot Wood Junior School. The modern bright double fronted family home includes 5 double bedrooms, open plan kitchen, family reception room, dining room, and 2 more reception rooms, 3 bathrooms, a generous se facing garden, driveway for 3 cars, and a garage. Only 0.6 miles to Watford Junction.
To the ground floor you are welcomed by an impressive reception hall with a glazed ceramic tiled floor, which leads onto the large bright dual aspect reception room with French doors to the rear garden, a spacious, open-plan, triple aspect kitchen and family reception with further French doors out to the garden, and adjacent garden/dining room. The kitchen offers a range of modern, light coloured wall and base units with granite worktops, complementing the light ceramic tiled floor. Integrated appliances including double oven, gas hob, Bosch fridge freezer and dishwasher.
Additionally there is a downstairs guest W.C. And a separate utility cupboard with plumbing and power for a washing machine and tumble dryer, plus an additional under stairs cupboard.
The first floor has a generous sized reception room with dual aspect and Juliet balcony. There are two further double bedrooms, one with full height fitted wardrobes, and a family bathroom with bath and separate shower.
To the second floor the master bedroom has a Juliet balcony with views over the semi-mature garden and park beyond. It benefits from an en-suite bathroom with a separate shower plus a dressing room with ample wardrobe space. There are two further double bedrooms and a bathroom with bath and separate shower plus another large storage cupboard. A hatch gives access to the loft.
Externally, to the rear, the se facing semi-mature rear garden is well screened, good sized and offers sun and shade all day. It also boasts outdoor lighting for evening enjoyment. To the front there is a vibrant and mature front garden and driveway for three cars.
EPC- EER: C
EPC Rating: C
Location
Nascot Wood is a sought-after residential area with the Ofsted Rated ‘Outstanding’ Nascot Wood Junior School, the Green Flag award-winning Cheslyn Gardens and a short distance to the Green Flag award-winning Cassiobury Park. Watford Town Centre is approximately a distance of one and a half miles providing excellent shopping facilities, including the Intu Watford Shopping Centre, The Palace and The Pumphouse theatres, Watford Colosseum and numerous restaurants. Watford Junction mainline station is within a similar distance and provides fast and frequent services to London, Euston. For the road user, both the M1 and M25 motorways can be reached, typically, within a drive of five/ten minutes.
For more information about this property, please contact
Proffitt & Holt, WD17 on +44 1923 908716 * (local rate)
Disclaimer
Property descriptions and related information displayed on this page, with the exclusion of Running Costs data, are marketing materials provided by Proffitt & Holt, and do not constitute property particulars. Please contact Proffitt & Holt for full details and further information. The Running Costs data displayed on this page are provided by PrimeLocation to give an indication of potential running costs based on various data sources. PrimeLocation does not warrant or accept any responsibility for the accuracy or completeness of the property descriptions, related information or Running Costs data provided here.








































.png)

