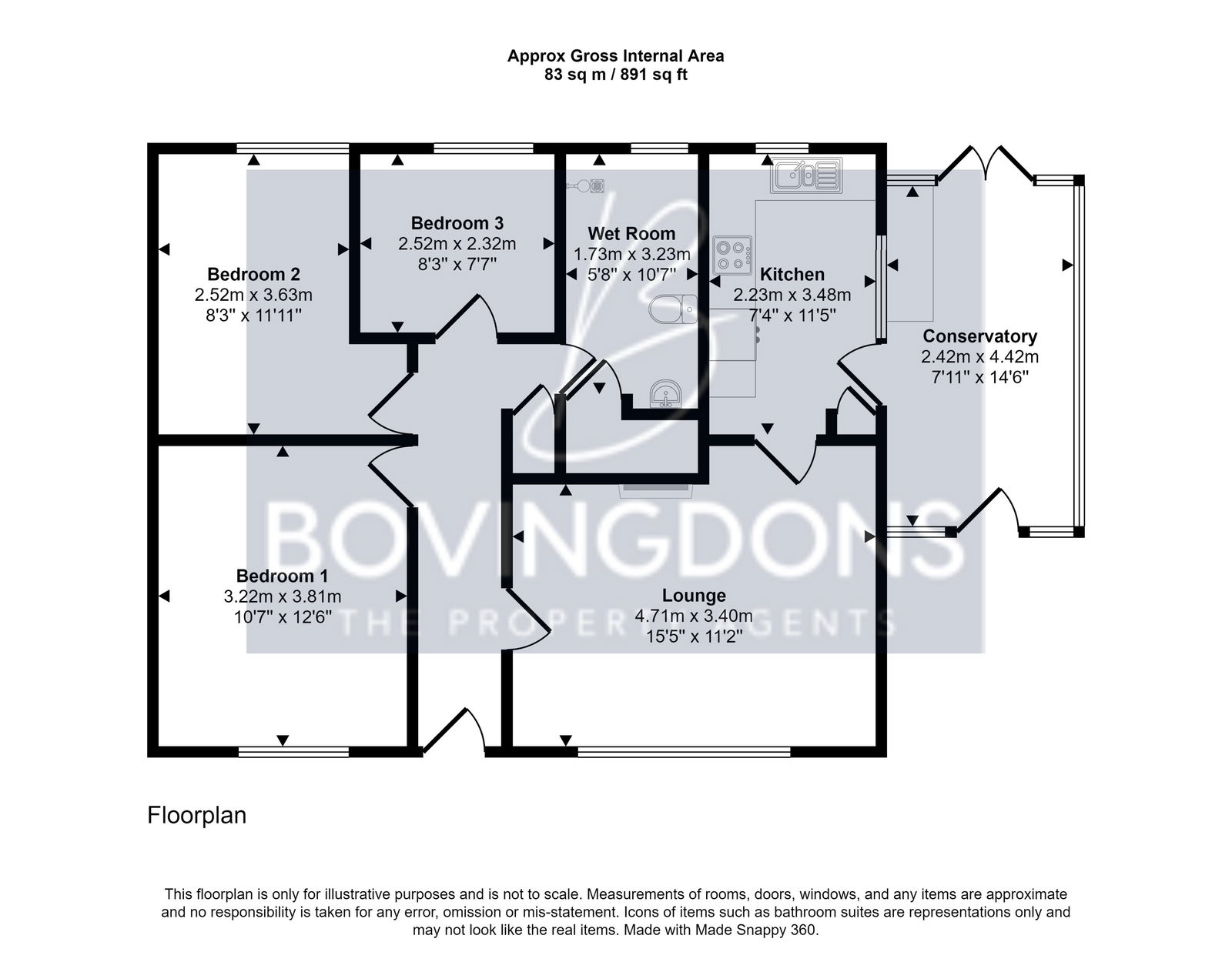Bungalow for sale in Kings Parade, Soham, Ely CB7
Just added* Calls to this number will be recorded for quality, compliance and training purposes.
Property features
- Nicely presented 3 bed detached bungalow.
- Gas central heating & double glazing.
- Large rear garden with patio, pond and raised vegetable/flower beds.
- Conservatory, off road parking and wet room.
- Popular residential location
Property description
Soham
Soham is the second largest town in East Cambridgeshire and is located between Ely (6 miles) and Newmarket (7 miles), both of which have a wide range of shopping and leisure facilities. The A142 has good connections with Cambridge via the A14.
Soham has its own range of local shops including the Co-Op & Asda and small eateries, pubs, hairdressers, leisure centre and doctors surgery. The town is a popular place to live for families due to the area’s proximity to Cambridge, Ely and Bury St Edmunds. There are three primary schools feeding into the well regarded Soham Village College. Soham train station links to Ely and the mainline to Cambridge and London. London Stansted airport is a 40 minute drive via the A11.
Description
Nicely presented 3 bedroom detached bungalow with a large rear garden, off road parking, double glazing, gas fired central heating, conservatory and wet room, located in a popular residential area of the town. Early viewing is recommended.
Hallway
Double glazed entrance door. Radiator. Fusebox. Storage cupboard. Coved ceiling with two light points.
Living Room - 4.75m x 3.48m (15'7" x 11'5")
Two double glazed windows to the front aspect. Radiator. Coved ceiling with two light points. TV point. Coal effect gas fire with surround.
Kitchen - 3.48m x 2.24m (11'5" x 7'4")
Double glazed window to the rear aspect. Rand of units at base and wall level with work surfaces over and incorporating a stainless steel sink with mixer tap. Tiled splash areas. Vaillant gas fired boiler serving central heating and hot water. (only 2 years old). 4-Ring electric hob with stainless steel extractor over. Coved ceiling with fluorescent strip light. Built-in double ovens. Space for fridge freezer. Pantry housing gas meter. Radiator. Window to the side aspect and door to the conservatory.
Conservatory - 3.48m x 2.67m (11'5" x 8'9")
Upvc Construction. Double glazed door to the front and double glazed patio doors to the rear garden. Two wall light points. Electric heater. Work surface with space and plumbing underneath for an automatic washing machine, tumble dryer and further appliance.
Bedroom 1 - 3.81m x 3.23m (12'6" x 10'7")
Double glazed window to the front aspect. Radiator. Coved ceiling with light point.
Bedroom 2 - 3.63m x 2.51m (11'11" x 8'3")
Double glazed window to the rear aspect. Radiator. Coved ceiling with light point.
Bedroom 3 - 2.51m x 2.31m (8'3" x 7'7")
Double glazed window to the rear aspect. Radiator. Coved ceiling with light point.
Wet room - 3.25m x 1.73m (10'8" x 5'8")
Fully tiled room with walk-in shower area. Low level WC. Heated towel rails. Wash basin with cupboard under. Double glazed window to the rear aspect. Spotlights to ceiling. Access to loft space Built-in cupboard.
Outside
Good sized front garden which is enclosed and laid mainly to stones, with flower and shrub borders, personal gate and path to entrance door. There is an off road block paved parking area for circa 2 vehicles and door to the conservatory.
The enclosed landscaped rear garden is larger than average with an area of lawn, large paved area, pond, timber deck, timber garden shed, raised flower and shrub borders.
Property Information.
Local Council is East Cambridgeshire District Council
Council Tax Band is B
There is no history of flooding. All mains services are connected.
The seller believes that there are no Restrictive Covenants, Easements, Wayleaves or Rights of way.Broadband estimates - Standard 18 mbps, Superfast 71 mbps, Ultrafast 1000 mbps.
Property info
For more information about this property, please contact
Bovingdons, CB7 on +44 1353 488198 * (local rate)
Disclaimer
Property descriptions and related information displayed on this page, with the exclusion of Running Costs data, are marketing materials provided by Bovingdons, and do not constitute property particulars. Please contact Bovingdons for full details and further information. The Running Costs data displayed on this page are provided by PrimeLocation to give an indication of potential running costs based on various data sources. PrimeLocation does not warrant or accept any responsibility for the accuracy or completeness of the property descriptions, related information or Running Costs data provided here.
































.png)

