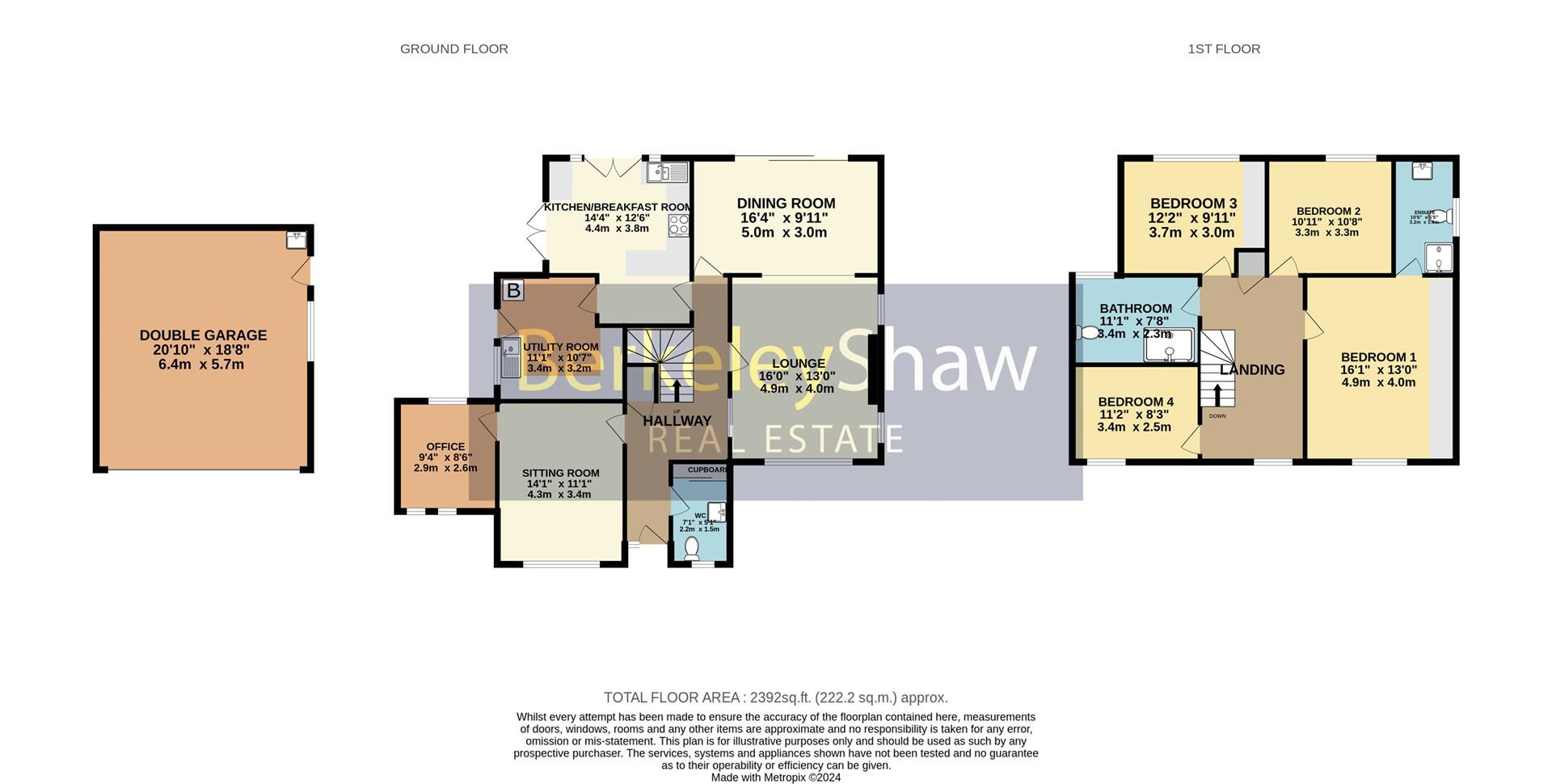Detached house for sale in Sandy Lane, Hightown, Liverpool L38
Just added* Calls to this number will be recorded for quality, compliance and training purposes.
Property features
- No chain - freehold
- Secluded Position - not overlooked
- Rare opportunity in 'old' Hightown
- 4 Double Bedrooms, Ensuite Master
- Tree lined Driveway
- Detached double Garage - Potential Annex
- 1/4 Acre plot
- Potential to extend
- Popular Coastal Village with sandy beach
- Walk to train station
Property description
Nestled in the charming coastal village of Hightown, attractive detached home set on quarter of acre plot on Sandy Lane is a rare gem built in 1989 on the 'old' side of the village. Boasting internally three reception rooms and four double bedrooms, (ensuite to master) this property offers ample space for comfortable living spanning over 2300 sq. Ft. The mature rear garden offers family friendly grass lawn bordered by mature shrubs and trees. There is a large detached double garage with pitched roof storage, located to the side which offers potential for conversion to an annex, offering versatility to the living space. The standout feature of this property is its secluded location, tucked away down a tree-lined street and behind the vicarage field. With no overlooking neighbours and Hightown Cricket Club fields behind, privacy and serenity are guaranteed. With parking spaces for numerous vehicles, hosting guests will be a breeze.
Downstairs is an inviting hallway, leading to an elegant sitting room with focal fireplace. There is a bright dual aspect office, with windows to the front and rear. From the hall is a spacious WC with storage. The large inviting lounge leads through to the dining space ideal for the whole family to relax and dine. The well-equipped kitchen is flooded with light from two sets of patio doors with breakfast bar area. There is a large adjoining utility to hide away those noisy appliances.
Upstairs is an impressive open galleried landing with access ladder to large attic, ensuite shower room to the Master bedroom with fitted wardrobes. Three further double bedrooms and a modern family bathroom with free standing bath and double walk-in shower.
Located in the popular by a coastal village of Hightown with train station and direct train links to Liverpool City Centre. With a sandy beach & Blundellsands Sailing Club only 10 minutes’ walk, pub, local shops, doctors, dentist & pharmacy, combining tranquil village life with convenience.
Hallway
Sitting Room (4.30 x 3.40 (14'1" x 11'1"))
Office (2.90 x 2.60 (9'6" x 8'6"))
Utility Room (3.40 x 3.20 (11'1" x 10'5"))
Wc (2.20 x 1.50 (7'2" x 4'11"))
Kitchen/Breakfast Room (4.40 x 3.80 (14'5" x 12'5"))
Dining Room (5.0 x 3.0 (16'4" x 9'10"))
Landing
Bedroom 1 (4.90 x 4.0 (16'0" x 13'1"))
Double Ensuite
Ensuite (3.20 x 1.90 (10'5" x 6'2"))
Bedroom 2 (3.30 x 3.30 (10'9" x 10'9"))
Double
Bedroom 3 (3.70 x 3.20 (12'1" x 10'5"))
Double
Bedroom 4 (3.40 x 2.50 (11'1" x 8'2"))
Double
Family Bathroom (3.40 x 2.30 (11'1" x 7'6"))
Lounge (4.90 x 4.0 (16'0" x 13'1"))
Double Garage (6.40 x 5.70 (20'11" x 18'8"))
Property info
For more information about this property, please contact
Berkeley Shaw, L23 on +44 151 382 0973 * (local rate)
Disclaimer
Property descriptions and related information displayed on this page, with the exclusion of Running Costs data, are marketing materials provided by Berkeley Shaw, and do not constitute property particulars. Please contact Berkeley Shaw for full details and further information. The Running Costs data displayed on this page are provided by PrimeLocation to give an indication of potential running costs based on various data sources. PrimeLocation does not warrant or accept any responsibility for the accuracy or completeness of the property descriptions, related information or Running Costs data provided here.












































.png)

