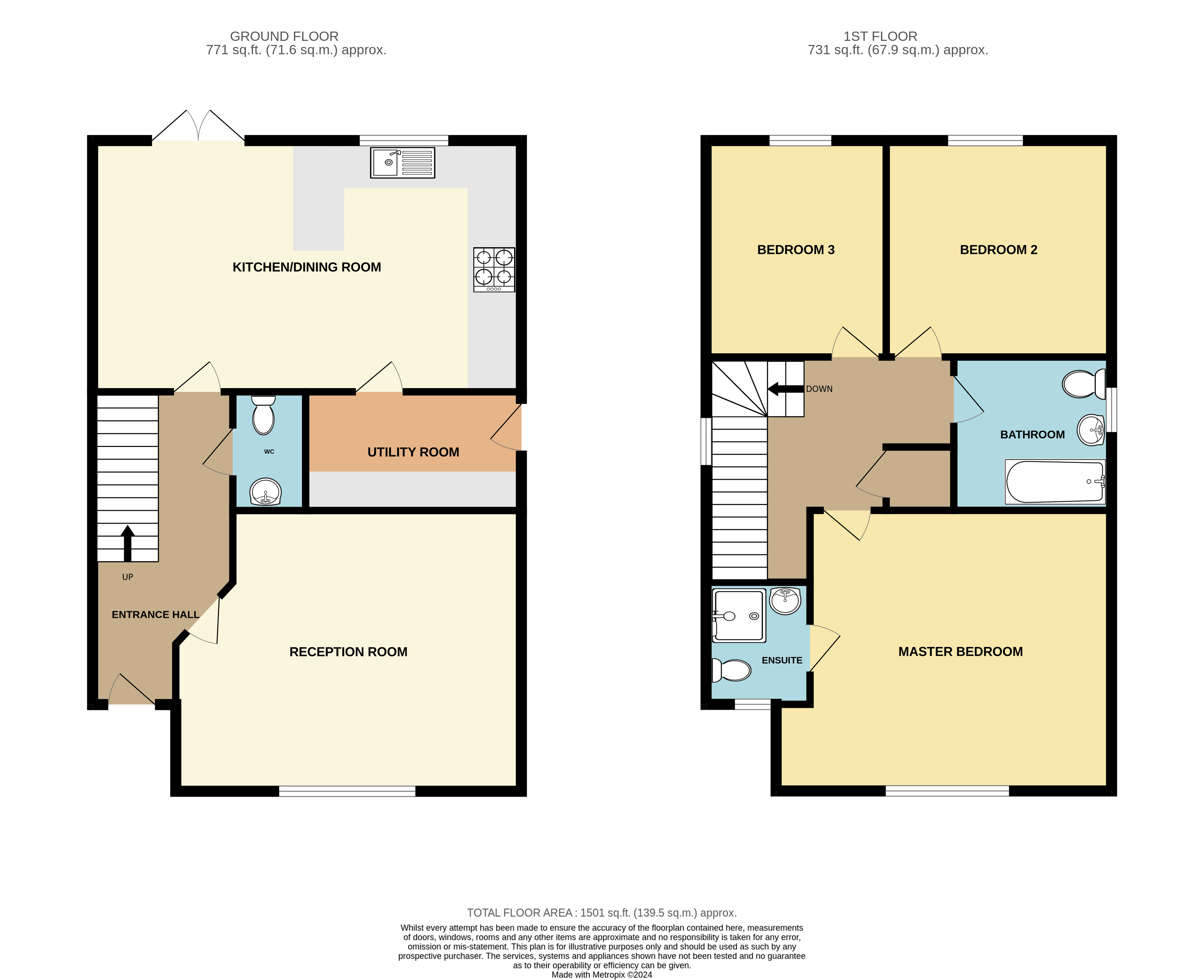Detached house for sale in White House Court, Easington Village, Peterlee SR8
Just added* Calls to this number will be recorded for quality, compliance and training purposes.
Property features
- Detached Family Home
- Desired Village Location
- Double Garage and Double Driveway
- Modern Design Throughout
Property description
Summary
Welcome to this beautifully designed modern detached home, where contemporary style meets functional living. Ideally situated in the heart of Easington Village, this three-bedroom, two-bathroom residence boasts a sleek, flowing layout that creates seamless movement between spaces.
Upon entry, you are greeted into the main hall with convenient access points to all ground floor spaces. The reception room is perfect for relaxing or entertaining, featuring a large window that invites plenty of natural light, creating a welcoming atmosphere. The contemporary kitchen/ diner is equipped with high-quality appliances, including an integrated oven, hob, and extractor fan. Ample cabinetry and workspace provide both functionality and style, making meal preparation a pleasure. A further utility room and cloakroom are included on the ground floor.
The master bedroom is a private retreat of double proportions, complete with an en-suite bathroom featuring a modern shower. Two additional well-sized bedrooms are perfect for family, guests, or a home office.
The further family bathroom also holds a stylish, three-piece suite.
Enjoy the beautifully landscaped garden, which provides a great space for outdoor activities and relaxation with sections of split-level patio and lawn greenery.
For parking, to the rear of the home, a resident parking courtyard with two reserved bays and a double garage.
Additional Features: The property includes gas central heating, double glazing, and is presented in excellent condition throughout.
Easington Village: This charming village offers a range of local amenities including schools, shops, and parks. The home is conveniently located with easy access to nearby towns and major roads, providing a balance of rural tranquility and accessibility.
This 3-bedroom detached home in Easington Village combines modern living with a desirable location. Don't miss the opportunity to make this house your new home. Contact us today to arrange a viewing!
Council Tax Band: C
Tenure: Freehold
Entrance Hall (4.08m x 2.09m)
Access to ground floor spaces, stairs to the first floor, under-stair storage and UPVC entry door.
Reception Room (3.70m x 3.96m)
Situated at the front of the home, the main reception has the shine of natural through the three-pane UPVC window, the well-kept carpentry providing a cozy feel, and radiator inclusive.
Kitchen/ Dining Room (2.82m x 5.52m)
To the rear of the home, the generously sized kitchen/ diner consists of; gloss wall & base cabinetry, steel sink & washboard with mixer tap, gas hob with below oven & above extractor, washer fitment, UPVC garden view window & French doors and utility access.
Cloakroom (0.98m x 1.24m)
Situated of the main hall, the w/c holds a wash basin, radiator and toilet.
Utility Room (1.84m x 2.33m)
Gloss base cabinetry, washer outlet, UPVC side entry door, and wall-mounted combi-boiler.
Master Bedroom (2.82m x 5.52m)
Of double proportions with extra space for wardrobe storage with an added en suite shower room and UPVC three-pane window.
En Suite (1.8m x 1.8m)
Three-piece suite of free-standing shower unit, wash basin, toilet, radiator and frosted UPVC window.
Second Bedroom (2.89m x 2.93m)
A further double bedroom with UPVC window and radiator.
Third Bedroom (2.89m x 2.53m)
UPVC rear window and radiator.
Family Bathroom (2.33m x 1.84m)
Consisting of a three-piece suite, a bathtub with tile surround, wash basin, toilet, radiator and UPVC frosted window inclusive.
Garden
Split level with top patio section and below lawn, guided railing and private door entrance to garage.
Property info
For more information about this property, please contact
Pattinson - Peterlee, SR8 on +44 191 490 6097 * (local rate)
Disclaimer
Property descriptions and related information displayed on this page, with the exclusion of Running Costs data, are marketing materials provided by Pattinson - Peterlee, and do not constitute property particulars. Please contact Pattinson - Peterlee for full details and further information. The Running Costs data displayed on this page are provided by PrimeLocation to give an indication of potential running costs based on various data sources. PrimeLocation does not warrant or accept any responsibility for the accuracy or completeness of the property descriptions, related information or Running Costs data provided here.





























.png)

