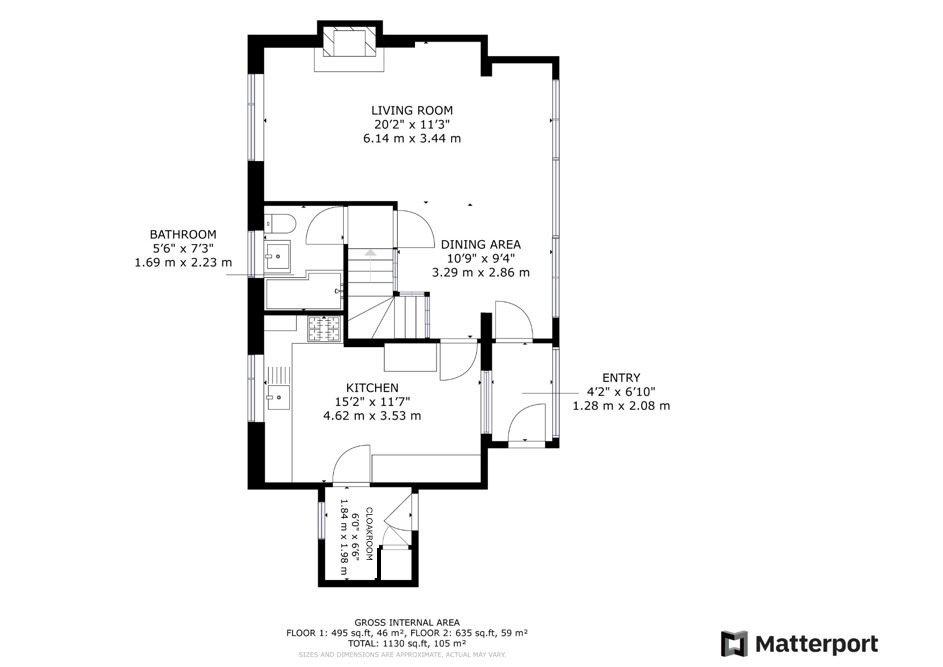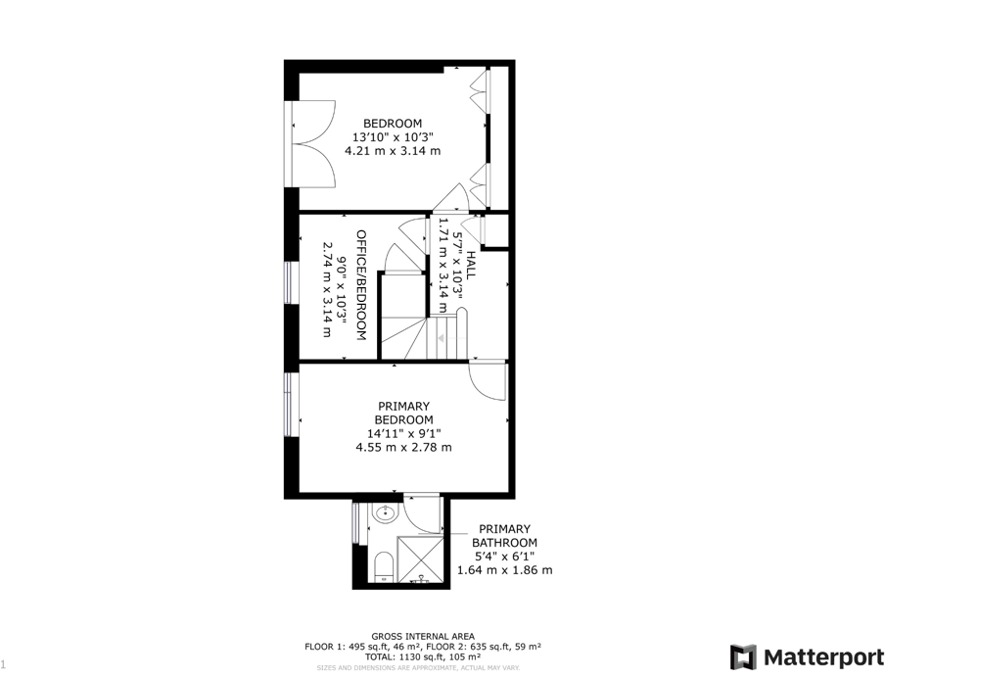Semi-detached house for sale in Lizard Lane, South Shields NE34
Just added* Calls to this number will be recorded for quality, compliance and training purposes.
Property features
- Coastal Location
- Fabulous Sized Back Garden
- Extended Living Area
- Windows Across The Full House
- Super Bright And Airy
- Newly Fitted Ensuite
- Split Level
- Seaviews
- Grey Rendered Property
- Paved Driveway
Property description
A Stunning 3 Bed Semi Detached In The Sought After Location Of Lizard Lane.
This stunning 3-bedroom property located on Lizard Lane is a coastal gem, just moments away from Marsden Beach and offering quick access into Sunderland, as well as convenient connections via major bus routes throughout South Shields and Sunderland.
Exterior:
As you approach the property, you’re immediately struck by its stylish appearance. The house is rendered in a contemporary mouse grey colour that wraps around the full exterior, perfectly complemented by a double grey driveway. Modern windows surround the property, adding to its sleek, contemporary feel. The entire property is enclosed by a high fence, offering exceptional privacy. The property also features an outdoor tap, conveniently located both upstairs and downstairs, making garden maintenance and outdoor cleaning a breeze.
Entrance and Living Space:
Upon entering, you’re greeted by an airy hallway with a large window that floods the space with natural light. The hallway leads directly into a spacious open-plan living area, which flows seamlessly into the dining area. The standout feature here is a full panel of windows, creating a bright, open atmosphere that makes you feel connected to the outdoors.
The interior design reflects its coastal setting, with calming blue, white, and wood tones throughout the space. The living area currently accommodates two sofas and a beautiful marble fireplace as the focal point. The adjacent dining space enjoys the same large windows, making it an ideal spot to enjoy meals while soaking in the natural light.
Kitchen and Additional Spaces:
The kitchen is adjacent to the living space and continues the home's elegant design, featuring a blue-tiled splashback that adds a pop of colour. Wooden base and wall units provide ample storage, and the countertops add a touch of warmth to the space. The kitchen is fully equipped with integrated appliances, including a dishwasher and oven, making it a functional yet stylish area.
From the kitchen, a door leads to a handy cloakroom, which offers additional storage and provides access to the front street. This setup is perfect for families with children or pets, as it offers easy outdoor access. The cloakroom window presents sweeping views of the sea and Marsden Beach, offering a peaceful backdrop.
Bathroom:
Also located on this floor is the main bathroom, designed with modern luxury in mind. It features soothing grey tones accented with sleek black fixtures. The bathroom is fitted with a bathtub, a separate shower, a basin, and a WC, all of which contribute to its spa-like feel.
Bedrooms:
Downstairs, you’ll find the three bedrooms, each thoughtfully designed for comfort and functionality.
Master Bedroom: The master bedroom is spacious and accommodates a super king bed and wardrobes. The highlight is the newly installed ensuite, featuring a walk-in shower, toilet, and basin. The room is tastefully decorated in green, with eye-catching palm leaf tiles and Windsor dark wood effect floor tiles that give it a unique, tropical feel.
Second Bedroom: The second bedroom is also generously sized and includes fitted wardrobes. This room has French doors that open out onto the back garden, bringing in plenty of natural light and providing direct outdoor access. Like the master, it could easily accommodate a double bed.
Third Bedroom: The third bedroom, although the smallest, is still spacious enough to be used flexibly. It is currently set up as a home office and playroom but could comfortably fit a single bed and wardrobes, making it ideal as a child’s bedroom or guest room.
Garden:
The back garden is a fantastic outdoor space, featuring both a lawned area and a raised deck, perfect for outdoor dining or relaxing. The deck is ideally positioned to catch the sun until the end of the day, making it a lovely spot for evening relaxation. The garden is bordered by a dark grey fence, which complements the exterior of the house, and there is convenient side access, ideal for those with pets or children. The shed in the back garden is also fitted with electric power, making it a versatile space for storage, diy projects, or a workshop.
This Lizard Lane property is a wonderful mix of modern coastal living, practical family space, and tasteful design. It offers the perfect opportunity to enjoy life near Marsden Beach while having easy access to the amenities of Sunderland and South Shields.
Measurements Approx:
Floor 1
Living Area 6.14m x 3.44m
Dining Area 3.3m x 2.86m
Bathroom 1.7m x 2.23m
Cloakroom 1.85m x 1.98m
Kitchen 4.62m x 3.53m
Hallway 1.28m x 2.10m
Floor 2
Master Bedroom 4.55m x 2.78m
Bedroom 2 4.21m x 3.14m
Bedroom/Home Office 2.75m x 3.14m
Ensuite 1.64m x 1.86m
Additional Information:
Property Type: Semi Detached
Tenure: Freehold
Property Construction: Bricks
Parking: Drive
Broadband Speed: Basic 2Mbps and Ultrafast 1000Mbps
Mobile Phone Strength: Vodafone, O2 and EE
Satellite: BT, Sky and Virgin
Council Tax Band: B (£1709)
Floor Area: 1,065 ft 2 / 99 m 2
Flood Risk: No Risk
Cladding Issues: None
Planning Consents: None
Accessibility Adaptations: None
Covenants: None
Restrictions: None
The above information serves as a guide for prospective buyers interested in the property, providing information based on the seller's knowledge.
For more information about this property, please contact
Browns Letting Agents, NE33 on +44 191 432 8592 * (local rate)
Disclaimer
Property descriptions and related information displayed on this page, with the exclusion of Running Costs data, are marketing materials provided by Browns Letting Agents, and do not constitute property particulars. Please contact Browns Letting Agents for full details and further information. The Running Costs data displayed on this page are provided by PrimeLocation to give an indication of potential running costs based on various data sources. PrimeLocation does not warrant or accept any responsibility for the accuracy or completeness of the property descriptions, related information or Running Costs data provided here.













































.png)
