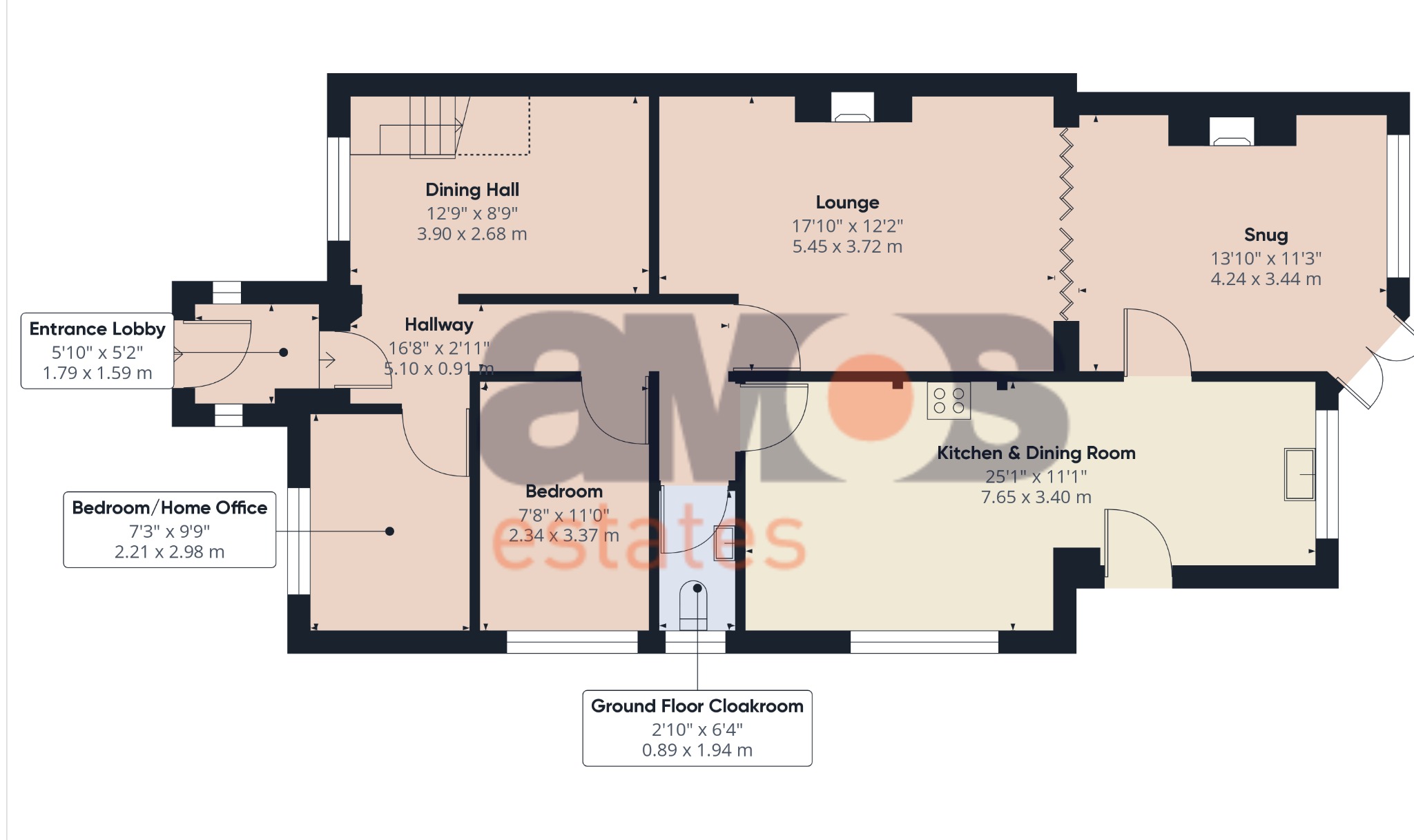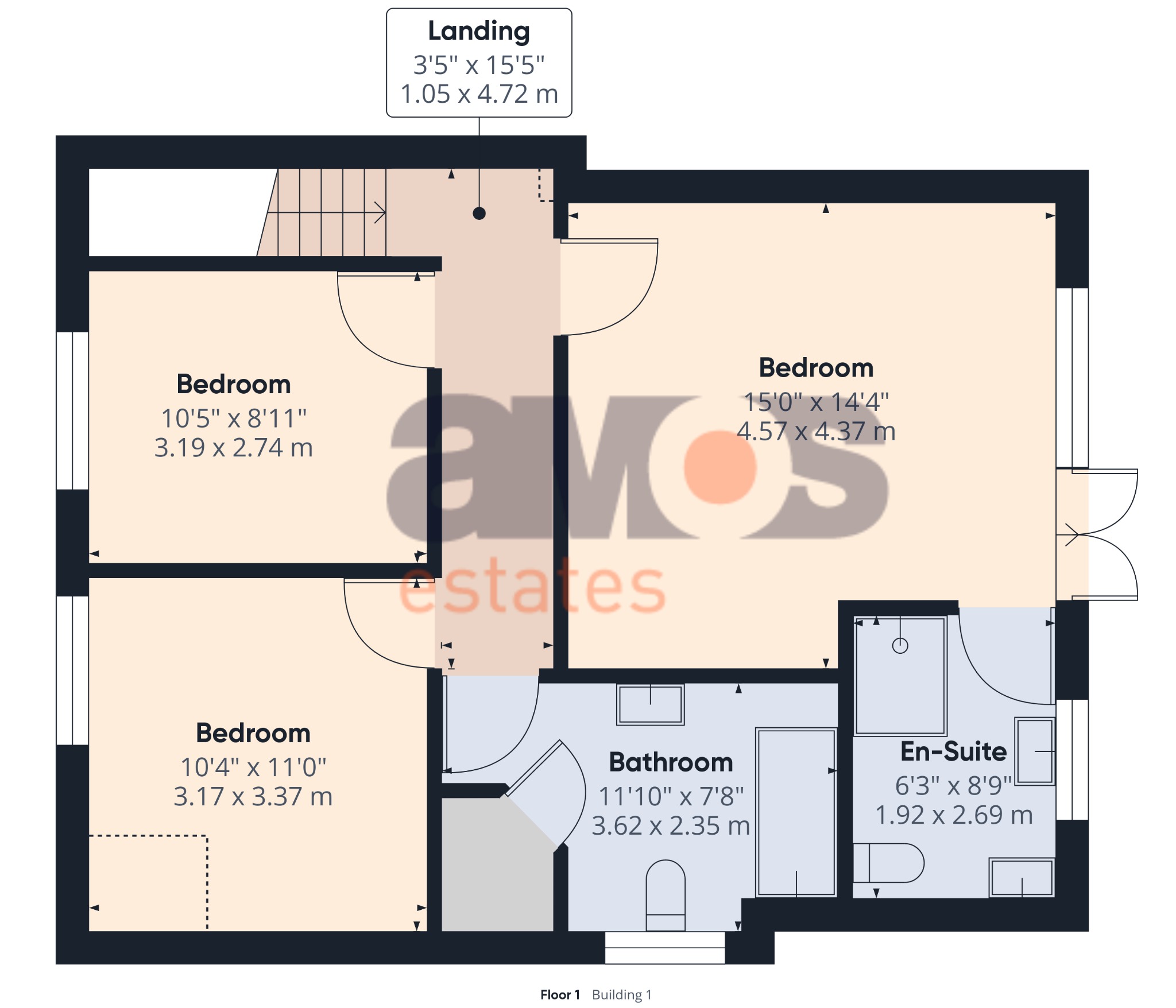Semi-detached house for sale in Belchamps Way, Hockley, Essex SS5
Just added* Calls to this number will be recorded for quality, compliance and training purposes.
Property features
- Character Family Residence
- Outstanding Kerb Appeal, a Gorgeous House
- Five Bedrooms, three on First Floor
- En-Suite to Bedroom One
- Welcoming Dining Hall
- Huge Lounge and Sitting Room
- Kitchen and Dining Area
- Cloakroom & First Floor Family Bathroom
- Mature Garden with Entertainment Area
- Plenty of Parking and a Garage
Property description
Five Bedroom Semi-Detached House
Take a look at this absolutely gorgeous five bedroom character house which delivers beautifully decorated family size living space over two floors to include a welcoming dining hall with feature exposed wooden room divider and space for a dining table, ground floor cloakroom, a large lounge with an open fireplace and bi-folds which lead into a 'snug' with a wood burner and access onto the garden, a fully fitted cottage kitchen with space for another dining table, and two ground floor bedrooms either of which could also be utilised as a home office. To the first floor you will find three more bedrooms, an ensuite shower room and access to a balcony from the main bedroom and a family bathroom. The rear garden has great planting and is perfect for entertaining with a brick built garden kitchen, at the front of the property you have plenty of parking and access to a detached garage.
Location wise, the property is close to great Schools like The Westerings, woodland walks, the Village shops at Hockley & Hawkwell and the train station with fast, direct access to London. We have produced a 360' virtual tour for you to watch, don't delay in making an appointment to view.
Wooden entrance door with leadlight glazed panel leading to:
Entrance Lobby /
5'10 x 5'2
Two double glazed sash windows to side aspect, tiled flooring, exposed brick walls, vaulted ceiling, ornate radiator, stable style wooden door to hallway:
Dining Hall /
16'8 x 2'11 + 12'9 x 8'9
Double glazed sash window to front aspect, plastered ceiling, exposed wood beam room divider, tiled flooring, staircase with wood balustrade leading to first floor living space, power points, ornate column radiator, space for dining table, wooden doors leading to rooms.
Ground Floor Cloakroom /
6'4 x 2'10
Two piece white suite compromising of wall mounted sink with taps, tiled splashback and chrome towel rail and toilet, tiled flooring, plastered ceiling, double glazed sash window to side aspect, ornate column radiator.
Lounge /
17'10 x 12'12
Smooth plastered ceiling, tiled flooring, fitted wall lights, original open fireplace with brick surround, timber mantle and tiled base, ornate column radiator, power points, set of wooden bi-folding doors, plastered ceiling.
Snug /
13'10 x 11'3
Double glazed window to rear aspect, double glazed roof lantern, feature exposed brick wall, tiled flooring, smooth plastered ceiling, brick fireplace with timber mantle and slate base with log burner, built in sound system, underfloor heating, power points, double doors leading to rear garden.
Kitchen & Dining Room /
25'1 x 11'1
Fitted at both eye and base level in a range of stylish units with granite working surface over, space for range style cooker, space for fridge/freezer, plate rack, freestanding wood block trolly on wheels, spice drawers and fitted shelves, smooth plastered ceiling, part beamed wall and ceiling, exposed feature brick wall, ceramic butler sink with mixer taps, underfloor heating towards bottom end of kitchen, built in sound system, double glazed window to rear aspect, further double glazed window to side aspect, part tiled walls, power points, wood door giving access to side of property, double glazed roof lantern, space for dining table.
Ground Floor Bedroom Four /
11'0 x 7'8
Smooth plastered ceiling, fitted carpet, double glazed window, radiator, power points.
Ground Floor Bedroom Five or Home Office /
9'9 x 7'3
Smooth plastered ceiling, double glazed window to front aspect, fitted carpet, power points, radiator.
Landing /
15'5 x 3'5
Wooden staircase from ground floor, strip wood floor, smooth plastered ceiling with loft access, power points, wood doors leading off:
Bedroom One /
15'0 x 14'4
Double glazed sash window to rear aspect, fitted carpet, smooth plastered ceiling, fitted wall lights, double doors leading to balcony area, built in sound system, ornate column radiator, power points, wood door leading to en-suite:
En-Suite Shower Room /
8'9 x 6'3
Three piece suite compromising of pedestal wash hand basin with mixer taps, corner shower cubicle with fitted shower unit with rain cloud shower and toilet, smooth plastered ceiling with integrated spotlights, tiled flooring and part tiled walls, wall mounted column radiator with towel rail, double glazed sash window, underfloor heating, fitted wall lights, demist mirror.
Bedroom Two /
11'0 x 10'4
Smooth plastered ceiling with integrated spotlights, double glazed window, fitted carpet, radiator, power points.
Bedroom Three /
10'5 x 8'11
Smooth plastered ceiling, double glazed window, fitted carpet, radiator, power points.
Bathroom /
11'0 x 7'8
Three piece suite compromising of vanity unit with inset sink and mixer tap, freestanding 'footed bath' with mixer tap, fitted shower unit with rain cloud shower head and safety glass panel, toilet, double glazed window, tiled flooring and part tiled walls, underfloor heating, smooth plastered ceiling, heated towel rail, demist mirror.
Rear Garden /
Large paved patio area to immediate rear of the house, garden lighting, side access to front via wooden gate, door to garage, step up to lawn area with wooden archway, brick built garden kitchen with pizza oven and BBQ with vaulted wooden roof, secure fence boundaries, water tap, mature planting.
Additional Tract of Land /
The seller previously used this area for a small home business, it has a wooden gate and two sheds.
Front Garden /
Driveway with plenty of parking, access to garage, purpose built wood stores.
Garage /
20'2 x 10'7
Wooden garage door, double glazed windows, door to side, power and light, water supply along with drainage.
Property info
For more information about this property, please contact
Amos Estates - Hockley, SS5 on +44 1702 787109 * (local rate)
Disclaimer
Property descriptions and related information displayed on this page, with the exclusion of Running Costs data, are marketing materials provided by Amos Estates - Hockley, and do not constitute property particulars. Please contact Amos Estates - Hockley for full details and further information. The Running Costs data displayed on this page are provided by PrimeLocation to give an indication of potential running costs based on various data sources. PrimeLocation does not warrant or accept any responsibility for the accuracy or completeness of the property descriptions, related information or Running Costs data provided here.








































.png)


