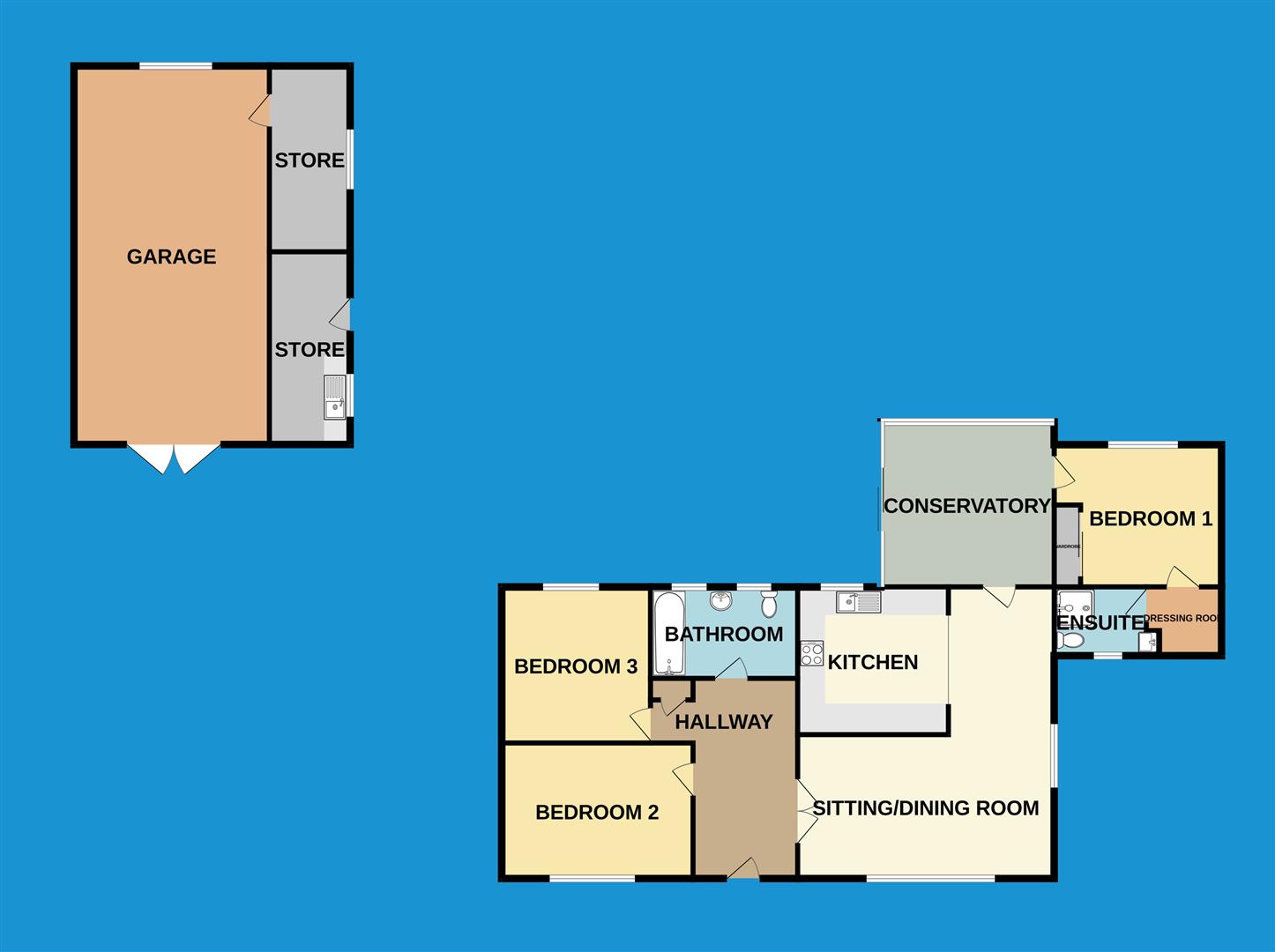Detached bungalow for sale in Whitestone Road, Bodmin PL31
Just added* Calls to this number will be recorded for quality, compliance and training purposes.
Property features
- Well presented detached bungalow
- 3 Bedroom (2 ensuite)
- Recently updated throughout
- Contemporary kitchen
- Rear aspect garden room
- Good size enclosed rear garden
- Large garage with further potential (STP)
- Pleasant edge of town location
Property description
Situated in a sought after area is this very well presented 3 bedroom detached bungalow. Enjoying a spacious living accommodation, views of the nearby countryside and ample parking. Boasting a modern extension and stunning garden room this property benefits from a variety of spaces to relax and enjoy.
The living/dining room is a fantastic size and offers the perfect space for entertaining and hosting friends or family. There is also a stunning picture window, framing the front garden. Just off the living/dining room is a modern kitchen enjoying a range of eye and base level units and plenty of worktop space. There is also space for a fridge freezer if desired. From the kitchen a doorway leads into the stunning garden room extension with stunning views of the garden as well as the nearby countryside.
This fantastic property boasts three double bedrooms. The master bedroom found in the modern extension offers ample space as well as views of the garden and nearby countryside due to being rear aspect. A dressing room and ensuite can also be found off this room. The second bedroom is front aspect and offers space for bedroom furniture whilst enjoying views of the front garden. The third bedroom is also rear aspect enjoying views of the garden. The family bathroom offers a matching three suite as well as shower over the bath.
The rear garden is a brilliant size. A large patio area offers the perfect space for Al Fresco Dining or enjoying a glass of wine on a summers evening. The garden is beautifully stocked with mature shrubs and an array of flowers. An impressive garage can also be found in the garden offering ample storage space. There is also potential for the garage to be converted into a granny annexe or workshop. To the front of the property is a driveway capable of housing 2/3 vehicles.
Overall this property is the perfect family home with the potential for multigenerational living.
Entrance Hallway
Living Room (5.62m x 3.21m (18'5" x 10'6" ))
Kitchen (2.95m x 2.91m (9'8" x 9'6" ))
Conservatory (4.33m x 3.40m (14'2" x 11'1" ))
Bedroom 1 (3.59m x 3.43m (11'9" x 11'3" ))
Dressing Room (1.91m x 1.70m (6'3" x 5'6" ))
En-Suite (1.90m x 1.54m (6'2" x 5'0" ))
Bedroom 2 (3.64m x 3.36m (11'11" x 11'0" ))
Bedroom 3 (2.92m x 2.96m (9'6" x 9'8" ))
Bathroom (2.33m x 1.68m (7'7" x 5'6" ))
Services
Mains Electricity, Gas, Water and Drainage.
Council Tax Band D
Property info
For more information about this property, please contact
View Property, PL15 on +44 1566 339965 * (local rate)
Disclaimer
Property descriptions and related information displayed on this page, with the exclusion of Running Costs data, are marketing materials provided by View Property, and do not constitute property particulars. Please contact View Property for full details and further information. The Running Costs data displayed on this page are provided by PrimeLocation to give an indication of potential running costs based on various data sources. PrimeLocation does not warrant or accept any responsibility for the accuracy or completeness of the property descriptions, related information or Running Costs data provided here.

































.png)

