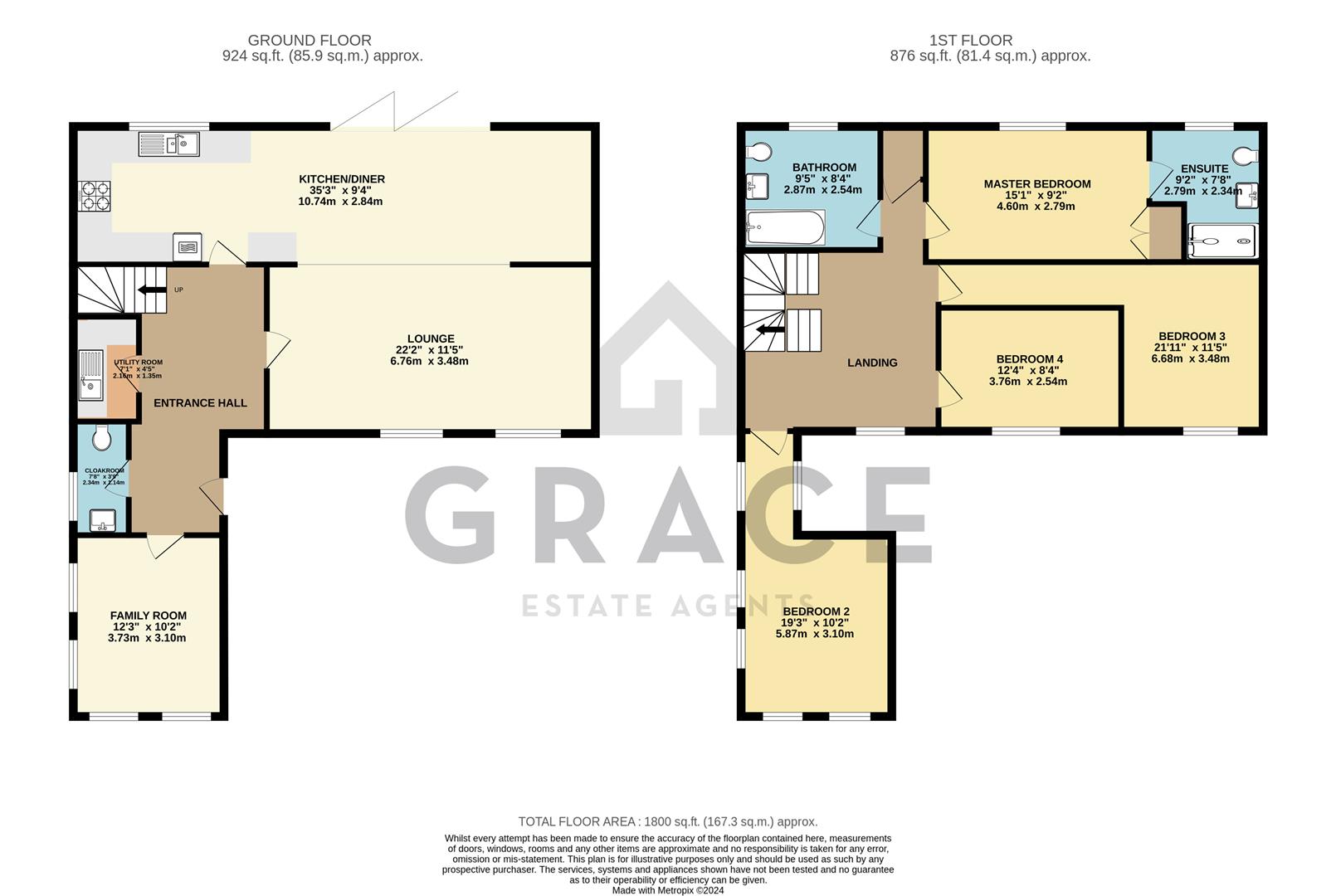Terraced house for sale in Ribbans Park Road, Ipswich IP3
Just added* Calls to this number will be recorded for quality, compliance and training purposes.
Property features
- Unique Four Bedroom Family Home
- Prestigious Belgrove Place Development
- Victorian Redevelopment
- Open Plan Living
- Spacious South-Facing Garden
- Garage and Ample Off-Road Parking
- Two Bathrooms and Ground Floor Cloakroom
- Family Room/Study
- Original Restored Features
- Three Reception Rooms
Property description
A unique opportunity to acquire this four bedroom, three reception and two bathroom family home situated on the prestigious Belgrove Place development within Ribbans Park, Ipswich.
The Property
Belgrove Place offers an exclusive collection of luxury homes set in a serene Ipswich suburb. Housed within a charming, locally listed Victorian building that was formerly a distinguished hospital, these residences have been meticulously restored to highlight their historical charm, featuring high ceilings and period details. The homes are surrounded by landscaped gardens and provide ample parking, ensuring a unique and convenient living experience. Each residence is spacious and bathed in natural light, with outdoor terraces enhancing the sense of space.
This stunning townhouse features four bedrooms, two bathrooms, and three reception rooms, masterfully combining period elegance with modern family living. Highlights include high ceilings, restored Victorian radiators, and sash windows, complemented by a contemporary open-plan kitchen, dining, and living area with integrated appliances. The master bedroom boasts its own ensuite, and the property also offers a south-facing garden, front parking, and a garage.
The reception hall features stairs leading to the first floor. At the front of the property is a family room with dual aspect windows. At the rear of the hall, you'll find an impressive open-plan kitchen and dining area, complete with bi-fold doors that open onto a south-facing garden. The kitchen is well-appointed with an extensive array of soft-close base units, wall cabinets, drawers, and Silestone worktops. Integrated appliances include a gas hob, electric oven, extractor fan, dishwasher, and fridge/freezer. The kitchen/diner flows into a sitting room with two front-facing sash windows. The ground floor also includes a utility room and a cloakroom with a Victorian-style high-level WC and basin.
Upstairs, a spacious landing grants access to all four bedrooms and the family bathroom. The master bedroom, located at the rear with a south-facing view of the garden, features a built-in wardrobe and an ensuite bathroom with walk in shower, vanity basin, and WC. The three remaining double bedrooms are positioned at the front of the house, and there is a family bathroom with a bath, vanity basin, and WC.
To the rear is the impressive 75ft (approx) landscaped rear garden boasting a spacious patio and decked area abutting the property with a pergola. The rest is laid-to-lawn with a small patio to the left, providing access to the rear via a gate.
Location
Belgrove Place’s location provides a distinct character, enhanced by Ipswich's diverse shops, restaurants, and cafes. Residents can enjoy the newly developed Marina waterfront, the rolling lawns and wooded areas of Christchurch Park, and the nearby gyms and sports centers. Ipswich offers excellent educational options with numerous nurseries, preschools, primary, and secondary schools, including Ipswich School just a short bus ride away.
The town's excellent connectivity makes commuting straightforward, with regular fast trains to London Liverpool Street and easy access to the A12, leading south through Colchester and Chelmsford. Ipswich's vibrant cultural scene, with its many cafes, restaurants, pubs, and green spaces like Christchurch Park, Holywells Park, and Landseer Park, contributes to a rich and fulfilling lifestyle.
The nearby Heritage Coast, with charming destinations like Southwold, Walberswick, Aldeburgh, and Thorpeness, is just a short drive away, while Woodbridge, known for its Tide Mill and scenic river walks, is only fifteen minutes away. Rushmere Common, with its golf club, and the beautiful green spaces of the area, further enhance the appeal of this prime location.
Ground Floor
Entrance Hall
Cloakroom (2.34 x 1.14 (7'8" x 3'8"))
Study (3.73 x 3.10 (12'2" x 10'2"))
Utility Room (2.16 x 1.35 (7'1" x 4'5"))
Lounge (6.76 x 3.48 (22'2" x 11'5"))
Kitchen/Diner (10.74 x 2.84 (35'2" x 9'3"))
First Floor
Landing
Master Bedroom (4.6 x 2.79 (15'1" x 9'1"))
Ensuite (2.82 x 2.34 (9'3" x 7'8"))
Bedroom Two (3.73 x 3.12 (12'2" x 10'2"))
Bedroom Three (3.48 x 2.92 (11'5" x 9'6"))
Bedroom Four (3.76 x 2.54 (12'4" x 8'3"))
Family Bathroom (2.87 x 2.57 (9'4" x 8'5"))
Property info
For more information about this property, please contact
Grace Estate Agents, IP1 on +44 1473 679198 * (local rate)
Disclaimer
Property descriptions and related information displayed on this page, with the exclusion of Running Costs data, are marketing materials provided by Grace Estate Agents, and do not constitute property particulars. Please contact Grace Estate Agents for full details and further information. The Running Costs data displayed on this page are provided by PrimeLocation to give an indication of potential running costs based on various data sources. PrimeLocation does not warrant or accept any responsibility for the accuracy or completeness of the property descriptions, related information or Running Costs data provided here.














































































.png)
