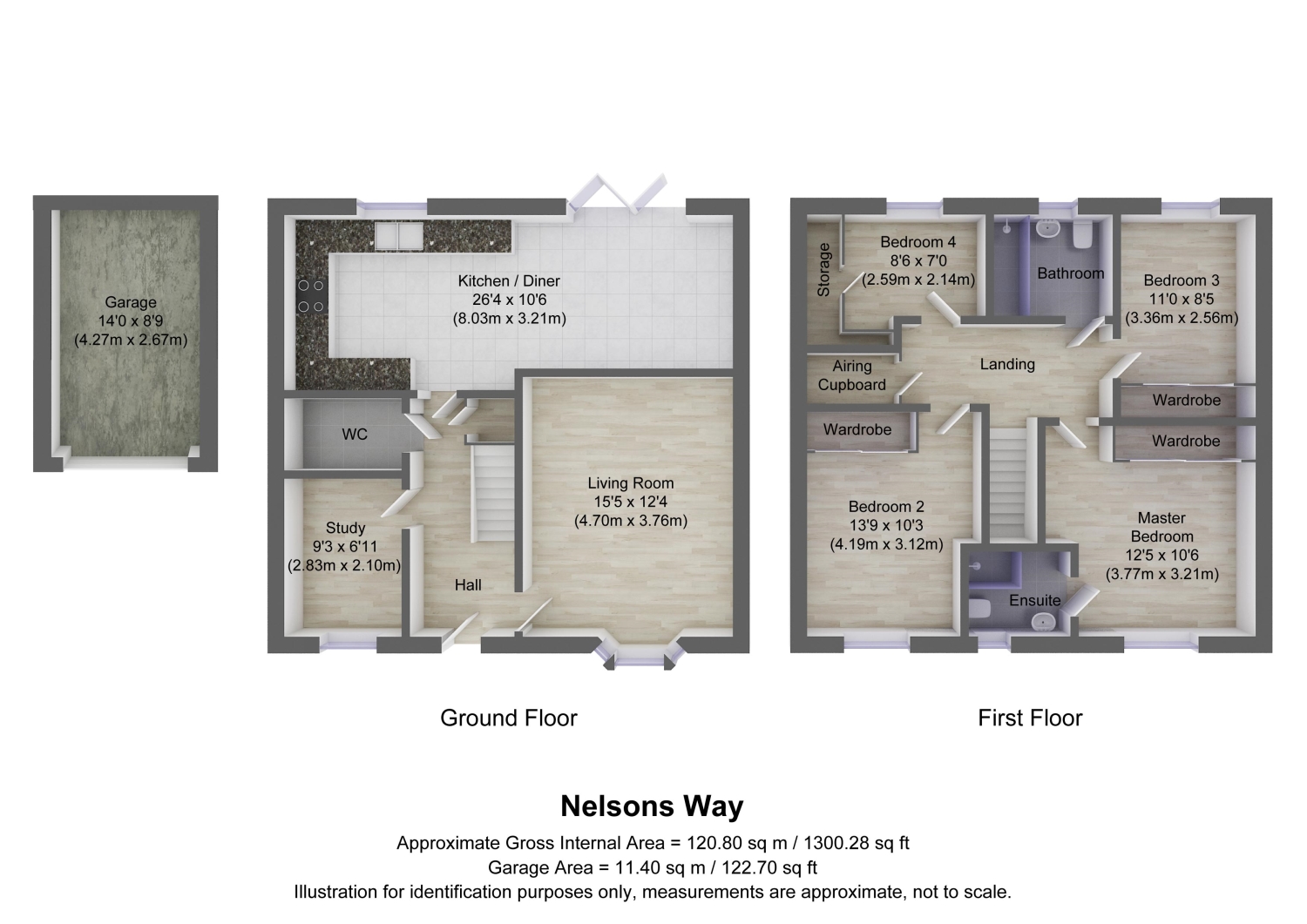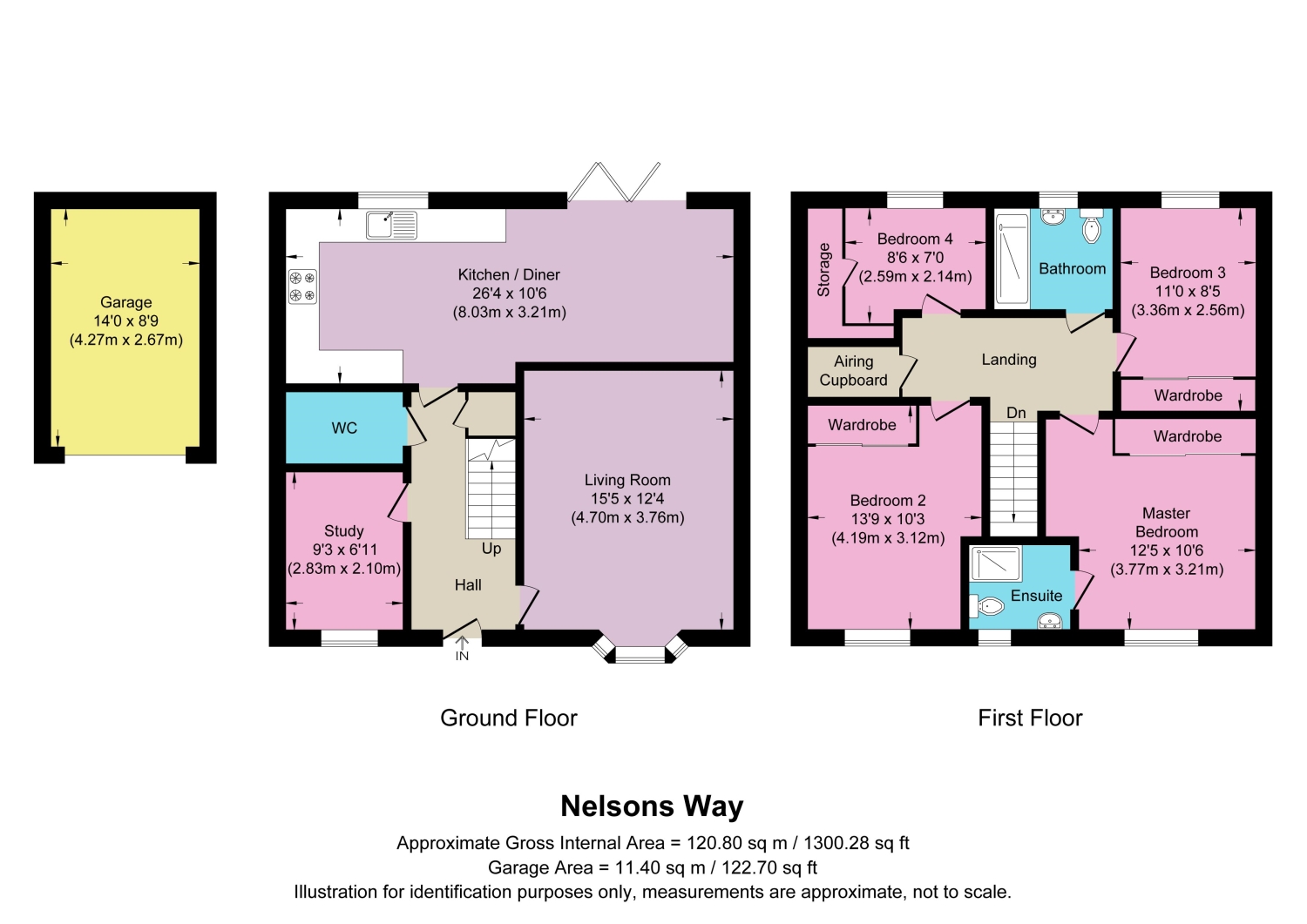Terraced house for sale in Nelsons Way, Stockton, Southam CV47
Just added* Calls to this number will be recorded for quality, compliance and training purposes.
Property features
- Stunning, four-bedroom home
- Generous lounge
- Professionally landscaped garden complete with bar
- Bedrooms complete with custom-fitted wardrobes in every room
- Downstairs study/office
- Popular village location
- Countryside views
- Close to local primary school
- Many recent upgrades throughout
- Accessible ground floor
Property description
The Home
A perfectly presented four-bedroom home on the outskirts of the popular village of Stockton. This home has been significantly updated both inside and out. Briefly comprises four bedrooms, the master with an ensuite, a generous lounge, a downstairs study and the stunning kitchen/diner that stretches across the back of the home and features bifold doors onto the professionally landscaped garden and patio area. The property benefits from a single garage and parking for two vehicles on the driveway. The view to the front aspect features the very best of the south Warwickshire landscape and reaches as far away as Napton on the Hill.
Every inch of this home has benefitted from a wealth of upgrades by the current vendors, from bespoke fitted plantation shutters in every room to new radiators, new electric outlets, custom-fitted wardrobes, new flooring, bi-fold doors, the list is endless and that's just the inside. The exterior has not been left out with a fully landscaped lawn and newly laid patio to the rear, a custom-made bar (yes, a bar in the garden!) and useful garden storage. No detail has been spared in this immaculately presented home. Don't miss out on your chance to view it today.
The Area
The picturesque village of Stockon is a real gem in the south Warwickshire countryside. With all the local amenities that village life has to offer, including a popular pub serving great food, the village social club, a post office a small convenience store and a new addition in the shape of a fabulous coffee shop selling hot and cold food and wonderful cakes. The village has a primary school and the local senior school is the highly-rated Southam college. The village benefits from proximity to nearby Southam, a larger market town with an additional range of amenities including a doctor's surgery, pharmacy and supermarket. For those who crave the outdoor lifestyle, the village offers a number of local walks where within minutes you are deep into the local countryside.
Approach
Nelsons Way is a relatively new addition to the village of Stockton, built in 2018 by the homebuilder Taylor Wimpey. The home is situated towards the end of the road and features possibly the best outlook with views across the local countryside and Napton on the hill clearly visible. As we approach we find the front of the home has been neatly paved and decorative white Scottish pebbles create a contemporary border. Curb appeal is offered in abundance with all of the front windows adorned with custom-made plantation shutters creating clean lines, not least in the impressive bay window.
Entrance Hall
Stepping into the home you are welcomed into a bright and spacious entrance hall. Clean lines, which are a feature of the home, lead the eye toward the rear of the property and entice you further toward the bright open-plan kitchen. The ceramic tiled floor is a feature throughout the hallway, kitchen and immediately to the left, the study. An upgraded graphite slimline radiator is matched with solid oak doors to complete the contemporary look.
Study
2.83m x 2.1m - 9'3” x 6'11”
Situated to the front of the home with green space views, is the useful study or all-important work-from-home office. We can well imagine the distraction the view offers from the mundane video calls! A great space that could easily be used for another function including a snug or reading room.
Cloakroom
Just off from the main entrance hall is a wheelchair accessible, downstairs cloakroom, complete with a hand basin and WC.
Kitchen
8.03m x 3.21m - 26'4” x 10'6”
Stepping into the kitchen the first thing that strikes you is the abundance of light. Thanks to a custom-made picture feature window and the bi-folding doors to the opposite end. Underfoot you feel the smoothness of the porcelain tiled floor that creates a clean and spacious feel to the room.
All the expected integrated appliances can be found here including a double electric oven, four-ring gas hob, dishwasher and washing machine. Quartz worktops are matched with contemporary gloss wall and base units.
To the opposite end of this room is a spacious area capable of accommodating both a dining set and a seating arrangement. The bifold doors here can be opened up in the warmer months to extend the clean lines of the home out on to the patio beyond.
Lounge
4.7m x 3.76m - 15'5” x 12'4”
Heading back to the front on the home you will find the spacious lounge. The showpiece of this room is the fabulous bay window which floods the room with light. The contemporary theme is continued here with a hardwood floor. Consideration is given to all the technical requirements of modern living including additional and repositioned power outlets that allow for a wall-mounted TV with no visible wires. No detail has gone unaddressed in keeping with the rest of the home.
Master Bedroom With Ensuite
3.77m x 3.21m - 12'4” x 10'6”
Climbing the stairs to the first floor and situated to the front of the property is the master bedroom suite. Again, clean and modern lines are the order of the day and, along with all of the other bedrooms, this space has been fitted with stylish custom-made wardrobes. Well capable of accommodating a king-sized bed along with some free-standing furniture, this space is befitting of a house of this style.
The space includes an ensuite shower room with a single cubicle, fully tiled with WC and hand basin.
Bedroom
4.19m x 3.12m - 13'9” x 10'3”
Bedroom two is located at the front of the home and, similar to the master suite is generously proportioned. Again, you will find bespoke wardrobes and plantation shutters in keeping with all the other bedrooms in the home. The view from the window here is also of the playing fields and beautiful countryside beyond.
Family Bathroom
The family bathroom sits in the middle of the upstairs accommodation. As expected, it's beautifully presented with stylish wall and floor tiles and includes a large walk-in shower. Storage is provided in a handy pedestal drawer set underneath the hand basin.
Bedroom
3.36m x 2.56m - 11'0” x 8'5”
Bedroom number three is again a good-sized double bedroom. This time situated to the rear of the home and affords views of the garden. There are bespoke fitted wardrobes on one side of the room and enough space for a double bed and free-standing furniture.
Bedroom
2.59m x 2.14m - 8'6” x 7'0”
The fourth and final bedroom of the home is as we have come to expect. Well proportioned and features wardrobe storage in keeping with the rest of the home. Our vendor has this room set up as a dressing room but it works equally well as a bedroom, nursery or additional office space as required.
Garden
Stepping out of the kitchen via the bi-folding doors we enter into the garden. A meticulously manicured oasis of style. Part lawned with a large, raised brick and rendered planting bed the clean lines of the home are carried on in this outside space. The generous patio is laid with porcelain stone tiles to create a contemporary look and they continue down one side of the walled garden. Heading to the back corner we find a rare treat, the custom-made bar and seating area. Complete with power, light and space for a drinks fridge and beer pump, we can well imagine many happy evenings spent gathered around the bar. A fabulous addition to a party-friendly home and garden.
Garden Store
Situated in the space between the garage and the neighbouring property is a highly useful garden store. A clever future added by the current vendors and perfect for tidying away the lawn mower, strimmer, etc. Hidden away from sight it's a creative use of space.
Garage
The single garage is set at the end of the drive and features an up-and-over door with power, light and eaves storage.
For more information about this property, please contact
EweMove Sales & Lettings - Leamington Spa & Southam, BD19 on +44 1926 566296 * (local rate)
Disclaimer
Property descriptions and related information displayed on this page, with the exclusion of Running Costs data, are marketing materials provided by EweMove Sales & Lettings - Leamington Spa & Southam, and do not constitute property particulars. Please contact EweMove Sales & Lettings - Leamington Spa & Southam for full details and further information. The Running Costs data displayed on this page are provided by PrimeLocation to give an indication of potential running costs based on various data sources. PrimeLocation does not warrant or accept any responsibility for the accuracy or completeness of the property descriptions, related information or Running Costs data provided here.












































.png)
