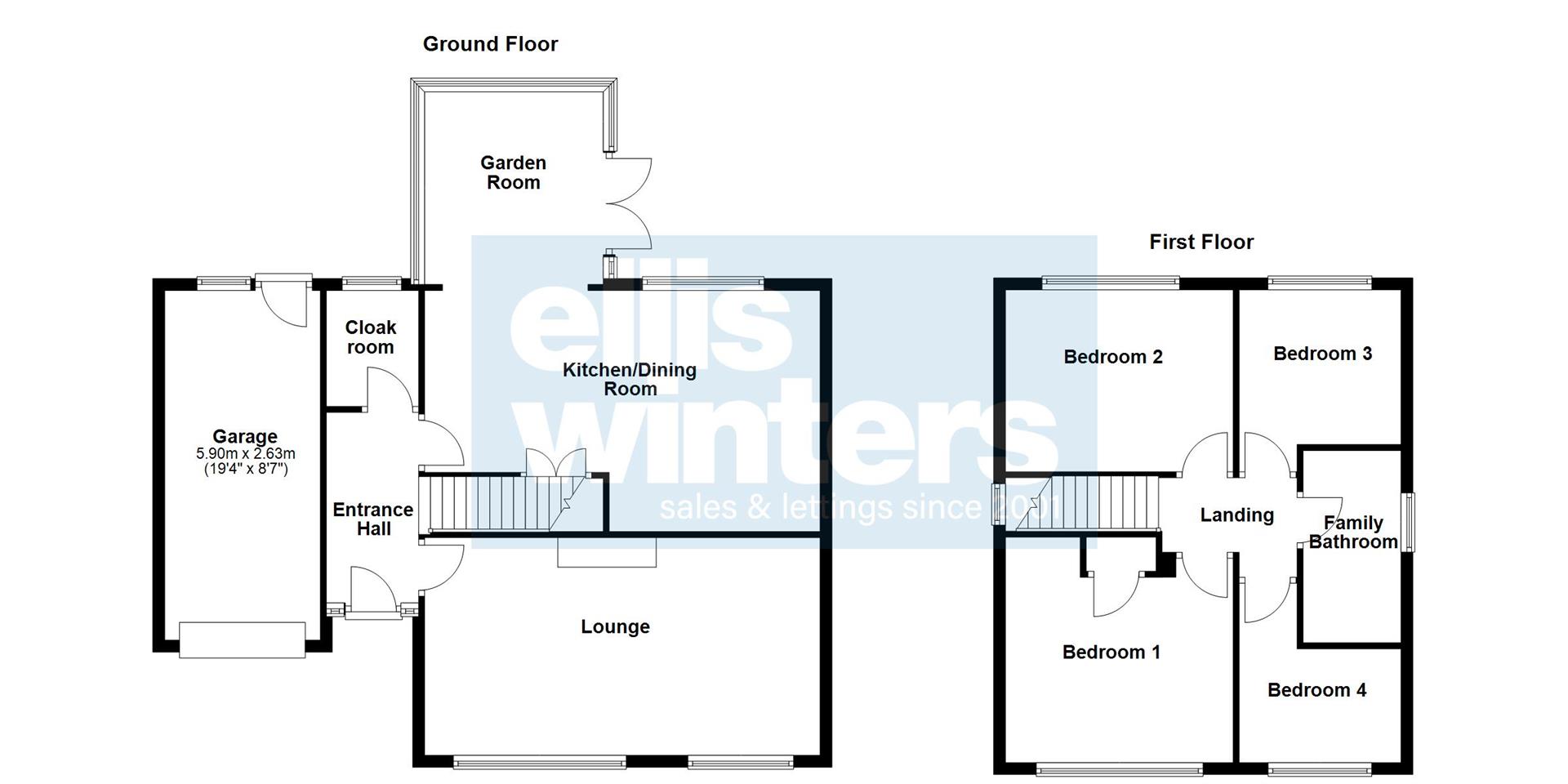Detached house for sale in Beldams, Needingworth, St. Ives, Huntingdon PE27
Just added* Calls to this number will be recorded for quality, compliance and training purposes.
Property features
- Immacuately preseneted throughout
- Detached family home
- Refitted kitchen/dining room
- Garden room
- Generous lounge with wood burning stove
- Four bedrooms
- Refitted four piece family bathroom
- Potential to extend and improve (STP)
- Generous south facing rear garden
- Viewing highly recommended
Property description
An immaculately presented, detached family home, in a sought-after location, and a cul de sac position. This superb home features a generous lounge with a feature fireplace and wood burning stove, a cloakroom, a beautiful refitted kitchen/dining with integrated appliances including a double oven, induction hob and a dishwasher, and a garden room. There are four well-presented bedrooms, and a refitted four-piece family bathroom.
Outside, to the front of the property, there is a generous driveway providing off-road parking for several vehicles. This leads to a single garage which has power and light connected, a window and door to rear and houses the boiler. The front garden is laid to lawn with mature flower beds and tree. There is gated access to the side.
To the rear of the property is a generous, south facing garden, laid mainly to lawn with mature tree, shrubs and flower bed borders, and a generous paved patio seating area.
Ground Floor
Entrance Hall
Cloakroom
Lounge
6.67m (21'11") x 3.67m (12'1")
Kitchen/Dining Room
6.67m (21'11") x 4.07m (13'4") max
Garden Room
3.25m (10'8") x 2.93m (9'7")
First Floor
Landing
Bedroom 1
3.84m (12'7") x 3.80m (12'6")
Bedroom 2
3.84m (12'7") x 3.07m (10'1")
Bedroom 3
3.07m (10'1") x 2.79m (9'2")
Bedroom 4
3.01m (9'11") x 2.73m (8'11")
Family Bathroom
Further Information
Tenure: Freehold
Council Tax Band: E
EPC Rating: Tbc
Agents Note: The property benefits for an existing approved planning permission for an first floor extension to add an en-suite, the planning reference is: 22/01178/hhful, there is also lapsed approved planning for a rear ground-floor extension that is also available to view under the reference: 16/02193/hhful. Both applications can be viewed using the Huntingdonshire District Council planning portal
Property info
For more information about this property, please contact
Ellis Winters Sales and Lettings, PE27 on +44 1480 576780 * (local rate)
Disclaimer
Property descriptions and related information displayed on this page, with the exclusion of Running Costs data, are marketing materials provided by Ellis Winters Sales and Lettings, and do not constitute property particulars. Please contact Ellis Winters Sales and Lettings for full details and further information. The Running Costs data displayed on this page are provided by PrimeLocation to give an indication of potential running costs based on various data sources. PrimeLocation does not warrant or accept any responsibility for the accuracy or completeness of the property descriptions, related information or Running Costs data provided here.


































.png)
