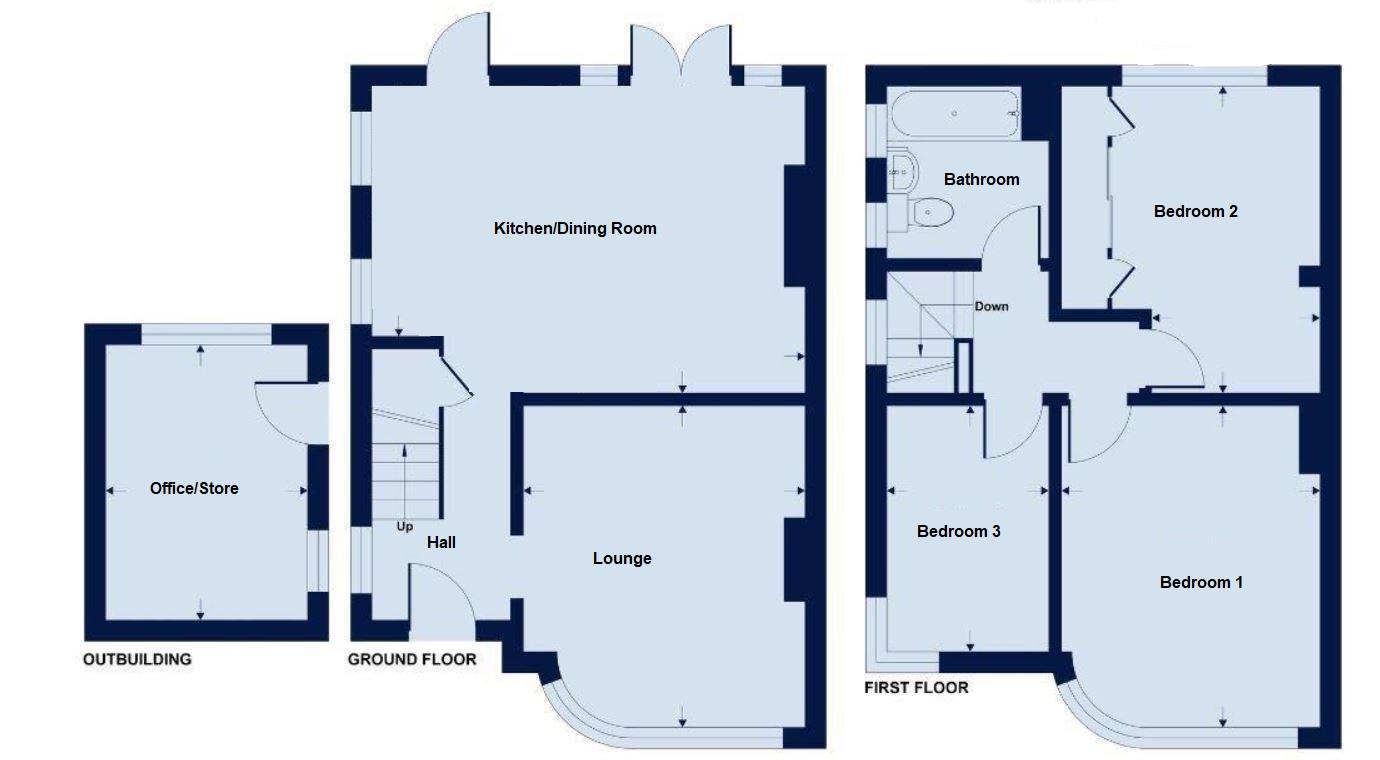Semi-detached house for sale in South Drive, Farnborough, Orpington BR6
Just added* Calls to this number will be recorded for quality, compliance and training purposes.
Property features
- 1930's family home
- Lounge & separate dining room
- Modern kitchen
- Three bedrooms
- Refitted (in 2020) bathroom
- Gas central heating & double glazing
- Approx. 75'0 south facing garden
- Home office + store (original garage)
- Own driveway with parking
- Popular location - near good schools
Property description
Tastefully decorated house with home office, on the ever-popular Davis Estate ideal for favoured schools including Warren Road, Newstead Wood and St Olaves, plus shops & station. Own drive+parking. Approx 75' south facing garden.
This tastefully decorated family home really must be viewed to be fully appreciated. The property benefits from many improvements including a remodelled kitchen/dining room (2021) a lovely first floor bathroom, double glazing, attractive laminate flooring on the ground floor with under floor heating in the lounge, bathroom and office. Tastefully decorated the property has great potential to extend. Outside the garden extends approximately 75'0 and enjoys a southerly aspect. The original garage has been converted into a very useful home office and there is off street parking to front along with a private drive Situated in a popular road on the sought-after Davis Estate, good schools -including St Olaves, Newstead Wood, and Warren Road - shops, bus routes, and the station, are all close by.
Porch
Recessed porch. UPVC entrance door to front.
Hall
Three double glazed windows to side on level with the staircase leading to the first floor landing. Understairs cupboard. Single panel radiator.
Lounge (3.89m x 3.38m)
Double glazed bay window to front and with a single panel radiator under. Picture rail. Attractive Fireplace with cast iron coal effect gas fire.
Kitchen/Dining Room (3.02m x 1.91m)
A lovely feature of this family home, and overlooking the rear garden. Most attractively refitted with a range of colour coordinated base and drawer units and colour coordinated worktops and large breakfast bar. Inset sink unit. Double glazed obscure window to side. Door to garden, plus further double glazed French doors leading to the garden area, too. Integrated ceramic hob with extractor canopy over and oven under. Panel radiator.
First Floor Landing
Single panel radiator. Access to loft area.
Bedroom 1 (3.89m x 3.12m)
Double glazed bay window to front. Single panel radiator. Down lighting. Picture rail.
Bedroom 2 (3.71m x 2.21m)
Double glazed window overlooking the rear garden. Panel radiator. Fitted wardrobes to one wall.
Bedroom 3 (3m x 1.91m)
Double glazed window to front and side. Picture rail. Single panel radiator.
Bathroom
Refitted in 2020, with a modern white suite comprising:- panelled bath with separate power shower unit and with large "rain drop" shower head over. Inset vanity wash hand basin within surround and with cupboards under. Adjacent WC with concealed cistern. Under floor heating. Two double glazed obscure windows to side. Down lighting. Heated towel rail. Partly tiled walls.
Rear Garden (22.86m x 13.72m)
Backing approximately south. Newly laid terraced area. Power supply. Mainly laid to lawn with borders.
Front Garden
Newly laid own driveway providing off road parking. Gated pedestrian side aspect.
Office / Store (3.33m x 2.44m)
The original garage. With up and over door to front. Divided into two sections- the front part for storage, and the rear part as an office with under floor heating, lighting and power. Loft area.
Additional storage next to the office / store.
Agents Notes
The following information is provided as a guide and should be verified by a purchaser prior to exchange of contracts.
Council Tax Band: "D"
EPC Rating: "E"
Total Square Metres: 84
Total Square Feet: 904
Viewing by strict appointment with Edmund Orpington or via email
This floorplan is an illustration only to show the layout of the accommodation. It is not necessarily to scale, nor may it depict accurately the location of baths/showers/basins/toilets or ovens/sink units (as applicable) in bath/shower rooms, or kitchens
Property info
For more information about this property, please contact
Edmund Estate Agents Orpington, BR6 on +44 1689 251905 * (local rate)
Disclaimer
Property descriptions and related information displayed on this page, with the exclusion of Running Costs data, are marketing materials provided by Edmund Estate Agents Orpington, and do not constitute property particulars. Please contact Edmund Estate Agents Orpington for full details and further information. The Running Costs data displayed on this page are provided by PrimeLocation to give an indication of potential running costs based on various data sources. PrimeLocation does not warrant or accept any responsibility for the accuracy or completeness of the property descriptions, related information or Running Costs data provided here.
























.png)

