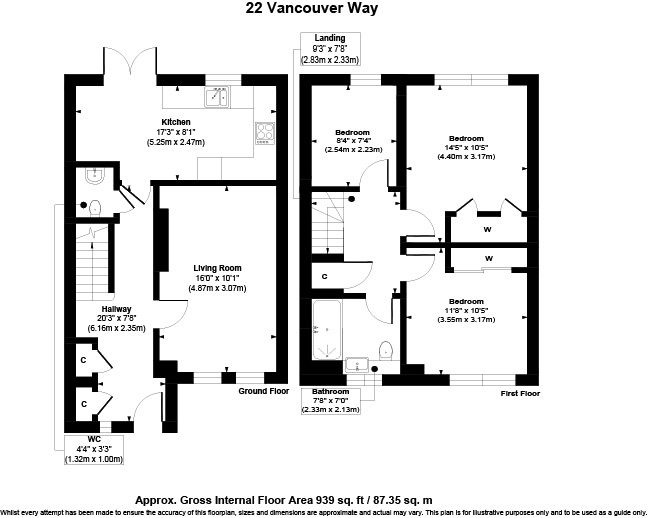End terrace house for sale in Vancouver Way, Kirkcaldy KY2
Just added* Calls to this number will be recorded for quality, compliance and training purposes.
Property features
- Three bedroom end terraced house
- Two parking spaces
- Ideal starter home
- Immaculately presented
- Modern fitted kitchen with french doors out to garden
- Two double bedrooms both with storage
- Sought after residential area
- Open plan dining kitchen
Property description
Spacious end terraced villa is located within a private residential development and is ideally situated on the edge of Kirkcaldy. It is within easy reach of Fife Retail and Business Parks as well as the A92, providing excellent road links throughout Fife and beyond. Presented in excellent order throughout, the property features double glazing and gas central heating, offering family-sized accommodation over two levels.
Upon entering, you are welcomed into an airy and spacious entrance hall with two storage cupboards. The ground floor includes a useful cloakroom fitted with a white WC and wash hand basin. The bright lounge at the front of the property creates a comfortable living space. The modern fitted dining kitchen, with French doors opening to the rear garden, is fitted with a range of contemporary wall and base units, complemented by work surfaces and a breakfast bar. Integrated appliances include a gas hob, electric oven, extractor canopy, and fridge/freezer, with additional space for a washing machine and dining furniture.
The upper floor landing houses a further storage cupboard. There are three bedrooms, two of which feature built-in wardrobes, providing ample storage space. The family bathroom is tiled wall to floor and includes a mains shower over the bath, w/c and sink unit.
Externally, the property benefits from two allocated monoblocked parking spaces at the front. The enclosed rear garden has artificial turf and features rear and side access gates, along with a paved area/path and decked area, creating a perfect space for outdoor activities and relaxation.
For more information about this property, please contact
Saxton Residential, Powered by Exp, KY2 on +44 1592 508372 * (local rate)
Disclaimer
Property descriptions and related information displayed on this page, with the exclusion of Running Costs data, are marketing materials provided by Saxton Residential, Powered by Exp, and do not constitute property particulars. Please contact Saxton Residential, Powered by Exp for full details and further information. The Running Costs data displayed on this page are provided by PrimeLocation to give an indication of potential running costs based on various data sources. PrimeLocation does not warrant or accept any responsibility for the accuracy or completeness of the property descriptions, related information or Running Costs data provided here.


































.png)
