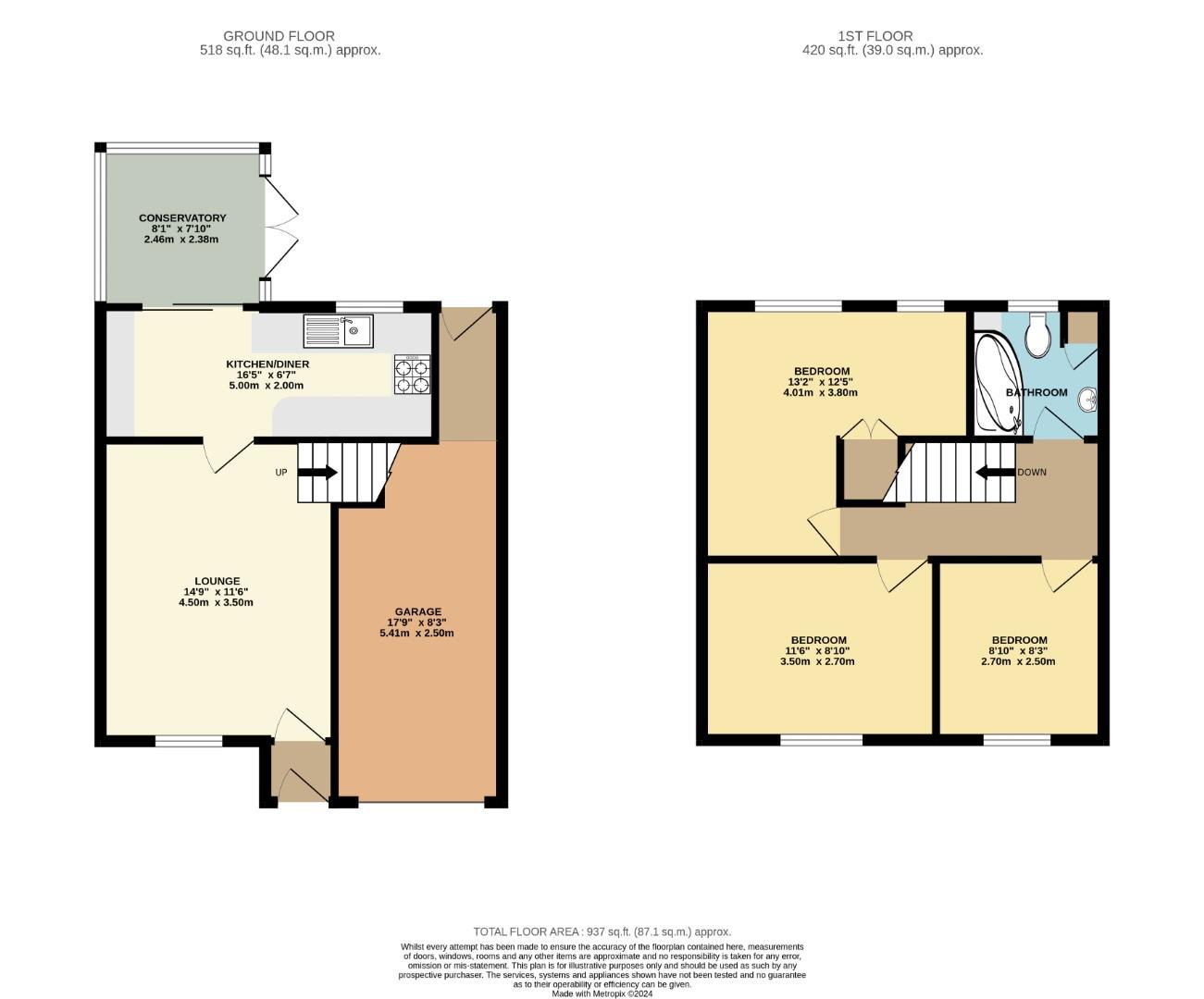Terraced house for sale in Walnut Way, Rugby CV22
Just added* Calls to this number will be recorded for quality, compliance and training purposes.
Property features
- Three Bedroom Terrace
- Spacious Lounge
- Fitted Kitchen / Diner
- Conservatory
- Off Road Parking
- Garage
- Enclosed Rear Garden
- No Onward Chain
- Cul De Sac Location
- Energy Efficiency Rating C
Property description
A three bedroom terrace home situated in a cul de sac, in the popular residential area of Beechcroft. Offered with no onward chain. In brief the property comprises, lounge, fitted kitchen/dining room, and conservatory to the ground floor. To the first floor there are three bedrooms and a bathroom. Externally are front and rear gardens, off road parking, and a single garage. The property has been freshly decorated throughout and benefits from upvc double glazing, gas radiator heating, and new carpets.
Located in a highly sought after part of Bilton where local shops are within easy walking distance. Bilton village is only five minutes away and has excellent amenities including; churches, two supermarkets, a chemist, a doctor's surgery, a post office, takeaways, and two well regarded public houses. The property is ideally located for easy access to Rugby, Leamington Spa and Coventry with Rugby train station just a short drive away operating mainline services to London Euston and Birmingham New Street.
This property is considered an ideal first time buy or investment.
Accommodation Comprises
Entry via obscure glazed hardwood door into:
Porch
Wall mounted fusebox. Door to:
Lounge (4.50m x 3.50m (14'9" x 11'5"))
Window to front aspect. Feature fireplace with stone surround and hearth. Radiator. Dado rail. Coving to ceiling. Chrome lightswitches. Central heating thermostat. Stairs rising to first floor. New carpets.
Kitchen / Diner (5.00m x 2.00m (16'4" x 6'6"))
Fitted with a range of base and eye level beech effect units with display cabinet. Work surface incorporating a stainless steel sink and drainer unit with mixer tap over. Built in electric oven with gas hob and extractor over. Space and plumbing for a washing machine and dishwasher. Space for a fridge/freezer. Tiled splash backs. Radiator. New vinyl flooring. Window to rear. Sliding patio doors to conservatory.
Conservatory (2.46m x 2.38m (8'0" x 7'9"))
Obscure windows to the left side. Wood floor covering. Patio doors to rear garden. Radiator.
First Floor Landing
New carpets. Doors off to:
Bedroom One (4.01m x 3.80m (13'1" x 12'5"))
Two windows to rear aspect. Built in storage cupboards. Radiator. New carpets.
Bedroom Two (3.50m x 2.70m (11'5" x 8'10"))
Window to front. Radiator. New carpets.
Bedroom Three (2.70m x 2.50m (8'10" x 8'2"))
Window to front. Radiator. New carpets.
Bathroom
With suite to comprise; panelled bath with mixer shower over and shower screen, wash hand basin and low level w.c. Tiling to all splash areas. Airing cupboard housing. Vaillant boiler. Obscure window to rear elevation.
Front Garden
Pathway to entrance. Off road parking. Area laid to lawn.
Integral Garage (5.41m x 3.50m (17'8" x 11'5"))
Up and over door. Personal door to rear garden.
Rear Garden
Mainly laid to lawn. Patio area. Outside tap. Enclosed by timber fencing. Personal door to garage.
Agents Note
Local Authority: Rugby
Council Tax Band: C
Energy Efficiency Rating: C
Property info
For more information about this property, please contact
Horts, CV21 on +44 1788 524272 * (local rate)
Disclaimer
Property descriptions and related information displayed on this page, with the exclusion of Running Costs data, are marketing materials provided by Horts, and do not constitute property particulars. Please contact Horts for full details and further information. The Running Costs data displayed on this page are provided by PrimeLocation to give an indication of potential running costs based on various data sources. PrimeLocation does not warrant or accept any responsibility for the accuracy or completeness of the property descriptions, related information or Running Costs data provided here.

























.png)
