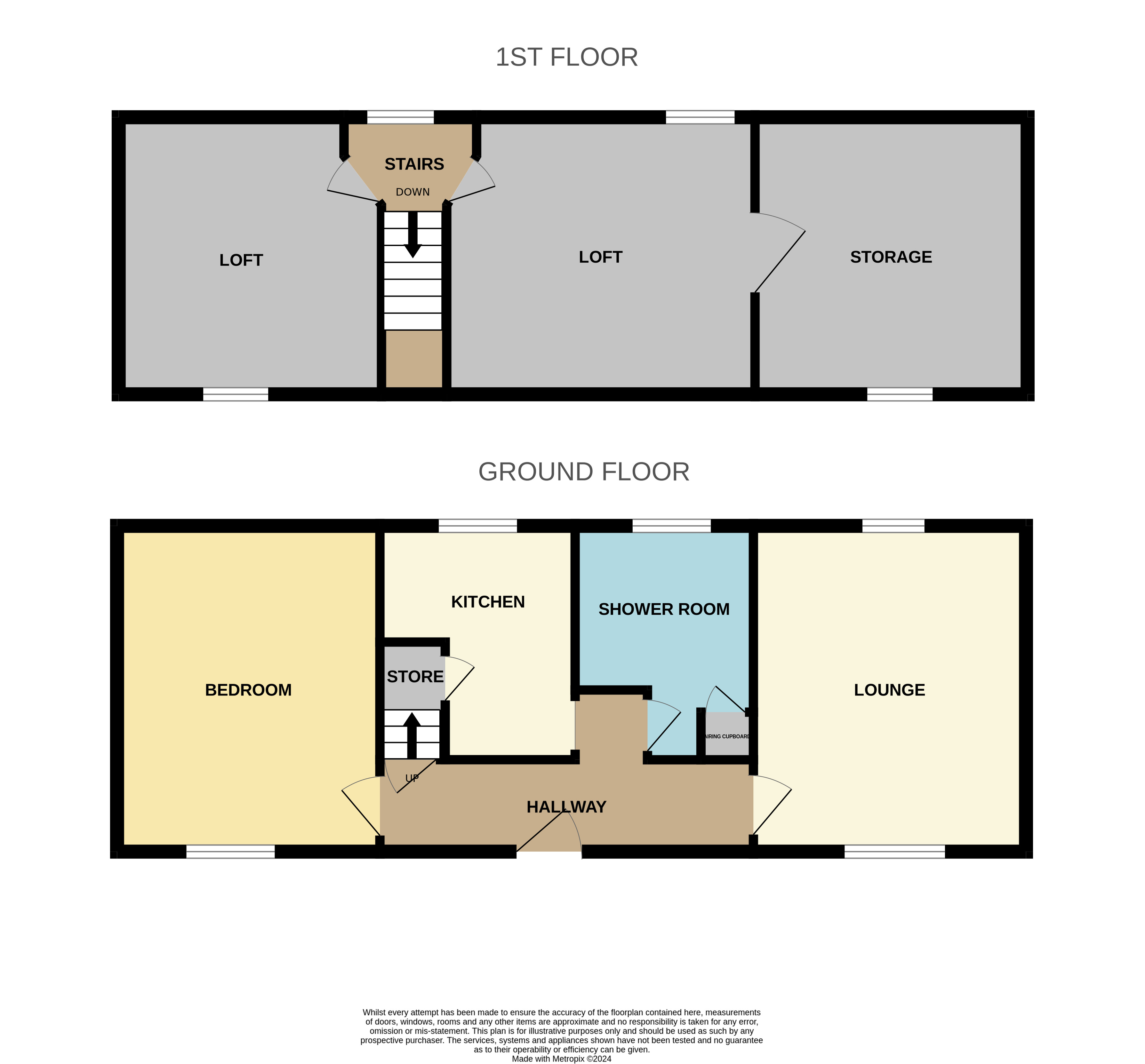Semi-detached bungalow for sale in Seatown, Lossiemouth IV31
Just added* Calls to this number will be recorded for quality, compliance and training purposes.
Property features
- Off street parking
- Lateral living
- Central heating
- Double glazing
Property description
The accommodation comprises an entrance hallway, lounge, kitchen, shower room, bedroom, and substantial attic spaces that provide ample storage. Outside, there’s a raised patio seating area, wooden shed and drying green. The bungalow benefits from double glazing and gas central heating, with all fitted floor coverings, fixtures, light fittings, appliances and furnishings to be included in the asking price.
Full Details
Entrance
Access through a uPVC door with a frosted glazed plane leading into the Hallway.
Hallway (4.93m x 2.14m at widest points)
The hallway provides access to all main areas of the home, including the lounge, kitchen, shower room, and bedroom. Wall-mounted shelves are also fitted, adding practical storage and display space. A door provides access to the stairs leading up to the attic spaces.
Lounge (4.31m x 3.48m)
Accessed through a door with glazed panes, this dual-aspect lounge features windows at both the front and rear. The front window includes a deep display sill with a cupboard below, housing the gas meter. The room boasts traditional decorative coving and an gas fire set within a fireplace, complete with a tiled hearth, surround, and wooden mantle. Built-in display alcoves and cupboards offer additional storage. Fitted carpet.
Kitchen (2.48m x 1.78m at widest points)
The kitchen features a compact arrangement of base and wall-mounted units, complemented by a tiled splashback. Includes a stainless steel sink and drainer with mixer tap, a freestanding ‘Zanussi’ oven with a gas hob, a ‘Zanussi’ washing machine, and a ‘Beko’ undercounter fridge, and freezer chest. Under-stairs cupboard offers convenient storage. Window to the rear provides natural light. Vinyl flooring.
Shower Room (3.01m x 2.26m)
The shower room features a WC, a wash hand basin, and a large shower enclosure with an overhead electric ‘Mira Sport’ shower. Frosted rear-facing window provides privacy and natural light. The room also includes a wall-mounted mirror and accessories, and fitted shelves for additional storage. An airing cupboard offers extra space for linens and essentials. Vinyl Flooring.
Bedroom (4.17m x 3.77m)
Double bedroom featuring a front-facing window with a deep display sill. Ample space for variety of furniture. Fitted carpet.
Attic Spaces
Accessed from the hallway, a set of stairs with a wooden handrail leads up to the attic areas, which has been floored and features a roof window. To the left, a door opens to a floored space measuring approximately 3.63m x 3.50m, also featuring a roof window.
To the right, another door leads to a second floored area with coombed ceiling, approximately 4.06m x 3.64m, also with a roof window and housing the boiler. From this space, a further door provides access to an additional floored storage area, which also includes a roof window. These areas offer ample storage facilities and have potential to be used as hobby or play spaces.
Outside
Parking is available at the stone-chip area to the front. Additionally, there is a raised, walled patio area ideal for seating, as well as a designated bin store. Wooden shed. There is also a grass area adjacent to the property, surrounded by a wooden fence, with potential to be used as a drying green.
Property info
For more information about this property, please contact
Grant Smith Law Practice Ltd, AB56 on +44 1542 408991 * (local rate)
Disclaimer
Property descriptions and related information displayed on this page, with the exclusion of Running Costs data, are marketing materials provided by Grant Smith Law Practice Ltd, and do not constitute property particulars. Please contact Grant Smith Law Practice Ltd for full details and further information. The Running Costs data displayed on this page are provided by PrimeLocation to give an indication of potential running costs based on various data sources. PrimeLocation does not warrant or accept any responsibility for the accuracy or completeness of the property descriptions, related information or Running Costs data provided here.




























.png)