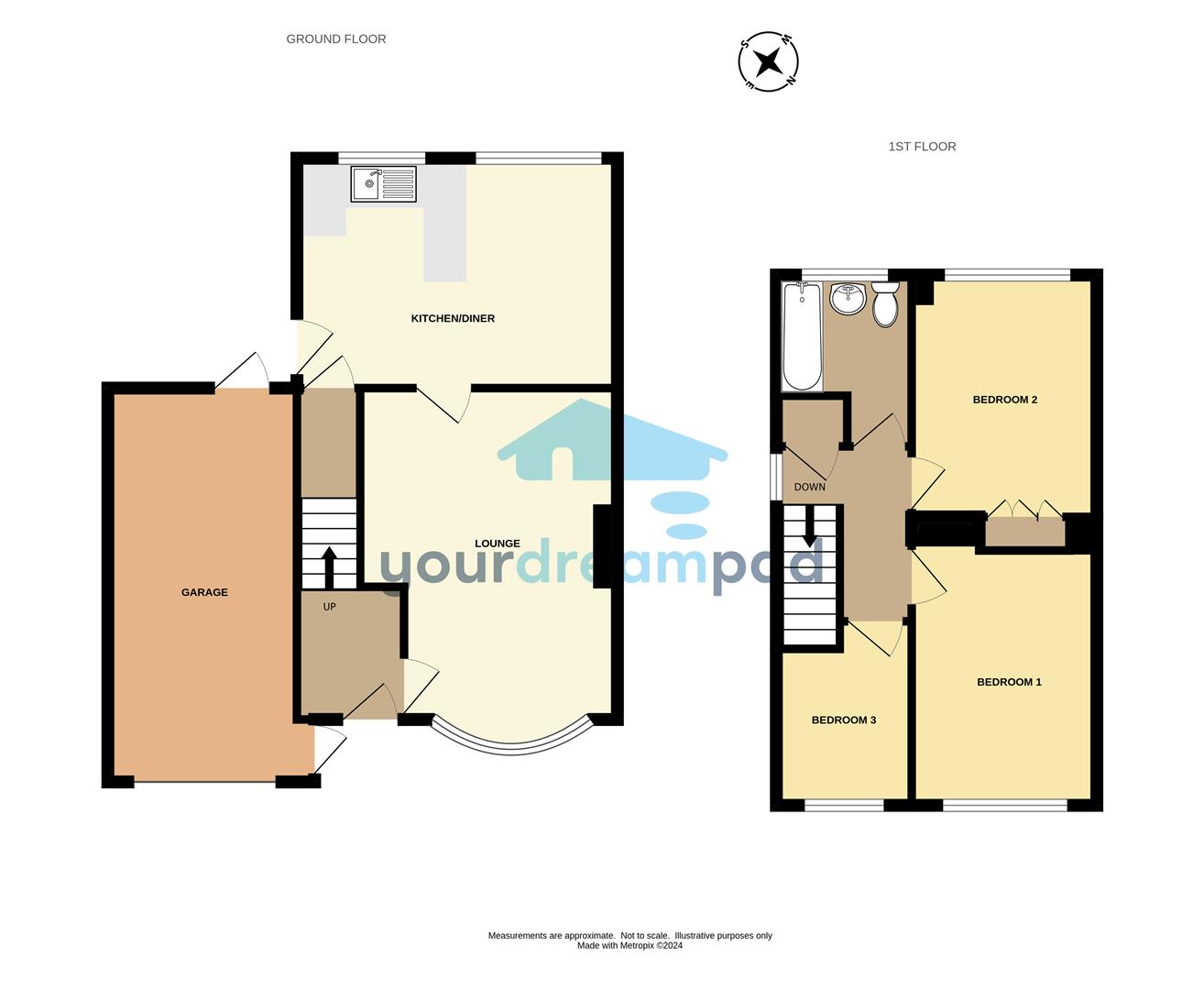Semi-detached house for sale in Leven Way, Walsgrave, Coventry CV2
Just added* Calls to this number will be recorded for quality, compliance and training purposes.
Property features
- Modern style semi-detached
- ‘sun trap’ rear garden
- General modernisation required
- Spacious 15ft kitchen/diner
- Great potential, no chain
- Gas heating, double glazing
- Block paved driveway
- Edge of city location
- Level access
Property description
An ideally positioned, modern semi-detached property enjoying a wider than average frontage and particularly sunny rear garden, within this much sought after cul-de-sac. Offered with vacant possession, the property is very basic and will need thorough updating and complete redecorating but does include double glazing and gas heating and offers great scope to personalise and possibly extend, subject to permission. Comprising of an entrance hall, lounge, full width kitchen/diner, three bedrooms and a bathroom. There is a large garage to the side and established gardens, the rear being extremely private. Interested? Then please call today to book your viewing.
Setting
Leven Way leads directly from Wigston Road, an ideally situated position, on the very eastern edge of the city, well served by a wide range of first class amenities including various daily shops and superstores, schools for all ages and transport services. The position is perfect for the M6/M69 junction, enabling easy access to the midland motorway network. The location is also a short drive from the University Hospital.
On The Ground Floor
Entrance Hall (1.86m x 1.49m (6'1" x 4'10" ))
Lounge (4.61m x 3.60m max (15'1" x 11'9" max ))
Kitchen/Diner (4.63m x 3.21m (15'2" x 10'6" ))
On The First Floor
Bedroom No.1 (3.97m x 2.57m (13'0" x 8'5" ))
Bedroom No.2 (3.31m x 2.59m (10'10" x 8'5" ))
Bedroom No.3 (2.99m max x 1.98m (9'9" max x 6'5" ))
Bathroom (2.39m x 2.00m (7'10" x 6'6" ))
Outside
Garage (5.50m x 2.61m (18'0" x 8'6" ))
Valuation opportunity - yourdreampad is a select, boutique estate agency offering a high quality, honest and fully transparent service. Attention to detail, outstanding communication and organisational skills are our priority. Honest and accurate free appraisals of your home with will be conducted by Richard Yeoman. With over 35 years’ experience in the industry he has an unrivalled understanding of the conveyancing process; mortgages and surveys to help resolve any difficulties during the sale transaction. He will happily provide a no obligation valuation so call or send him an email today.
Offer procedure – Before contacting a building society, bank or solicitor you should make an offer to yourdreampad, as any delay may result in the sale being agreed to another party, thus incurring unnecessary costs. Under the Estate Agency Act 1991, you will be required to provide financial information in order to verify your position before we can recommend your offer to the seller. We will require proof of identification in order to adhere to Money Laundering Regulations.
Quality. This time, next time, every time.
Property info
For more information about this property, please contact
Your Dream Pad, CV5 on +44 24 7513 5140 * (local rate)
Disclaimer
Property descriptions and related information displayed on this page, with the exclusion of Running Costs data, are marketing materials provided by Your Dream Pad, and do not constitute property particulars. Please contact Your Dream Pad for full details and further information. The Running Costs data displayed on this page are provided by PrimeLocation to give an indication of potential running costs based on various data sources. PrimeLocation does not warrant or accept any responsibility for the accuracy or completeness of the property descriptions, related information or Running Costs data provided here.
























.png)