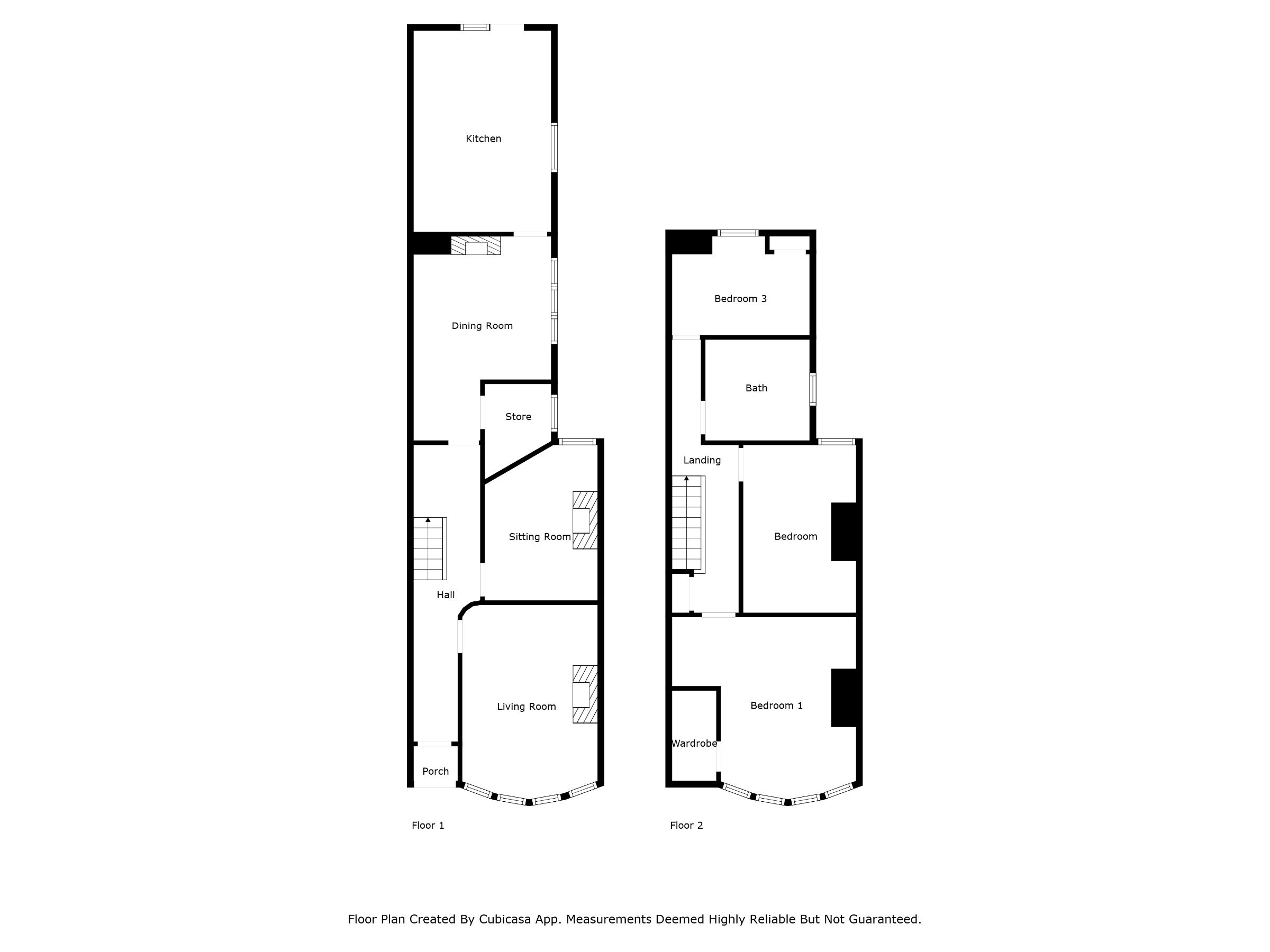Terraced house for sale in Gainsborough Road, Crewe CW2
Just added* Calls to this number will be recorded for quality, compliance and training purposes.
Property features
- Mature double bay fronted
- Period Features
- Spacious Living Areas
- Three double bedrooms
- Popular location
- Viewings Highly Recommended
Property description
Description
A beautifully presented and spacious double bay fronted terraced family home, retaining many original features, situated in a popular residential location close to all local amenities including, schools, colleges and the main line Railway Station. Comprising in brief, reception porch, reception hall, three reception rooms, three bedrooms and the family bathroom. Externally there is a lovely enclosed rear garden with decked and covered seating areas. Viewings are very highly recommended to appreciate just what this home has to offer.
Council Tax Band: B (Cheshire East)
Tenure: Freehold
Access
Access
Approached over a stone paved pathway leading to the wood panelled entrance door allowing access into the reception porch.
Reception Porch
Having wood block flooring, tiled walls, decorative single glazed panelled door leading into the reception hall.
Reception Hall
Having a single radiator, Minton tiled flooring throughout, ornate coving stairs rising to the first floor, under stair seating area, oak panelled doors leading to all further rooms.
Lounge
W: 3.27m x l: 4.69m (w: 10' 9" x l: 15' 5")
Spacious lounge with uPvc double glazed walk in bay window to the front elevation, feature wooden fire surround with tiled slips and hearth housing a living flame gas fire, picture rail, coved ceiling, single panelled radiator.
Sitting Room
W: 2.72m x l: 3.76m (w: 8' 11" x l: 12' 4")
a further spacious reception room with uPvc double glazed panelled window to the rear elevation, single panelled radiator, wooden mantle with recessed fire place housing a log burner with tiled hearth.
Dining Room
W: 3.32m x l: 4.51m (w: 10' 11" x l: 14' 10")
Spacious dining room with large single glazed window to the side elevation, double panelled radiator, tiled flooring, ornate fire place with tiled hearth, wood panelling to walls, built in housemaids cupboard with storage drawers below, door into the storage room with tiled flooring and and a single glazed frosted window to the side elevation, door through to the kitchen.
Kitchen
W: 3.31m x l: 4.56m (w: 10' 10" x l: 15' )
Good sized family kitchen with uPvc double glazed windows to the side elevation, uPvc double glazed doors leading to the rear garden, tiled flooring. The kitchen is fitted with a range of wall, base and drawer units with solid granite work surfaces over incorporating a porcelain Belfast sink unit with antique style mixer tap over, space for range cooker, space for washer, space for fridge freezer, space for dishwasher, complimentary wall tiling.
First Floor:
Galleried landing with doors leading to all further rooms and a built in storage cupboard, single panelled radiator.
Bedroom 1
W: 4.45m x l: 4.4m (w: 14' 7" x l: 14' 5")
Spacious double bedroom with uPvc double glazed walk in bay window to the front elevation, double panelled radiator, strip wood flooring, archway through to the walk in wardrobe with shelving and hanging rails.
Bedroom 2
W: 2.72m x l: 4.06m (w: 8' 11" x l: 13' 4")
Another good double room with uPvc double glazed panelled window to the rear elevation, double panelled radiator.
Bedroom 3
W: 3.32m x l: 2.41m (w: 10' 11" x l: 7' 11")
A further double bedroom with uPvc double glazed panelled window to the rear elevation, built in cupboard housing the central heating boiler, single panelled radiator.
Bathroom
W: 2.52m x l: 2.44m (w: 8' 3" x l: 8' )
Family bathroom with a three piece suite comprising of a push button low level WC, pedestal wash hand basin with mixer tap, panelled bath with glazed shower screen over housing a mixer tap and electric shower, complimentary wall and floor tiling, single radiator, feature single glazed decorative arched window to the side elevation, inset spot lighting and a wall light point.
Externally
To the front of the property there is a forecourt gravel garden with walled boundaries housing a variety of trees and shrubs, outside lighting. To the rear of the property there is an enclosed garden with walled boundaries, mainly laid to block paving with a raised decked patio area allowing ample space for garden furniture, a further decked covered seating area, raised brick built borders housing a variety of shrubs and plants, rear access gate.
Energy Performance
We await the energy performance figures.
Viewings
Viewings are strictly by appointment only, please call or email the office. Thank you.
Looking To Sell?
If you are thinking of selling please call or email the office to arrange a free market appraisal. Thank you.
Property info
For more information about this property, please contact
Wheatcroft and Lloyd, CW11 on +44 1270 359195 * (local rate)
Disclaimer
Property descriptions and related information displayed on this page, with the exclusion of Running Costs data, are marketing materials provided by Wheatcroft and Lloyd, and do not constitute property particulars. Please contact Wheatcroft and Lloyd for full details and further information. The Running Costs data displayed on this page are provided by PrimeLocation to give an indication of potential running costs based on various data sources. PrimeLocation does not warrant or accept any responsibility for the accuracy or completeness of the property descriptions, related information or Running Costs data provided here.






































.png)
