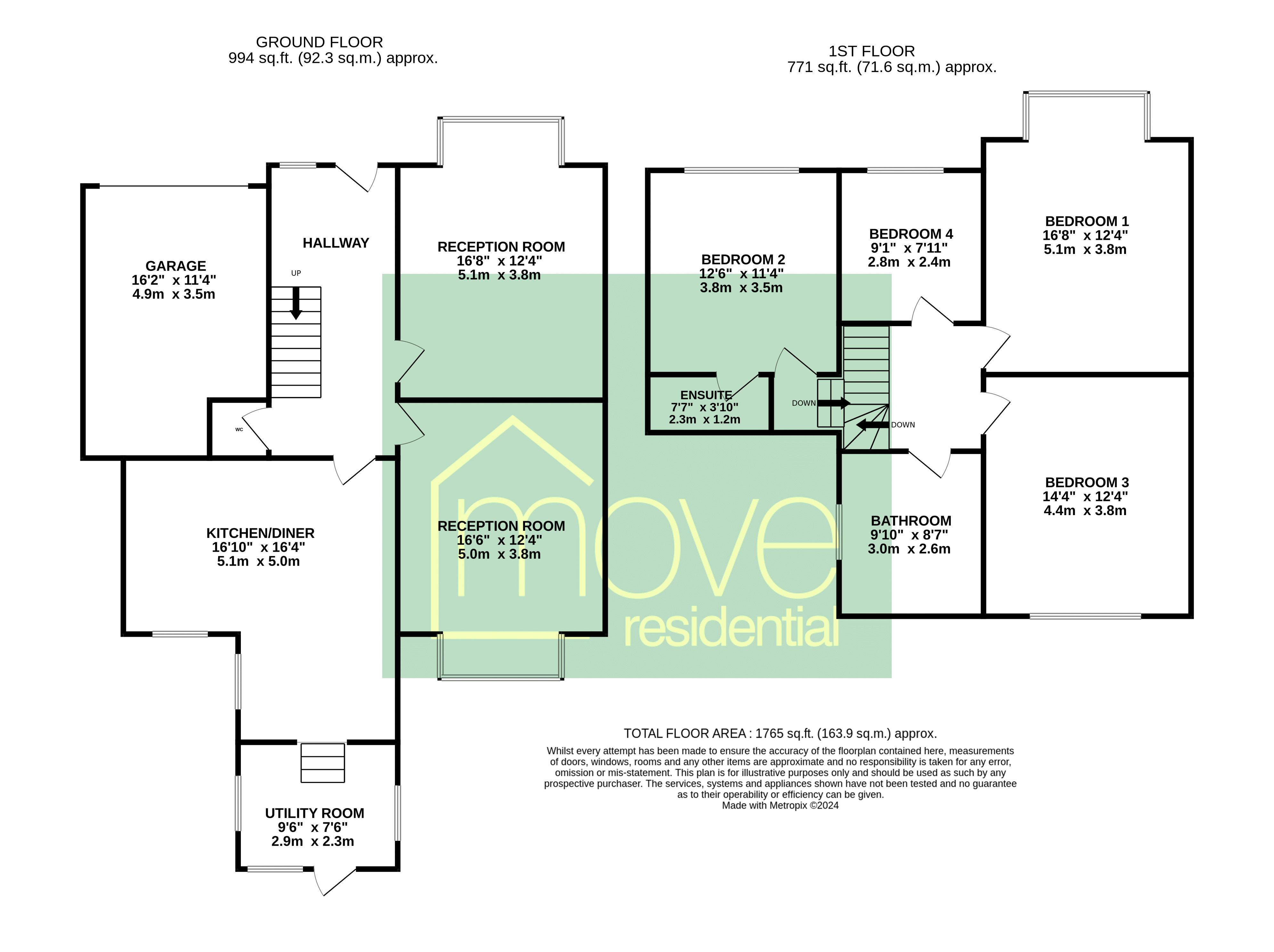Semi-detached house for sale in Glenmore Avenue, Allerton, Liverpool L18
Just added* Calls to this number will be recorded for quality, compliance and training purposes.
Property features
- Impressive Four Bedroom Semi Detached Family Residence
- Situated in the Highly Desirable Area of Allerton, L18
- Immaculately Presented and Well Planned Living Space
- Hallway, Downstairs W.C and Two Large Reception Rooms
- Modern Fitted Kitchen Diner with Steps Down to a Utility Room
- Four Sizeable Bedrooms, En Suite and Luxury Four Piece Bathroom
- Front Garden, Ample Off Road Parking and an Integral Garage
- Beautifully Landscaped Enclosed Rear Garden - Viewing Essential
Property description
Standing proudly on Glenmore Avenue in the highly desirable suburb of Allerton, L18, is this impressive four bedroom semi detached family home is welcomed to the sales market courtesy of appointed agents, Move Residential. Seamlessly blending character features with contemporary living, this home boasts spacious and well planned family living accommodation which is bathed in natural light and appointed with a tasteful décor throughout.
In brief you have a welcoming hallway with downstairs W.C off, two well proportioned reception rooms both with feature fireplaces. At the heart of this superb home you have a bespoke kitchen diner, fitted with a comprehensive range of wall and base units with contrasting worktops and a range of integrated appliances, stairs lead down to a useful utility room. To the first floor you have three double bedrooms, fourth bedroom, en suite to bedroom two and a luxurious four piece family bathroom. Further benefiting from ample off road parking, integra garage, double glazing and gas central heating. Completing this magnificent home perfectly is the private enclosed rear garden, beautifully manicured with raised patio area and steps down to an artificial lawn. A closer inspection is strongly recommended to appreciate this stunning family home in full.
Property info
For more information about this property, please contact
Move Residential, L18 on +44 151 382 8167 * (local rate)
Disclaimer
Property descriptions and related information displayed on this page, with the exclusion of Running Costs data, are marketing materials provided by Move Residential, and do not constitute property particulars. Please contact Move Residential for full details and further information. The Running Costs data displayed on this page are provided by PrimeLocation to give an indication of potential running costs based on various data sources. PrimeLocation does not warrant or accept any responsibility for the accuracy or completeness of the property descriptions, related information or Running Costs data provided here.









































.png)