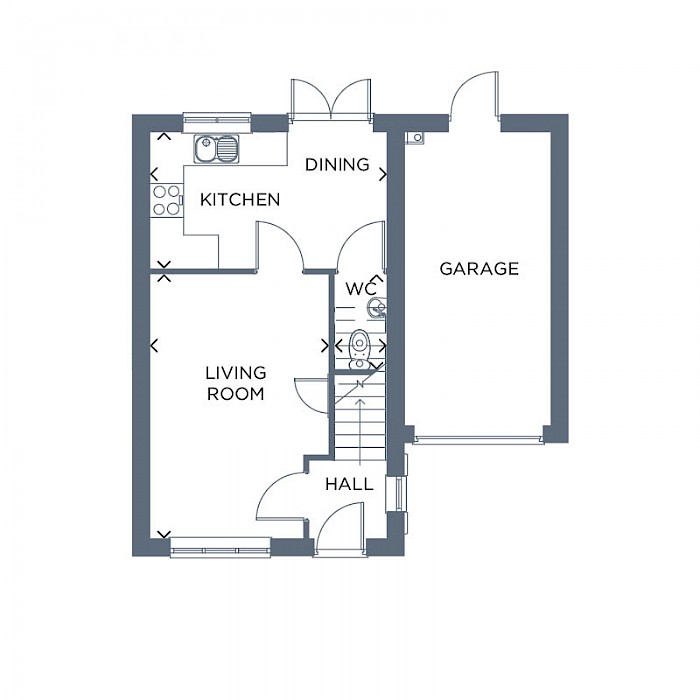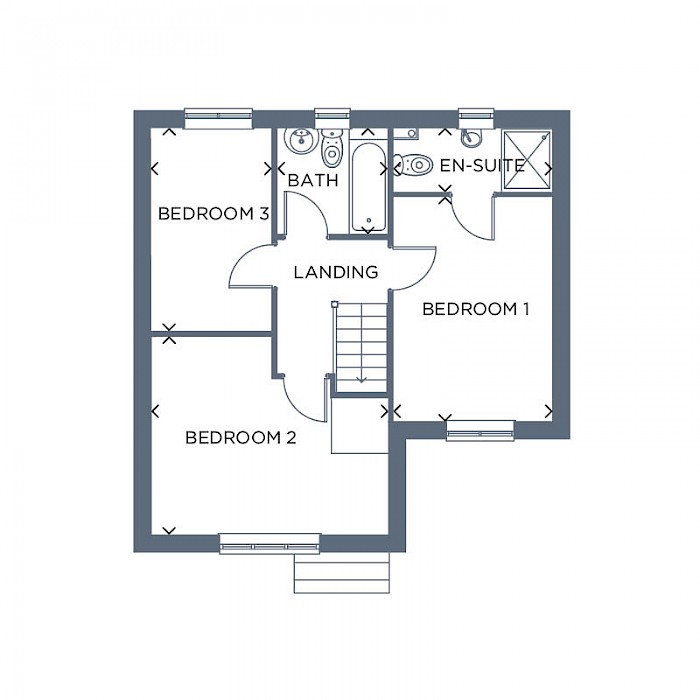Detached house for sale in Hewers Close, Greencroft, Stanley DH9
Just added* Calls to this number will be recorded for quality, compliance and training purposes.
Property features
- Three Bedroom
- Detached
- Master Bedroom with Ensuite
- Gardens Front and Rear
- Integral Garage
- Driveway
Property description
Summary
Pattinson Stanley are delighted to welcome to the market this modern, 3 bedroom detached family home situated on Greencroft View, Stanley. The Kildare Style, Gleeson Home is a beautiful three bedroom home that features a spacious living room leading into a contemporary kitchen-diner, with French doors leading out to the garden. Upstairs you'll find a master bedroom complete with a luxurious en-suite bathroom and two further great-sized bedrooms, plus a family bathroom. An integral garage and private drive complete this home perfectly.
This well presented home is located within five miles of both Stanley and Consett. With easy access to beautiful countryside, Greencroft View is the ideal place for those who love the great outdoors whilst looking to
be close to the cities of Durham and Newcastle.
The property is closeby all local amenities and popular schools.
Early viewing is advised to appreciate the size and location of the property on offer. To arrange a viewing please contact the Stanley team on .
Council Tax Band: C
Tenure: Freehold
Hallway
Enter to the front of the property into a welcoming hallway with central heating radiator, a double glazed window and stairs leading to the first floor.
Lounge (4.66m x 3.07m)
A double glazed window to the front, central heating radiator, tv point, telephone point, storage cupboard and wood effect floor.
Kitchen/Diner (4.15m x 2.40m)
A double glazed window and French doors leading to the rear, a central heating radiator, A range of fitted wall and base units with contrasting roll top worksurfaces, a single stainless steel sink unit with mixer taps, integrated electric oven, gas hobs and extractor hood, plumbing for washing machine, splash back tiled walls and tiled floor.
Cloaks/Wc
A central heating radiator, low level wc, wash hand basin and tiled floor.
First Floor Landing
Access to the loft and carpet to the floor.
Master Bedroom (3.99m x 2.80m)
A double glazed window to the front, central heating radiator and carpet to the floor
Ensuite (1.09m x 2.80m)
A double glazed window, central heating radiator, low level wc, pedestal wash hand basin, shower cubical with over head wall mounted shower, part tiled walls and vinyl to the floor.
Bedroom 2 (4.15m x 3.49m)
A second double bedroom with a double glazed window to the front, central heating radiator and carpet to the floor.
Bedroom 3 (3.58m x 2.11m)
Currently used as a office space with a double glazed window to the rear, central heating radiator and wood effect floor.
Bathroom/Wc (1.86m x 1.96m)
A modern bathroom with a double glazed window, chrome heated towel rail, low level wc, panelled bath, pedestal wash hand basin, splash back tiled walls and luxury vinyl flooring.
External
To the front of the property is a lawned garden and driveway leading to the single integral garage with power and light. To the rear is a well maintained enclosed, private garden with lawned and patio areas. There is a pergola with working hot tub. We have been verbally advised by the current owners that the hot tub is staying as part of the price.
Property info
Floorplan View original

Floorplan 1st Floor View original

For more information about this property, please contact
Pattinson - Stanley, DH9 on +44 1207 796959 * (local rate)
Disclaimer
Property descriptions and related information displayed on this page, with the exclusion of Running Costs data, are marketing materials provided by Pattinson - Stanley, and do not constitute property particulars. Please contact Pattinson - Stanley for full details and further information. The Running Costs data displayed on this page are provided by PrimeLocation to give an indication of potential running costs based on various data sources. PrimeLocation does not warrant or accept any responsibility for the accuracy or completeness of the property descriptions, related information or Running Costs data provided here.




































.png)

