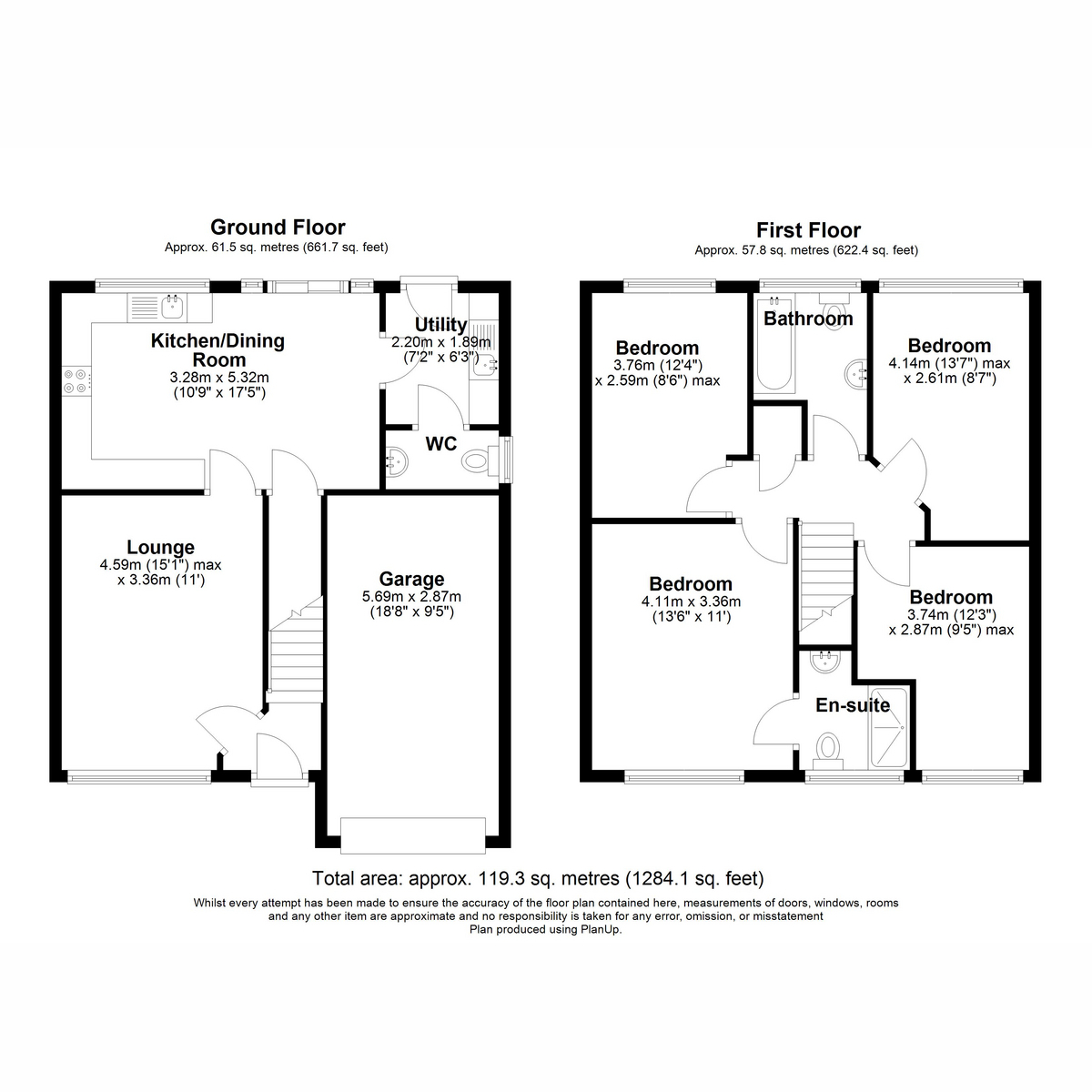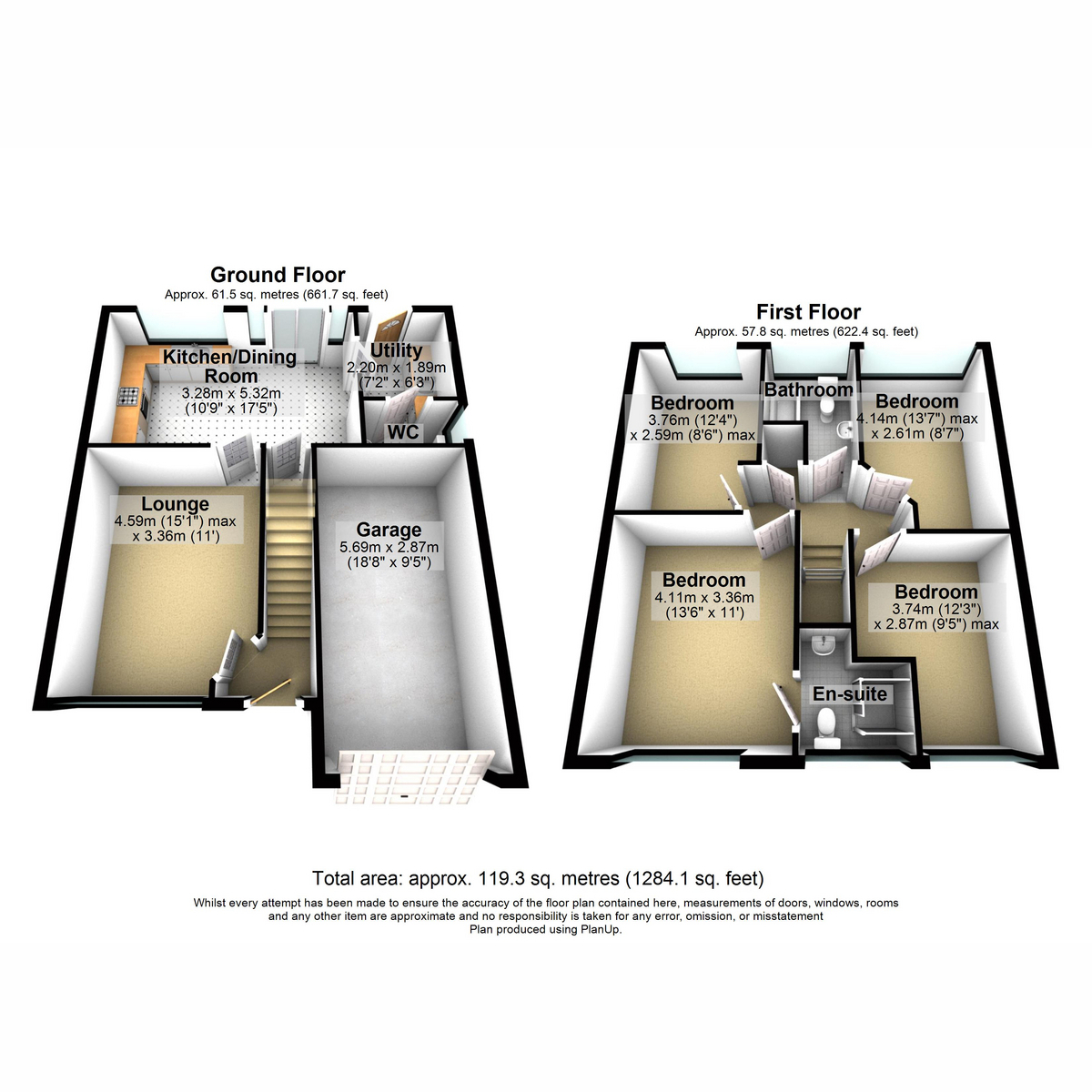Detached house for sale in Treswell Road, Liverpool L14
Just added* Calls to this number will be recorded for quality, compliance and training purposes.
Utilities and more details
Property features
- Detached Family Home
- Four Double Bedrooms
- Ideal Location
- Garage
- Ensuite To Master
- Front And Rear Garden
- EPC - B
- Driveway
- Downstairs W/C
- Large West Facing Garden
Property description
Welcome to Treswell Road, a beautiful 1284 sq ft family home situated in the highly desirable Summerhill Park. This four-bedroom gem is ready to begin its next chapter, offering a perfect blend of space and charm. Don’t miss your chance to make this exceptional property your new home!
This breath-taking 2014 Redrow home greets you with unmatched curb appeal. The beautifully landscaped front garden complements a double driveway leading to the integrated garage. The garage offers versatile options: Use it as-is for extra storage or follow the lead of many in the neighbourhood by converting it into an additional living space. With endless possibilities for improvement, there's plenty of potential to add both value and functionality to this already stunning property.
Stepping into the home, you are welcomed by a charming hallway that immediately draws your attention to the spacious living area. The downstairs features porcelain tiles throughout, adding a touch of elegance, while natural light streams in through the triple window, complete with fitted blinds. The current owners have enhanced the space with stylish wall panelling, adding character and warmth to this inviting room.
At the heart of the home, you'll find a sleek kitchen/diner that embodies modern elegance. Illuminated by spotlights throughout, this space features sliding double doors that open directly onto the garden, blending indoor and outdoor living seamlessly.
The kitchen boasts integrated appliances, including a dishwasher and fridge-freezer, ensuring both style and functionality. The glossy white cabinetry, paired with feature grey units, provides ample storage with handy pan drawers and pull-out larder units. The current owners have upgraded to an induction hob and a double oven for a touch of luxury.
Adjacent to the kitchen, there's ample room for a dining area. Behind this, a door leads to the large utility room, which includes cabinetry, a sink, and a cupboard housing the boiler. Additionally, the space offers a convenient large downstairs W/C, complete with a radiator, W/C, and wash hand basin.
Heading upstairs, you’ll find four spacious double bedrooms. The master bedroom, situated at the front of the home, features a large triple window with fitted blinds, offering plenty of natural light and space. It includes a generous ensuite equipped with a double walk-in shower, a wash hand basin with storage, a W/C, and a heated towel rail. The frosted window allows abundant light to fill the room, making it bright and airy with no need for additional decoration.
The remaining three double bedrooms are similar in size and offer flexible space to suit the new owner's needs. Two of the rooms at the rear overlook the west-facing garden. One is currently styled as a nursery, tastefully decorated with natural flooring and fitted blinds, making it move-in ready or easily adaptable.
The other rear-facing room has been transformed into a spacious walk-in wardrobe/dressing room, featuring an impressive set of nine soft-close, grey gloss wardrobes. Each wardrobe is thoughtfully designed, with a variety of storage options, including drawers, hanging rails, and shoe compartments. This luxurious space can serve as a personal closet or accommodate the entire family's belongings, freeing up the other bedrooms from bulky wardrobes.
The final bedroom, located at the front of the home, is currently used as a traditional bedroom. Spacious and filled with natural light, it features fitted blinds and stylish flooring. This room provides a blank canvas, ready to be decorated to suit the new owner's personal taste in no time.
The family bathroom is conveniently located in the middle of the hallway, easily accessible from all four bedrooms. It features a frosted glass window that allows natural light to fill the space, complemented by lovely natural flooring. The bathroom is equipped with a floor-to-ceiling heated towel rail, a W/C, a round wash hand basin with storage, and a bathtub with an overhead shower, providing both functionality and style.
Step through the sliding doors into a west-facing haven, newly landscaped with low-maintenance artificial grass. With no houses overlooking you—a rare find in any estate—this serene space offers both privacy and beauty. Fresh fencing and elegant grey porcelain tiled area, complete with a sun-catching seating spot. Along the side of the home, you’ll find ample storage space with convenient gated access to the front.
A truly magnificent property that wouldn't require any work, with the potential to still make it your own.
If you need to sell your property to purchase, you can’t deny that this marketing is the best in the marketplace. We can arrange to market your home to this level with no trouble. Ask to speak with Mia directly when you arrange your viewing.
This property is known to be leasehold.
Ground Rent
1st January-30th June: £175.00.
31st June-31st Dec: £175.00
Total Annually: £350.00
Service Charge:
1st Jan- 30th June: £74.93
31st June-31st Dec: £74.93
total Annually: £149.86
Years Left On Lease: 987 Years
Management Company: Summerhill Park (Thingwall) Management Company
The EPC rating is B.
This property is in Council Tax Band D
Property info
For more information about this property, please contact
The Agency UK, WC2H on +44 20 8128 0617 * (local rate)
Disclaimer
Property descriptions and related information displayed on this page, with the exclusion of Running Costs data, are marketing materials provided by The Agency UK, and do not constitute property particulars. Please contact The Agency UK for full details and further information. The Running Costs data displayed on this page are provided by PrimeLocation to give an indication of potential running costs based on various data sources. PrimeLocation does not warrant or accept any responsibility for the accuracy or completeness of the property descriptions, related information or Running Costs data provided here.



















































.png)
