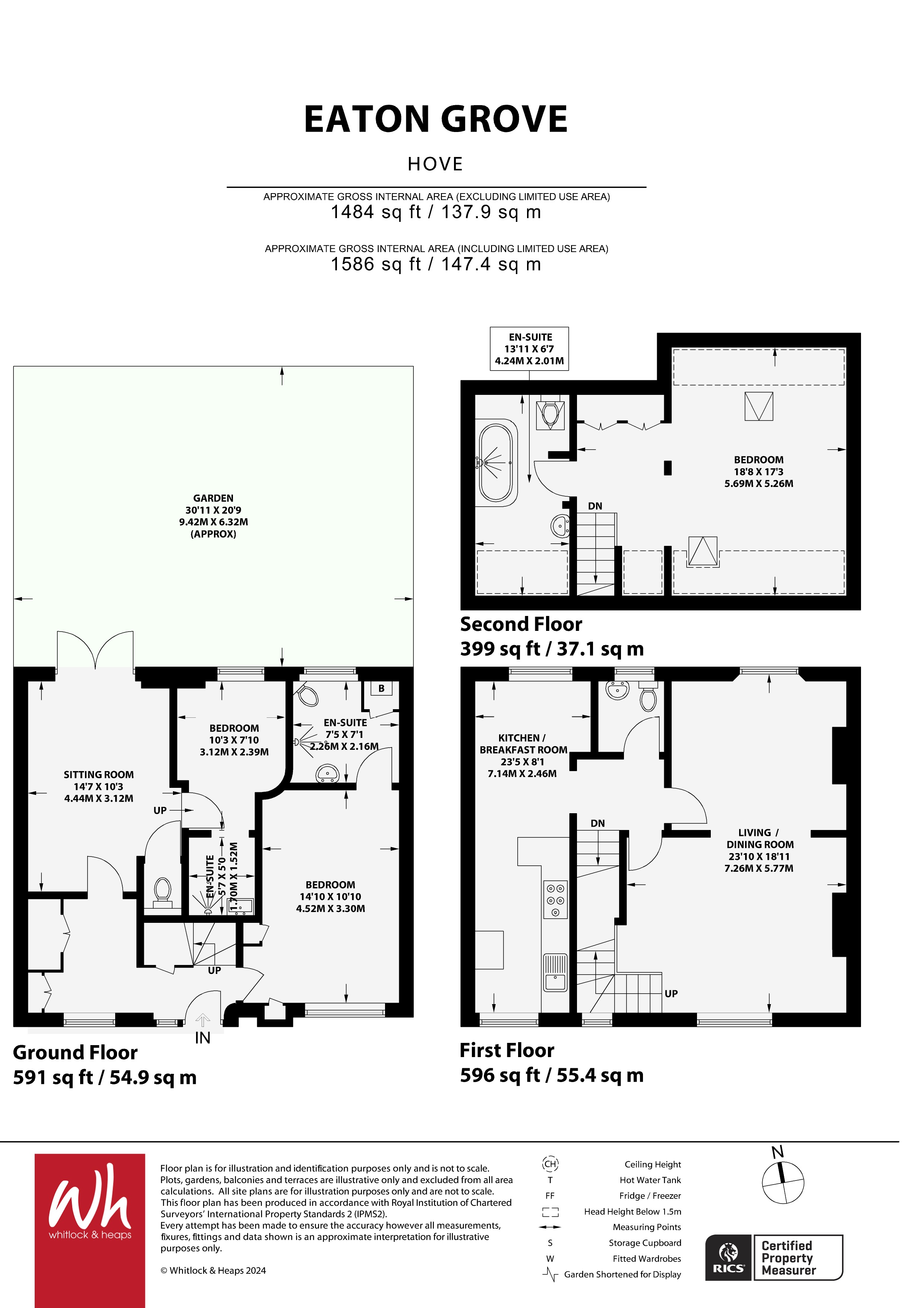Terraced house for sale in Eaton Grove, Hove BN3
Just added* Calls to this number will be recorded for quality, compliance and training purposes.
Property features
- Stunning mews house
- Delightful central location
- Three bedrooms
- Three ensuites
- Kitchen/breakfast room
- Sitting room
- Living room
- Dining room
- Private rear garden
- Presented in excellent order
Property description
Whitlock and Heaps are pleased to bring to market this stunning mews property that has been skilfully updated and refurbished by the present owner and is presented in excellent order throughout offering spacious three bedroom, three ensuite accommodation with a feature being the delightful and secluded rear garden.
Whitlock and Heaps are pleased to bring to market this individual Mews property that has been tastefully refurbished by the present owner and is presented in excellent order throughout with versatile accommodation arranged over three floors. Each bedroom benefits from its own ensuite, with there being a charming through living/dining room and contemporary kitchen/breakfast room on the first floor. To the ground floor is a second reception room the leads out onto the private patio garden offering seclusion. Situated in this charming cobbled mews in this private yet central location within a short walk of Hove mainline station, seafront and local amenities.
Entrance hall Hard wood flooring, fitted cupboard housing washing machine, tumble dryer, fridge and freezer, radiator, meter cupboard.
Sitting room Radiator, 'French' doors to garden, hard wood flooring.
Cloakroom Comprising low level w.c.
Bedroom 3 Sash window, radiator.
En-suite Comprising walk-in shower with tiled surround, wash-hand basin with drawers under, part tiled walls.
Bedroom 2 Fitted cupboard, radiator.
En-suite Wet room with shower, wash-hand basin, low level w.c., tiled walls and floor, heated ladder style towel rail, cupboard housing 'Ideal' gas-fired boiler.
First floor
landing Hard wood flooring, radiator.
Cloakroom Comprising pedestal wash-hand basin, low level w.c., radiator, sash window.
Kitchen/breakfast room Double aspect. Incorporating one and a half bowl sink unit with mixer tap, adjacent Slabtech worksurface with cupboards and drawers under, matching eye-level wall cupboards with lighting under, 'Nexus' range cooker with stainless steel extractor over, integrated dishwasher, space for fridge, sash window to front and rear, two radiators, fitted units in the breakfast area.
Living/dining room Double aspect with two sash windows, hard wood floor, two radiators.
Top floor
master suite Fitted wardrobes, two radiators and velux windows.
En-suite bathroom Comprising bath with mixer tap and shower attachment, wash-hand basin, low level w.c., velux window, tiled floor, heated ladder style towel rail.
Outside
secluded rear garden Paved patio and raised deck, flower borders.
Property info
For more information about this property, please contact
Whitlock & Heaps, BN3 on +44 1273 083051 * (local rate)
Disclaimer
Property descriptions and related information displayed on this page, with the exclusion of Running Costs data, are marketing materials provided by Whitlock & Heaps, and do not constitute property particulars. Please contact Whitlock & Heaps for full details and further information. The Running Costs data displayed on this page are provided by PrimeLocation to give an indication of potential running costs based on various data sources. PrimeLocation does not warrant or accept any responsibility for the accuracy or completeness of the property descriptions, related information or Running Costs data provided here.






































.gif)
