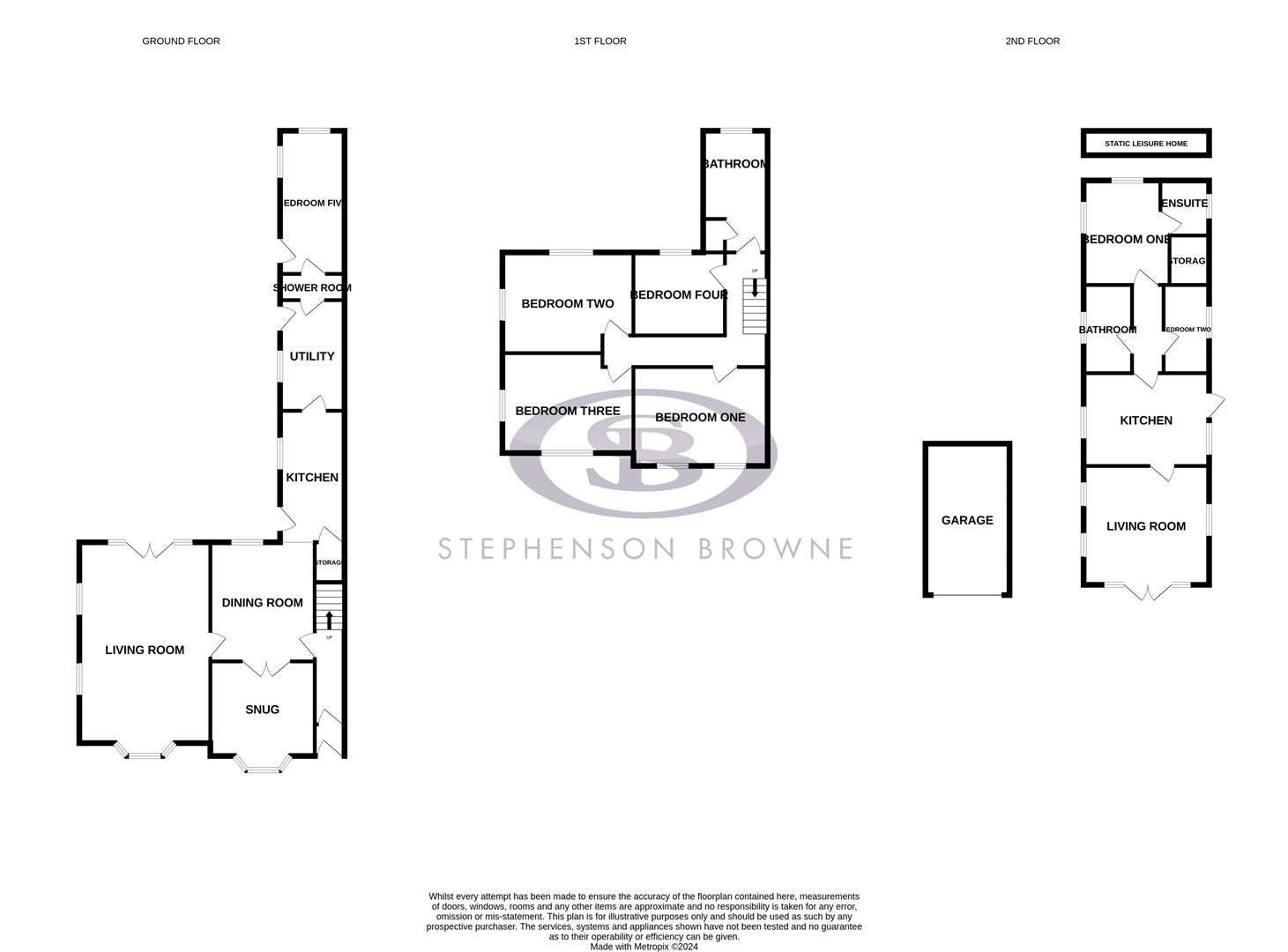Semi-detached house for sale in Primrose Avenue, Haslington, Crewe CW1
Just added* Calls to this number will be recorded for quality, compliance and training purposes.
Property features
- Large Family Home
- Extended
- 42ft x 13ft Static Leisure Home Included
- Large Plot
- Secure Gated Driveway
- Large Double Bedrooms
- Multi-Functional Rooms
- Multi-Generational Living
- Separate Utility
- Scope for Further Development
Property description
A rare opportunity to acquire a unique and previously extended property with extensive plot, including a fully fitted 42ft x 13ft Static Leisure Home. Extended approx. Six years ago, almost doubling the internal space. Offering multiple living spaces, with multi-functional uses, ideal for a large family of multi-generations. Externally, there is a multitude of outdoor areas. To the front there is a lawned garden, access leading to the side garden, leading to the large driveway and detached single garage at the rear, secured with an electric private gate. With further gardens and towards the bottom sits the Static Leisure Home. Although the property has already been greatly extended and improved, there is further scope for enhancement and development, including potential loft conversion, creating a true annexe at the rear, the reconfiguration of rooms, etc. An early viewing is highly recommended.
Entrance Hallway (4.3 x 1 (14'1" x 3'3"))
With original parquet tiled flooring.
Living Room (6.35 x 4.15 (20'9" x 13'7"))
A grand and light living room with three-aspects and French Windows to the rear.
Snug (3.3 x 3 (10'9" x 9'10"))
A cosy snug room with original parquet tiled flooring. Double doors leading through to the dining room. Space for a fireplace / wood burner.
Kitchen (4.17 x 2 (13'8" x 6'6"))
Howdens kitchen. A range of wall and base units with worktops over, electric oven, induction hob, extractor above. Understairs storage. Combi gas boiler approx. 6 years old.
Dining Room (3.6 x 3.45 (11'9" x 11'3"))
Space for a fireplace / wood burner. Open plan leading through to the kitchen.
Utility (3.5 x 2 (11'5" x 6'6"))
A range of wall and base units with worktops over, with space and plumbing for a washing machine and tumble dryer.
Shower Room (2 x 1 (6'6" x 3'3"))
Downstairs shower room, low level WC and walk in power shower.
Bedroom Five / Study / Annex Room (4.5 x 2 (14'9" x 6'6"))
A large multi-purpose room, with double aspect uPVC windows and hand wash basin in one corner.
Bedroom One (4.44 x 3.11 (14'6" x 10'2"))
A large double bedroom.
Bedroom Two (4.18 x 3.11 (13'8" x 10'2"))
A large double bedroom with double aspect uPVC windows.
Bedroom Three (4.18 x 3.1 (13'8" x 10'2"))
A large double bedroom with double aspect uPVC windows.
Bedroom Four (2.89 x 2.77 (9'5" x 9'1"))
Bathroom (3.48 x 2.1 (11'5" x 6'10"))
Three piece suite - low level WC, hand wash basin, bath with power shower over.
Landing
Static Leisure Home (12.80m x 3.96m (42 x 13))
With wrap around and gated decking with stairs leading up and glass panelling. As you enter, the kitchen hosts a range of wall and base units with worktop over, double gas oven and grill, gas hob and extractor above, integrated washing machine, own combi gas boiler. A large living room with patio doors. Two bedrooms, one with ensuite, and a family bathroom. Fitted wardrobes and fitted phoneline. All waste and plumbing is connect to the house mains.
Property info
For more information about this property, please contact
Stephenson Browne - Sandbach, CW11 on +44 1270 359788 * (local rate)
Disclaimer
Property descriptions and related information displayed on this page, with the exclusion of Running Costs data, are marketing materials provided by Stephenson Browne - Sandbach, and do not constitute property particulars. Please contact Stephenson Browne - Sandbach for full details and further information. The Running Costs data displayed on this page are provided by PrimeLocation to give an indication of potential running costs based on various data sources. PrimeLocation does not warrant or accept any responsibility for the accuracy or completeness of the property descriptions, related information or Running Costs data provided here.










































.png)
