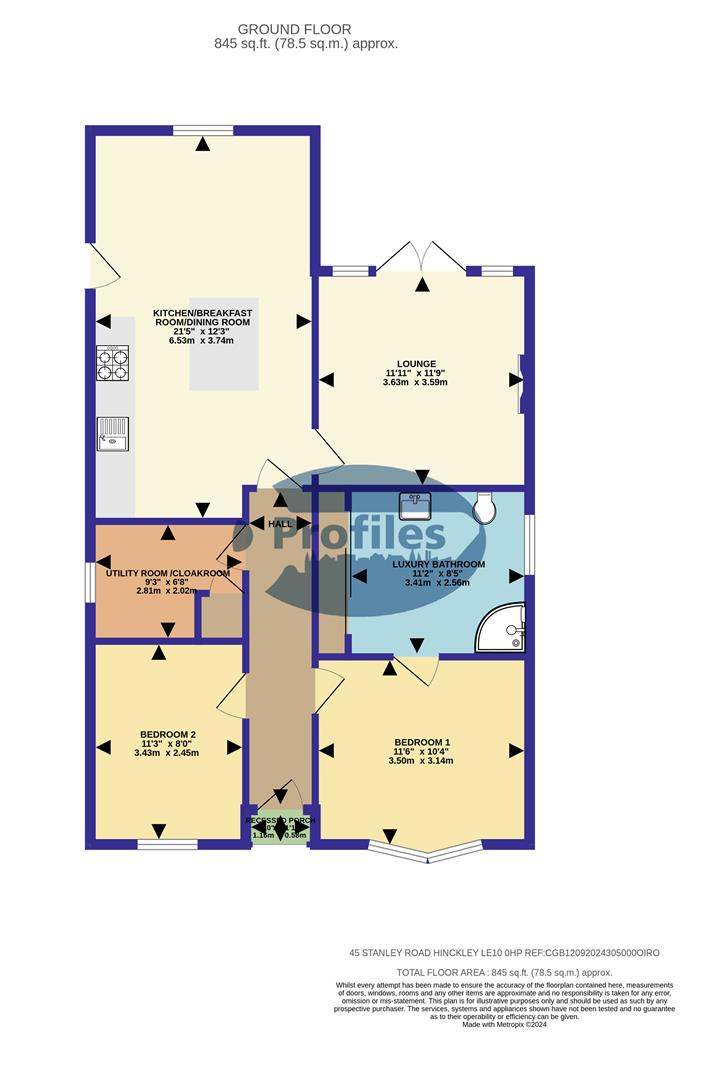Detached bungalow for sale in Stanley Road, Hinckley LE10
Just added* Calls to this number will be recorded for quality, compliance and training purposes.
Property description
A traditional, extended, 2 bedroom, immaculately present family detached bungalow. Additional benefits of gas central heating(condensing combination boiler), PVCu double glazing, magnificent extended breakfast kitchen /dining room, 2 good sized bedrooms, luxury bathroom, utility room / cloakroom, established rear garden some 100' in length, and 3 car block paved driveway.
Ideally located in a popular and sought after location, close to all local amenities, including local shops, schools and regular public transport services. The property is accessible for commuting to major road links, such as the A5, M69, M1 and M6.
Recessed Porch. (0.90 x 0.58. (2'11" x 1'10".))
Reception Hall. (6.02 (max) x 1.18. (19'9" (max) x 3'10".))
Engineered oak floor, composite double glazed door, radiator, smoke alarm and roof void access.
Bedroom 1 (Front). (3.50 x 3.14. (11'5" x 10'3".))
Engineered oak floor, radiator and PVCu double glazed bay window.
Bedroom 2 (Front). (3.43 x 2.45. (11'3" x 8'0".))
Engineered oak floor, radiator and PVCu double glazed window.
Luxury Shower Room (Side). (3.41 x 2.56. (11'2" x 8'4".))
Suite in white, fitted corner shower cubicle with chrome mixer shower, wash hand basin in vanity unit, low flush wc with a concealed cistern, obscure PVCu double glazed window, coving, heated chrome towel rail with an integrated radiator, fully fitted full length mirrored wardrobes and down lights to the ceiling.
Utility Room / Guest Cloakroom (Side). (2.81 x 2.02. (9'2" x 6'7".))
Obscure PVCu double glazed side window, wash hand basin in vanity unit, low flush wc, plumbing for a washing machine, down lights to the ceiling, extractor fan and fitted cupboard housing a wall mounted fan assisted gas fired condensing combination boiler ( British Gas 523/1).
Luxury Extended Brakfast Kitchen / Dining Room (6.53 (max) x 3.74 (max). (21'5" (max) x 12'3" (max)
Modern fitted shaker style kitchen. Feature belfast sink, range of attractive base and wall units (7 base, tall pantry cupboard pan drawers and wall unit) finished in soft cream, solid oak work surfaces, centre island with breakfast bar and integral base units, split level induction hob, electric fan assisted oven, integral microwave, extractor hood (ducted), vaulted ceiling with twin double glazed velux roof lights, composite double glazed side door, PVCu double glazed window, feature radiator lvt floor and downlights to the ceiling.
Attractive Lounge (Rear). (3.63 x 3.59. (11'10" x 11'9".))
Engineer oak floor, twin PVCu double glazed french doors, adjacent PVCu double glazed windows, radiator, feature wood burner with raised hearth with mantle shelf.
Outside.
Front garden with 3 car block paved driveway.
Enclosed established rear garden some 100', lawn, side gated access, water tap, outside light, paved patio, summer house and timber shed.
Property info
45Stanleyroadhickleyle100Hprefcgb12092024305000Oir View original

For more information about this property, please contact
Profiles, LE10 on +44 1455 364026 * (local rate)
Disclaimer
Property descriptions and related information displayed on this page, with the exclusion of Running Costs data, are marketing materials provided by Profiles, and do not constitute property particulars. Please contact Profiles for full details and further information. The Running Costs data displayed on this page are provided by PrimeLocation to give an indication of potential running costs based on various data sources. PrimeLocation does not warrant or accept any responsibility for the accuracy or completeness of the property descriptions, related information or Running Costs data provided here.





























.png)

