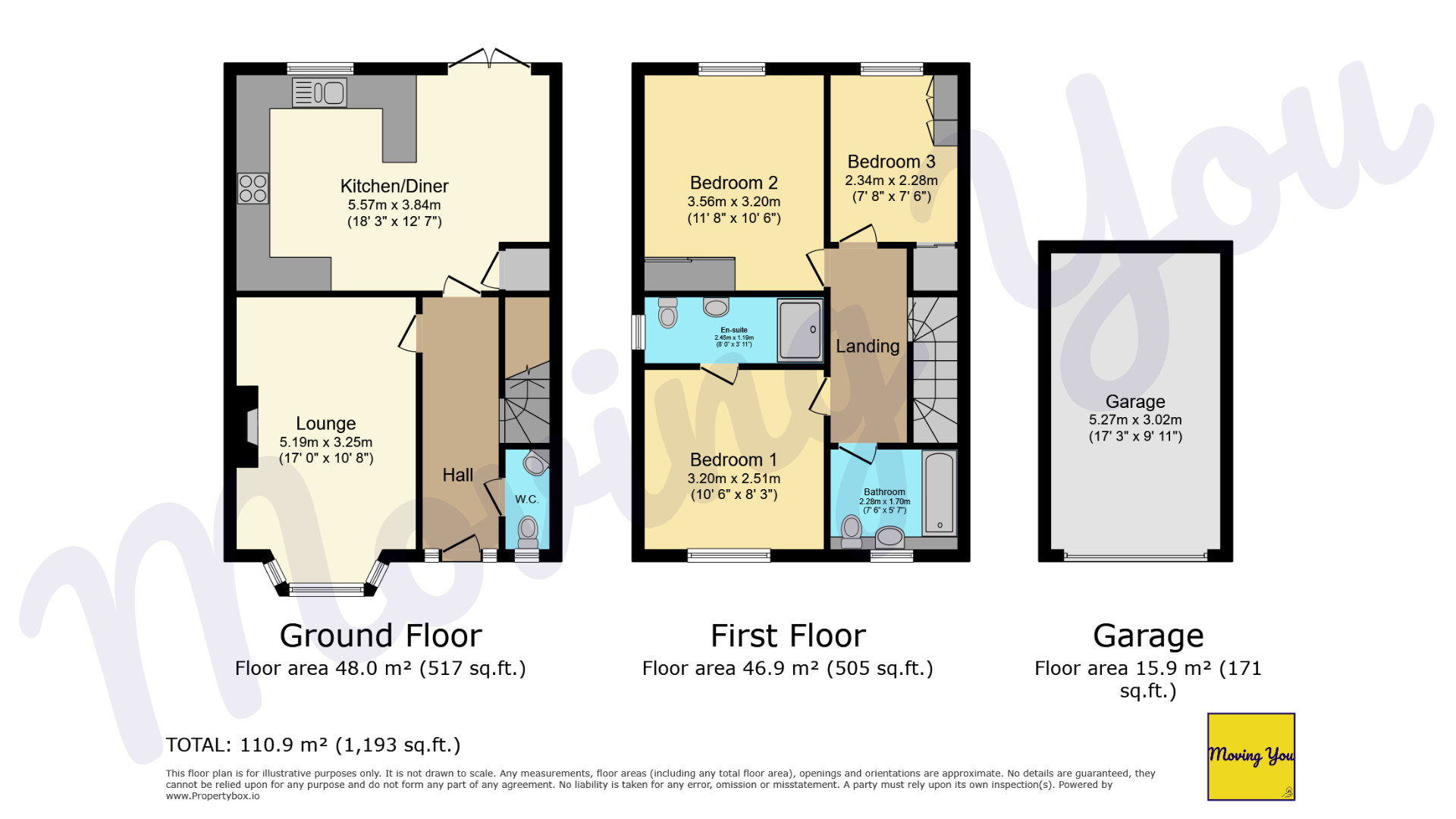Detached house for sale in Alltacham Drive, Pontardawe, Swansea SA8
Just added* Calls to this number will be recorded for quality, compliance and training purposes.
Property features
- Wheelchair accessible
Property description
Guide price £260,000 - £270,000
A beautifully presented three-bedroom detached home conveniently situated to schools and all of the amenities that Pontardawe has to offer. This modern family home boasts a full-width kitchen/diner, ground-floor cloakroom, en-suite facilities and a first-floor bathroom. There is gas-fired central heating and double glazing. Externally, there is a side driveway providing ample parking, a garage and an enclosed low-maintenance rear garden.
Pontardawe Town offers excellent amenities to include shops, restaurants, supermarkets, a leisure centre and more. Ease of access to the M4 is via Junction 45.
Accommodation:
Entrance Hallway
Single panel radiator, stairs to first floor, laminate flooring.
Lounge - 4.5m x 3.23m (14'9" x 10'7")
Double glazed bay window to front, laminate flooring, single panel radiator.
Kitchen/Dining Room - 5.54m x 3.86m (18'2" x 12'8"/9'8")
Double glazed window & French doors to rear, double panel radiator, downlighters to ceiling, fitted with wall & base units, stainless steel sink & draining board, built in electric oven, gas hob, extractor fan over, plumbing for dishwasher & washing machine, cupboard housing gas boiler providing domestic hot water & central heating, storage cupboard.
Cloakroom
Double glazed window to front, single panel radiator, WC, wash hand basin.
First Floor Landing
Storage cupboard, access to loft.
Bedroom One - 3.51m x 3.2m (11'6" x 10'6")
Double glazed window to front, single panel radiator.
En-suite Shower Room
Double glazed window to side, heated towel rail, part tiled walls WC, pedestal wash hand basin, shower cubicle with mains shower.
Bedroom Two - 3.56m x 3.2m (11'8" x 10'6")
Double glazed window to rea, single panel radiator.
Bedroom Three - 2.31m x 2.26m (7'7" x 7'5")
Double glazed window to rear, single panel radiator, fitted wardrobe with sliding doors.
Bathroom
Double glazed window to front, heated towel rail, suite comprising panelled bath, WC, pedestal wash hand basin, part tiled walls.
Externally
Tarmacadam side driveway leading to a linked garage with up-and-over door, side pedestrian access to an enclosed low maintenance garden comprising paved patio area, pergola, gravelled & & artificial grass area.
Tenure
Freehold
Council Tax
Band D
Disclaimer
Every care has been taken with the preparation of particulars however please note room dimensions and floor plan's should not be relied upon and any appliances or services listed on these details have not been tested.
Aml Checks
Money Laundering Regulations
Should a purchaser(s) have an offer accepted on a property marketed by a Moving You agent, they will need to undertake an identification check and asked to provide information on the source and proof of funds. This is done to meet our obligation under Anti Money Laundering Regulations (aml) and is a legal requirement. We use a specialist third-party service together with an in-house compliance team to verify your information. The cost of these checks is £15 inc. VAT per person, per purchase, which is paid in advance, when an offer is agreed and prior to a sales memorandum being issued. This charge is non-refundable under any circumstances.
Property info
Andy O'neill - Moving You - 07717661188 View original

For more information about this property, please contact
Moving You, SA8 on +44 1792 925965 * (local rate)
Disclaimer
Property descriptions and related information displayed on this page, with the exclusion of Running Costs data, are marketing materials provided by Moving You, and do not constitute property particulars. Please contact Moving You for full details and further information. The Running Costs data displayed on this page are provided by PrimeLocation to give an indication of potential running costs based on various data sources. PrimeLocation does not warrant or accept any responsibility for the accuracy or completeness of the property descriptions, related information or Running Costs data provided here.

























.png)
