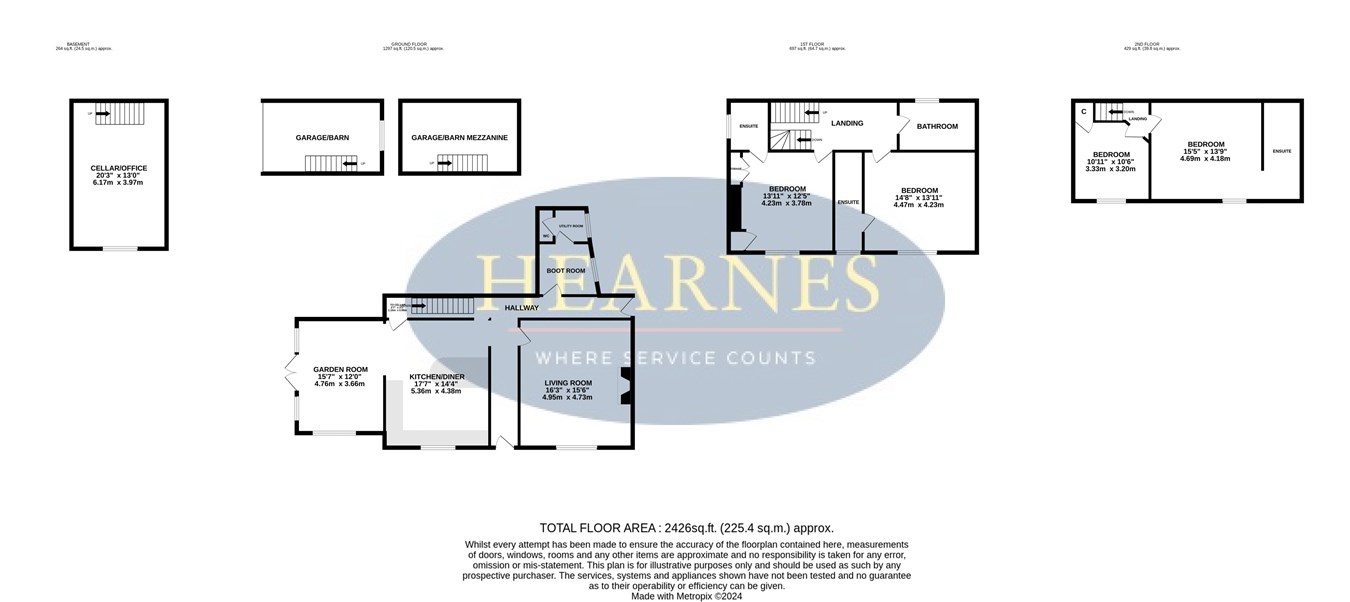Property for sale in Throop Road, Throop, Bournemouth BH8
Just added* Calls to this number will be recorded for quality, compliance and training purposes.
Property features
- Grade II listed family home constructed 1783
- Exquisite character features found throughout
- Three reception rooms along with spacious kitchen
Property description
Upon entering the property, a welcoming entrance hall with stairs leading to the first-floor landing and provides access to all ground floor accommodation. The living room features a beautiful fireplace with a wood-burning stove and overlooks the front aspect. The stunning kitchen/diner, having undergone a complete remodel, features bespoke units, integrated appliances, and contrasting work surfaces. From the kitchen, a garden room with a vaulted ceiling and exposed brick wall opens onto the private rear garden. A boot room, utility room, and WC complete the ground floor accommodation. With access form the kitchen area a particular highlight of the property is the fantastic cellar, measuring over 20ft by 13ft, currently used as an office/games room but could serve as a gym or cinema room.
The first floor hosts two of the property's double bedrooms. The principal bedroom benefits from an en suite shower room with a WC, wash hand basin, and shower enclosure. The second bedroom, featuring a fireplace, is served by a ensuite shower room with WC, hand wash basin and shower enclosure. Completing the first floor accommodation a family bathroom with a roll-top bath, hand wash basin, and WC, completing the first-floor accommodation.
On the second floor are two additional bedrooms, one of which could serve as a perfect principal suite. This spacious bedroom, with original exposed beams, is complemented by a modern en suite shower room. A large walk-in attic completes the second-floor accommodation.
Externally, the property boasts a secluded private rear garden, ideal for entertaining. The garden is mainly laid with artificial lawn, and an attractive patio area is complemented by well-maintained borders. The rear of the property sits within a picturesque courtyard development. The approach to the property features a useful side door, which complements the traditional front entrance. The property also includes off-road parking and a garage in a former coach house, with additional storage space located above.
Council tax band: F EPC Rating: D
agents note: The heating system, mains and appliances have not been tested by Hearnes Estate Agents. Any areas, measurements or distances are approximate. The text, photographs and plans are for guidance only and are not necessarily comprehensive. Whilst reasonable endeavours have been made to ensure that the information given in our sales particulars are as accurate as possible, this information has been provided to us by the seller and is not guaranteed. Any intending buyer should not rely upon the information we have supplied and should satisfy themselves by inspection, searches, enquiries, and survey as to the correctness of each statement before making a financial or legal commitment. We have not checked the legal documentation to verify the legal status, including the lease term and ground rent and escalation of ground rent of the property (where applicable). A buyer must not rely upon the information provided until it has been verified by their own solicitors.
For more information about this property, please contact
Hearnes Estate Agents, BH1 on +44 1202 979783 * (local rate)
Disclaimer
Property descriptions and related information displayed on this page, with the exclusion of Running Costs data, are marketing materials provided by Hearnes Estate Agents, and do not constitute property particulars. Please contact Hearnes Estate Agents for full details and further information. The Running Costs data displayed on this page are provided by PrimeLocation to give an indication of potential running costs based on various data sources. PrimeLocation does not warrant or accept any responsibility for the accuracy or completeness of the property descriptions, related information or Running Costs data provided here.












































.png)