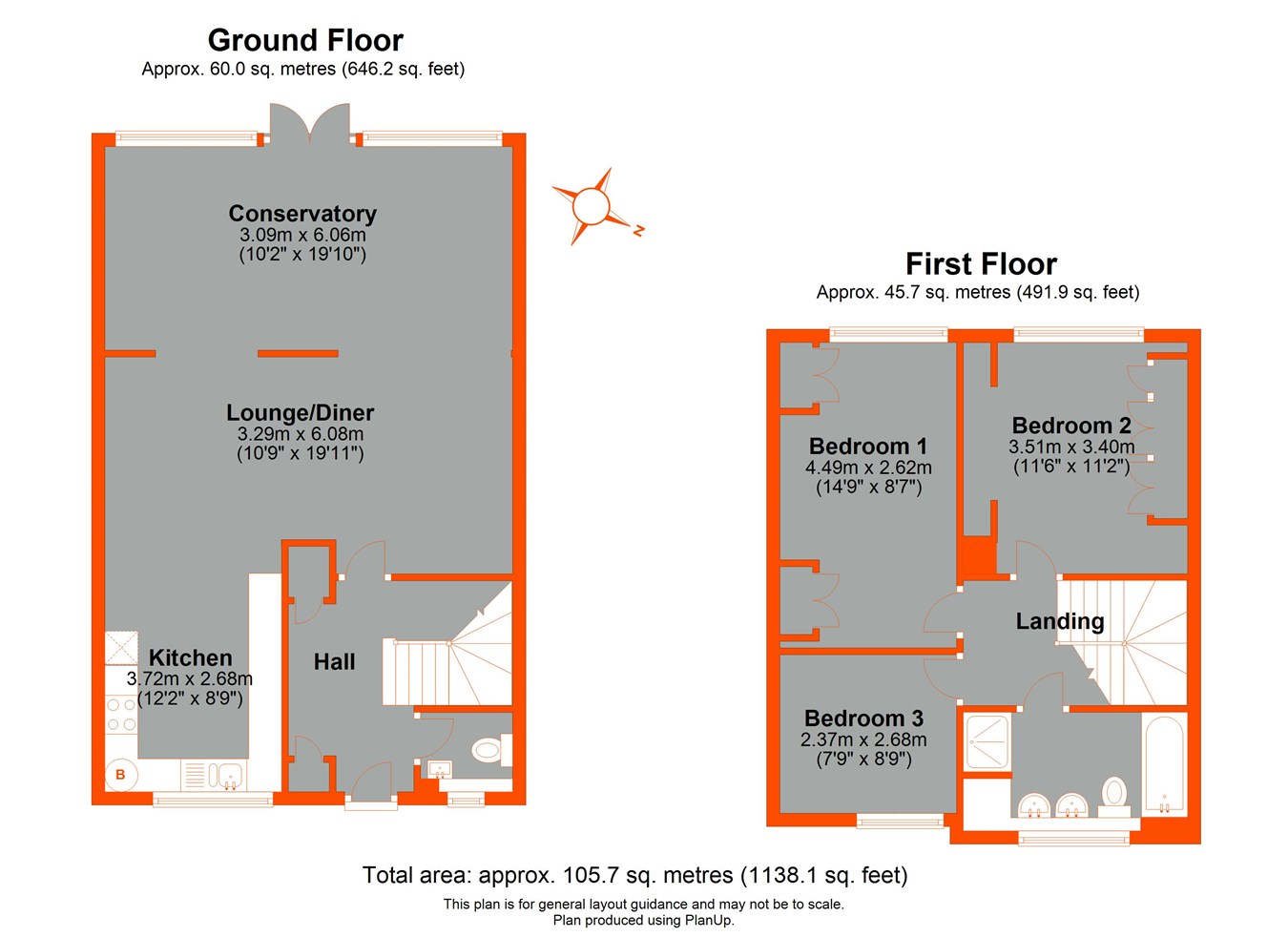Terraced house for sale in Kempton Walk, Shirley, Croydon CR0
Just added* Calls to this number will be recorded for quality, compliance and training purposes.
Property features
- Extended Open Plan Living
- 3 Bedrooms
- Air Conditioning to Living Room
- Residents Parking
- Ground Floor Cloakroom
- Gas Central Heating by Radiators
- Modern Bathroom
- West Facing Garden
Property description
Situated at the end of Kempton Walk with a wide selection of amenities to be found nearby, some of which include the always popular Orchard Way Primary School, Orchard Park High Secondary School, convenience store, 367 bus route which runs through The Glade (gated access direct to The Glade from Latimer Court). Elmers End and Eden Park Stations with services to London Bridge, Charing Cross and Cannon Street are also nearby. Beckenham High Street is just a short drive away with its selection of shops, restaurants and cafes.
Ground floor
Entrance Hall
UPVC entrance door with translucent inset windows, fitted cloaks cupboard, large fitted mirror to 1 wall.
Cloakroom
UPVC double glazed translucent window to front, white low level WC, wall mounted wash hand basin with splashback tiling, tiled flooring..
Living Room
UPVC double glazed doors to garden with full length UPVC double glazed windows to either side, air conditioning unit, sun awning, radiator, wall lights, fitted carpet.
Fitted Kitchen
UPVC double glazed window to front, comprehensive selection of fitted wall and base units incorporating display cabinets, drawers and ample work surfaces with a tiled splashback, counter lighting, ceramic inset sink unit with mixer tap, gas hob with stainless steel extractor over, eye level double oven, plumbing and space for washing machine and dishwasher, space for tumble dryer, vinyl flooring.
First floor
Landing
Fitted carpet.
Bedroom 1
UPVC double glazed window to rear, fitted wardrobes to either side of bed with locker cupboards over, radiator, fitted carpet.
Bedroom 2
UPVC double glazed windows to rear, selection of fitted wardrobes to one wall, large loft cupboard, radiator, fitted carpet.
Bedroom 3
UPVC double glazed window to rear, radiator, fitted carpet.
Bathroom
UPVC double glazed translucent window to front, matching white bathroom suite comprising panelled bath with hand held shower attachment, twin wash hand basins set to vanity unit, shaver socket, fitted mirror, glass fronted enclosed tiled shower cubicle, low level WC, large fitted mirror to one wall, heated towel rail, spot lights, ceramic tiled flooring.
Exterior
Rear Garden
A sunny secluded west facing garden, flagstone paving, summer house to rear with light and power, exterior lighting.
Residents Courtyard Parking
Additional information
Lease
999 years from 1969
Maintenance and Ground Rent
Maintenance - £300.00 per annum
Peppercorn ground rent.
Council Tax
Croydon Council band D
Property info
For more information about this property, please contact
Proctors - Shirley, CR0 on +44 208 183 670 * (local rate)
Disclaimer
Property descriptions and related information displayed on this page, with the exclusion of Running Costs data, are marketing materials provided by Proctors - Shirley, and do not constitute property particulars. Please contact Proctors - Shirley for full details and further information. The Running Costs data displayed on this page are provided by PrimeLocation to give an indication of potential running costs based on various data sources. PrimeLocation does not warrant or accept any responsibility for the accuracy or completeness of the property descriptions, related information or Running Costs data provided here.






















.png)

