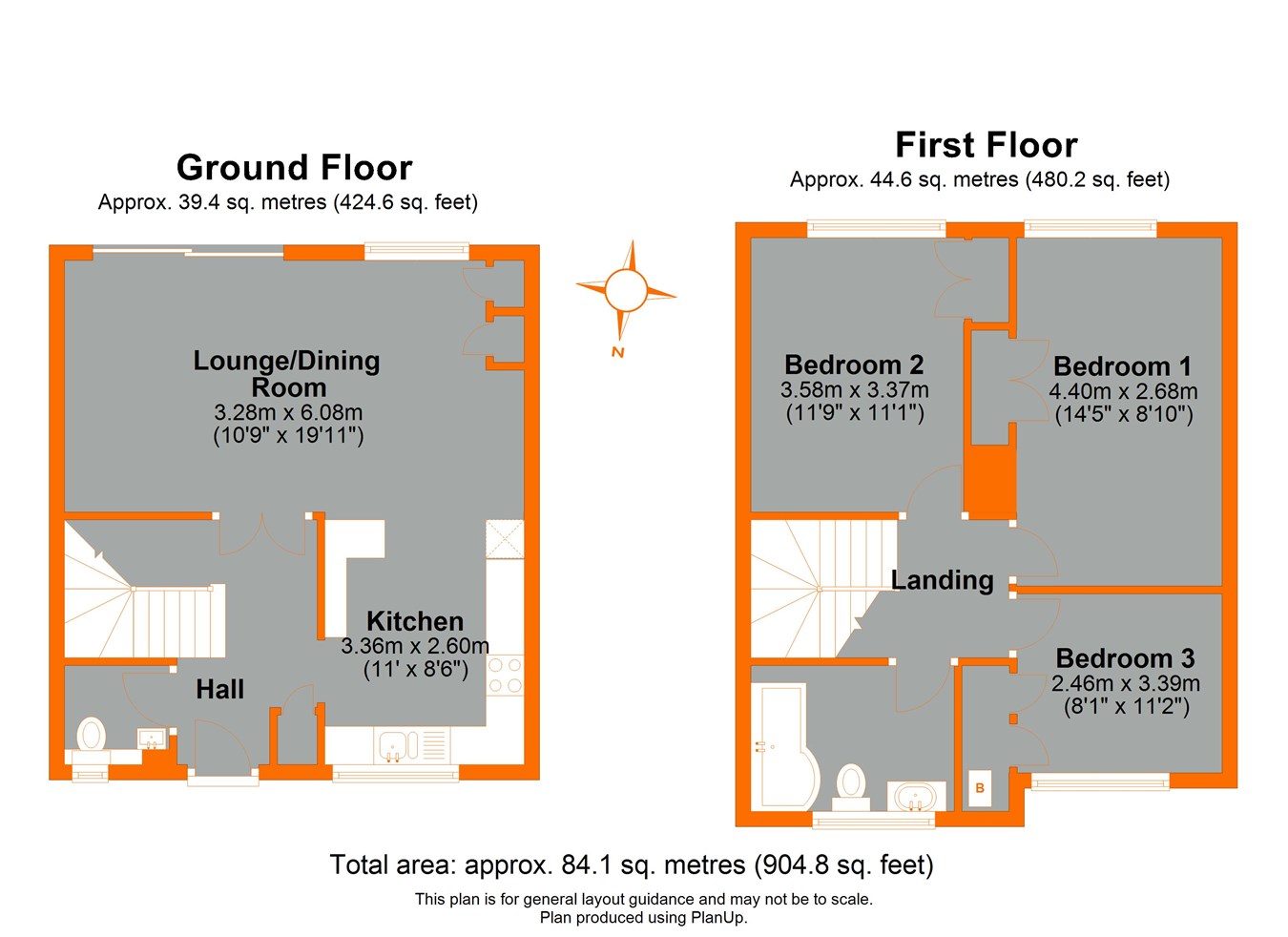Terraced house for sale in Regency Walk, Shirley, Croydon CR0
Just added* Calls to this number will be recorded for quality, compliance and training purposes.
Property features
- Open Plan Living
- 3 Bedrooms
- Tastefully Refurbished
- Integrated Kitchen
- Ground Floor Cloakroom
- Modern Bathroom
- Gas Centeal Heating by Radiators
- Landscaped Garden
Property description
Situated in Regency Walk off Orchard Way with a wide selection of amenities to be found nearby, some of which include the always popular Orchard Way Primary School, Orchard Park High Secondary School, convenience store, 367 bus route which runs through The Glade. Elmers End and Eden Park Stations with services to London Bridge, Charing Cross and Cannon Street are nearby. Beckenham High Street is just a short drive away with its ever popular selection of shops, restaurants and cafes.
Ground floor
Entrance Hall
UPVC entrance door, large fitted cupboard, meter cupboard, laminate flooring enclosed replacement staircase, multipaned double doors leading to living room.
Cloakroom
UPVC double glazed translucent window to front, low level WC, wash hand basin with vanity unit below radiator, laminate flooring.
Living Room
UPVC double glazed sliding doors to garden, UPVC double glazed full length window to rear, feature electric fireplace, vertical radiators, laminate flooring.
Integrated Kitchen
UPVC double glazed window to front looking across courtyard, comprehensive selection of fitted wall and base units incorporating pan drawers, ample worksurfaces with tiled splashback, one and a half bowl sink unit, integrated washing machine, dishwasher and fridge freezer, electric hob with extractor hood over, electric eye level double oven, breakfast bar, vertical radiator, inset lighting, laminate flooring.
First floor
Landing
Fitted carpet
Bedroom 1
UPVC double glazed window to rear, fitted wardrobe, radiator, fitted carpet
Bedroom 2
UPVC double glazed window to rear, fitted wardrobe, large loft cupboard, radiator, fitted carpet.
Bedroom 3
UPVC double glazed window to front, fitted wardrobe housing combi central heating boiler, radiator.
Bathroom
UPVC double glazed translucent window to rear, matching white bathroom suite comprising P shaped bath with shower and hand held shower attachments, ceramic countertop round basin, low level WC, half tiled walls extending to fully tiled around bath and shower areas, heated towel rail, tiled flooring.
Exterior
Rear Garden
Approximately 30'. A particular feature of the property - sunny south facing and very secluded, decked across the rear and to side, patio area, sleeper retained raised flower beds with a selection of mature shrubs, water feature, exterior lighting, rear access.
Courtyard
Set at the rear of a small courtyard of similar style properties with a selection of mature shrubs to the centre.
Parking
Residents courtyard parking
Additional information
Lease
999 years from 1969
Maintenance and Ground Rent
Maintenance £360 per annum
Peppercorn ground rent.
Council Tax
Croydon Council band D
Property info
For more information about this property, please contact
Proctors - Shirley, CR0 on +44 208 183 670 * (local rate)
Disclaimer
Property descriptions and related information displayed on this page, with the exclusion of Running Costs data, are marketing materials provided by Proctors - Shirley, and do not constitute property particulars. Please contact Proctors - Shirley for full details and further information. The Running Costs data displayed on this page are provided by PrimeLocation to give an indication of potential running costs based on various data sources. PrimeLocation does not warrant or accept any responsibility for the accuracy or completeness of the property descriptions, related information or Running Costs data provided here.


























.png)

