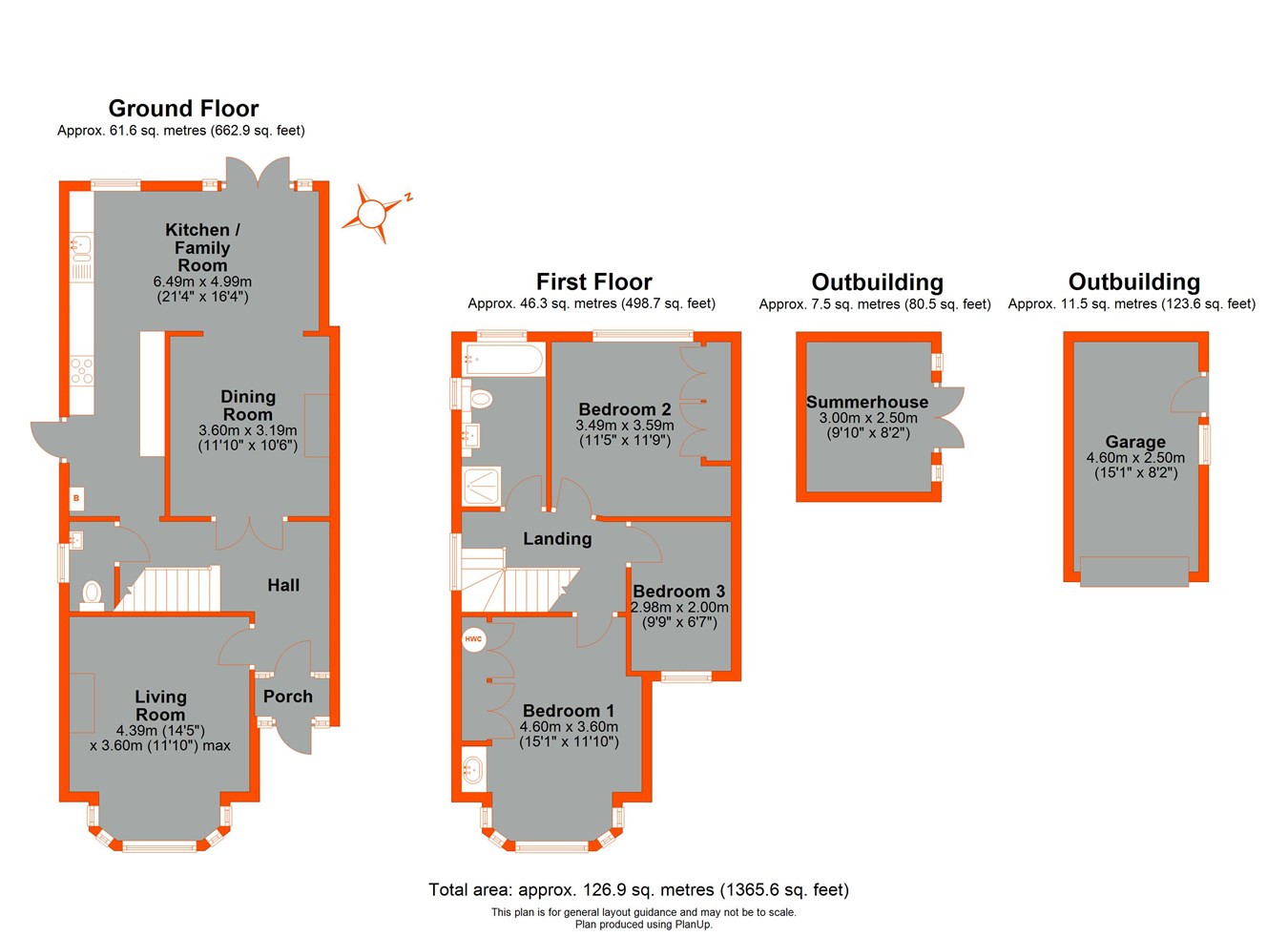Semi-detached house for sale in Tower View, Shirley, Croydon CR0
Just added* Calls to this number will be recorded for quality, compliance and training purposes.
Property features
- Extended Halls Adjoining Semi
- 3 Bedrooms
- Open Plan Living with Separate Front Room
- Spacious Accommodation
- Cul de Sac
- Garage
- 80' Garden with Lawn and Patio Areas
- Electric Vehicle Charging Point
Property description
Situated within an extremely quiet cul de sac with 1930s houses of a similar style surrounding. A wide variety of amenities can be found locally, some of which include local shops, 367 bus stop in Orchard Avenue, various bus routes on Wickham Road, Parkfield Recreation Ground, Orchard Way Primary School, and Orchard Park High Secondary school. East Croydon Station is a short journey away with access to both London Bridge and Victoria. West Wickham High Street is nearby with its selection of ever popular shops, cafes and restaurants.
Ground floor
Entrance Porch
UPVC multi-paned double glazed.
Entrance Hall
Original entrance door with inset window, original leaded light double glazed window above, radiator, understairs storage cupboard, coved ceiling, fitted carpet, double multi-paned doors to dining room.
Cloakroom
UPVC double glazed translucent window to side, pedestal wash hand basin with tiled splash back, low level WC, original stripped door.
Front Reception Room
UPVC double glazed leaded light bay window to front, feature living flame fire with marble surround and ornate mantel, coved ceiling, picture and dado rails, radiator, wired for wall lights, fitted carpet.
Open plan area
Dining Room
Recessed fireplace, picture rail, radiator, coved ceiling, fitted carpet, leading to:
Fitted Kitchen/Family Room
Large UPVC double glazed doors to garden, UPVC double glazed window to rear, radiator, inset lighting, coved ceiling, fitted carpet.
Fitted Kitchen
UPVC double glazed translucent door to side, comprehensive selection of fitted wall and base unit incorporating drawers, ample work surfaces with a tiled splashback and counter lighting, single stainless steel sink unit with mixer tap, stainless steel gas hob with stainless extractor hood over, 2 electric stainless steel ovens, plumbing and space for washing machine and dishwasher, coved ceiling, inset lighting, plank style wood effect flooring, wall mounted Worcester Bosch combi central heating boiler.
First floor
Landing
UPVC double glazed window to side, access to loft, picture rail, fitted carpet.
Bedroom 1
UPVC double glazed leaded light bay window to front, comprehensive selection of fitted wardrobes to one wall incorporating wash hand basin set to vanity unit, picture rail, radiator, fitted carpet.
Bedroom 2
UPVC double glazed window to rear, fitted wardrobes with locker cupboards above, picture rail, radiator, fitted carpet.
Bedroom 3
UPVC double glazed leaded light window to front, picture rail, radiator, fitted carpet.
Family Bathroom
UPVC double glazed dual aspect translucent windows, matching white bathroom suite comprising panelled bath with hand held shower attachment, large walk-in glass fronted shower cubicle, wash hand basin set to vanity unit, concealed back low level WC, heated towel rail, inset lighting, picture rail, vinyl tiled flooring.
Exterior
Rear Garden
Approximately 75' to 80', a particular feature of the property. An extremely well maintained sunny secluded west facing garden with circular patio area leading onto a large level lawn with 2nd sitting area to the rear, selection of trees, shrubs and plants to either side and across the rear, garden shed, side entrance, summer house, exterior lighting, door to garage.
Garage
Remote control roller garage door, fitted shelving, space for tumble dryer and space for 2nd fridge freezer.
Driveway
A large block paved driveway to accommodate 3 to 4 vehicles, established shrubs to one side.
Additional information
Council Tax
Croydon Council band E
Property info
For more information about this property, please contact
Proctors - Shirley, CR0 on +44 208 183 670 * (local rate)
Disclaimer
Property descriptions and related information displayed on this page, with the exclusion of Running Costs data, are marketing materials provided by Proctors - Shirley, and do not constitute property particulars. Please contact Proctors - Shirley for full details and further information. The Running Costs data displayed on this page are provided by PrimeLocation to give an indication of potential running costs based on various data sources. PrimeLocation does not warrant or accept any responsibility for the accuracy or completeness of the property descriptions, related information or Running Costs data provided here.


































.png)

