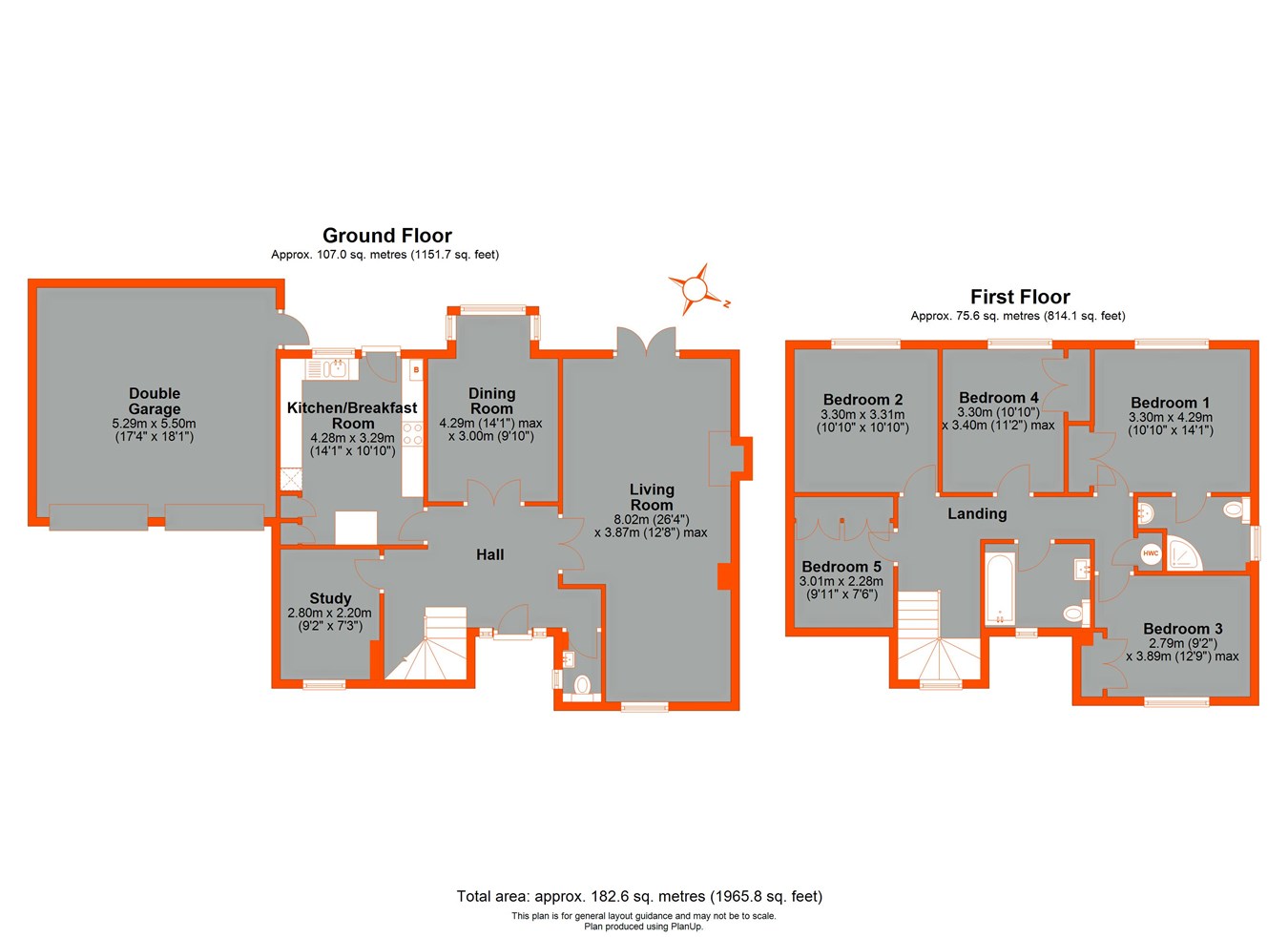Detached house for sale in Postmill Close, Shirley, Croydon CR0
Just added* Calls to this number will be recorded for quality, compliance and training purposes.
Property features
- 5 Bedroom Detached House
- 3 Reception Rooms
- En Suite Shower Room
- Family Bathroom & Ground Floor Cloakroom
- Fitted Kitchen
- Double Garage and Drive
- Double Glazing & Central Heating
- An Exclusive Cul De Sac
Property description
A great location close to both state and private primary and secondary schools, local shops on Shirley and Wickham Road, bus routes to East Croydon Station with a fast and frequent service to central London and beyond, Coombe Lane and Lloyd Park tram stops and Shirley Hills parkland. Croydon, Addiscombe and West Wickham shopping centres, sports and leisure facilities are a short drive away.
Ground floor
Entrance Hall
Polished parquet flooring, understairs storage cupboard, doors to:
Cloakroom
Matching white suite comprising concealed flush WC, wash hand basin set in a vanity unit, mirror fronted vanity units, heated towel rail, part ceramic tiled walls, ceramic tiled flooring, radiator.
Study
Double glazed window to front, radiator, fitted carpet.
Kitchen
Double glazed windows and half glazed door to rear opening onto and overlooking the garden, a fitted John Lewis kitchen with double bowl sink unit with mixer taps set in an extensive matching range of worktops, wall, base units and drawers, breakfast bar and glazed glass cabinet, fitted gas hob, electric double oven, integrated fridge, dishwasher and washing machine, ceramic tiled splashbacks and flooring.
Dining Room
Double glazed deep bay window to rear overlooking the garden, radiator, fitted carpet.
Reception Room
Double glazed windows to front, double glazed doors to rear opening onto and overlooking the garden, real flame gas fire, surround and mantel, three radiators.
First floor
Landing
Arched double glazed window to front, built-in airing cupboard housing lagged hot water cylinder, loft access, doors to:
Master Bedroom
Double glazed windows to rear, built-in wardrobes, radiator, fitted carpet.
En Suite Shower Room
Matching white suite comprising tiled shower cubicle, wash hand basin set in a vanity unit, low flush WC, mirror fronted vanity unit, ceramic tiled walls and flooring, double glazed window to side.
Bedroom 2
Double glazed window to front, built-in wardrobes, fitted carpet, radiator.
Bedroom 3
Double glazed window to rear, built-in wardrobes, radiator, fitted carpet.
Bedroom 4
Double glazed window to front, built-in wardrobe, radiator, fitted carpet.
Bedroom 5
Double glazed window to front, built-in wardrobes, radiator, fitted carpet.
Family Bathroom
Matching white suite comprising panelled bath with mixer tap, shower unit and glass screen, wash hand basin set in a vanity unit, concealed flush WC, heated towel rail, mirror front vanity unit, ceramic tiled walls and flooring, double glazed window to rear.
Exterior
Rear Garden
A beautiful 75' garden laid to paved patio leading to a central lawn surrounded by well stocked flower beds leading onto a rear sylvan wooded area, lean-to, greenhouse, side access.
Double Garage
Two up and over doors to front leading onto drive, power and light, water softener, fitted work bench and storage cupboard, loft style storage.
Additional information
Development Maintenance Charge
There is an annual charge of £120
Council Tax
Croydon Council band G
Property info
For more information about this property, please contact
Proctors - Shirley, CR0 on +44 208 183 670 * (local rate)
Disclaimer
Property descriptions and related information displayed on this page, with the exclusion of Running Costs data, are marketing materials provided by Proctors - Shirley, and do not constitute property particulars. Please contact Proctors - Shirley for full details and further information. The Running Costs data displayed on this page are provided by PrimeLocation to give an indication of potential running costs based on various data sources. PrimeLocation does not warrant or accept any responsibility for the accuracy or completeness of the property descriptions, related information or Running Costs data provided here.

































.png)

