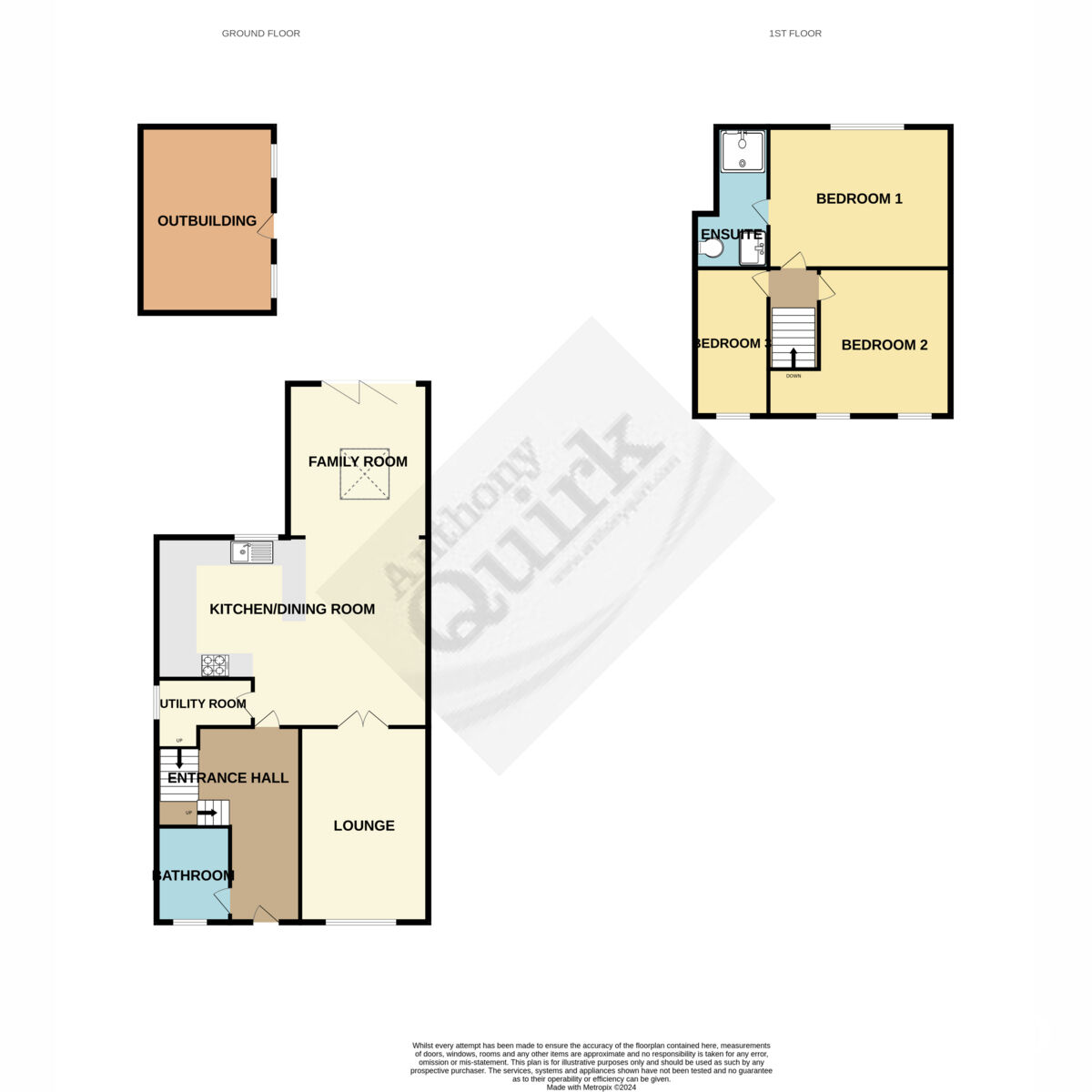Semi-detached house for sale in Little Gypps Road, Canvey Island SS8
Just added* Calls to this number will be recorded for quality, compliance and training purposes.
Property features
- Guide price £350,000 - £375,000
- Ample off street parking
- Stunning outbuilding
- Huge open planned kitchen/diner
- Ensuite to master
- Extended to the rear
- Large low maintenance garden
- Utility room
- Large family room with bi-folds onto the garden
- Modern family bathroom
Property description
Located in a desirable area, the property boasts a spacious ground-floor extension, creating a bright and inviting family room ideal for entertaining or relaxing. At the heart of the home is a stunning 23' open-plan kitchen and dining area, designed to be both stylish and functional, perfect for family meals and social gatherings. The large yet welcoming lounge provides a cozy space to unwind, while a conveniently located utility room adds extra storage and laundry facilities.
Upstairs, the first-floor extension has transformed the master bedroom into a luxurious retreat, complete with a huge bedroom and an ensuite. The property also features two more generously sized bedrooms, each offering plenty of space and natural light. A modern family bathroom, fitted with contemporary amenities.
Outside, the low-maintenance rear garden is a delightful space, featuring artificial grass, decking, and a charming summer house—ideal for relaxing and enjoying the outdoors. The front of the property benefits from off-street parking and a garage, offering ample space for vehicles. This move-in-ready home is a fantastic opportunity for families looking for space, comfort, and modern living. Don't miss out—book your viewing today!
Kitchen/Diner (23'03 x 15')
Lounge (12'06 x 10'11)
Utility Room (8'06 x 7'05)
Family Room (13'11 x 9'09)
Utility Room (8'06 x 7'05)
Outbuilding (16'12 x 9'08)
Bathroom (10'07 x 7'05)
Bedroom 3 (12' x 7'04)
Bedroom 2 (10'06 x 9'03)
Bedroom 1 (18'05 x 10'10)
Ensuite (9'03 x 5'07)
For more information about this property, please contact
Anthony Quirk & Co, SS8 on +44 1268 810597 * (local rate)
Disclaimer
Property descriptions and related information displayed on this page, with the exclusion of Running Costs data, are marketing materials provided by Anthony Quirk & Co, and do not constitute property particulars. Please contact Anthony Quirk & Co for full details and further information. The Running Costs data displayed on this page are provided by PrimeLocation to give an indication of potential running costs based on various data sources. PrimeLocation does not warrant or accept any responsibility for the accuracy or completeness of the property descriptions, related information or Running Costs data provided here.
































