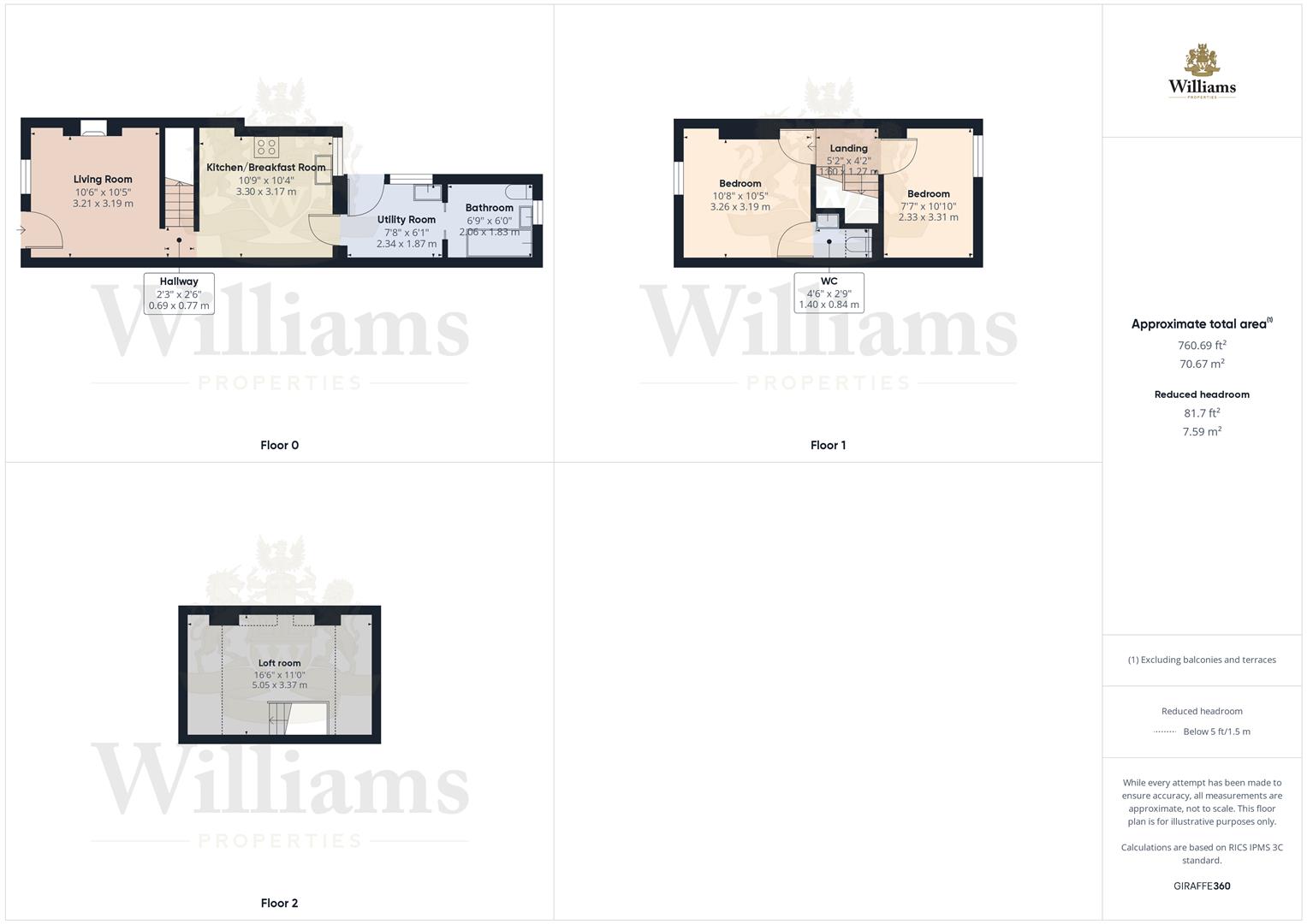Cottage for sale in Eythrope Road, Stone, Aylesbury HP17
Just added* Calls to this number will be recorded for quality, compliance and training purposes.
Property features
- Village Location
- Period Cottage
- Two Double Bedrooms
- Loft Room
- Renovated Throughout
- Good Size Garden
- Driveway Parking
- Close to Amenities
Property description
Williams are delighted to introduce to the market this fantastic two double bedroom cottage with an added loft room set in the sought after village of Stone. The property boasts driveway parking, a very long rear garden, an open fireplace in the living room, kitchen/breakfast room, utility room, bathroom, two double bedrooms one with w/c and a further loft room. The village offers a choice of eateries, a pub, local shop and excellent countryside walks leading into the Waddesdon Manor estate.
Stone
The village of stone offers a full range of amenities including a recreation ground, primary school, church, eateries and a Co-Operative village store with a Post Office. The nearby market town of Aylesbury provides a full range of commercial, shopping and leisure facilities as well as Grammar Schools. For those wishing to commute to the City, a main line station to London Marylebone can be found in Aylesbury or Haddenham and has a journey time of approx. 55 minutes. Alternatively, for those travelling by car the M25 can be reached via the A41 bypass at Tring or the M40 which can be accessed either at Beaconsfield or Thame.
Local Authority
Aylesbury Vale District Council
Council Tax
Band C
Services
All main services available
Entrance
Half glazed door leading straight into the living room.
Living Room
The living room consists of carpet laid to the floor, ceiling lighting, feature log burner, a wall mounted radiator and a sash window to the front aspect. There is a opening leading to kitchen and to carpeted stairs rising to first floor landing.
Kitchen/Breakast Room
A contemporary recently refitted kitchen with laminate flooring laid to the floor, a range wall and base mounted storage units with a gas range cooker, butlers sink with mixer tap and space for dishwasher and under counter fridge . Fitted breakfast bar which can accommodate two bar stools. A wall mounted radiator. Window to rear aspect. Door leading to utility room.
Utility Room
The utility room consists of laminate flooring and features a range of storage cupboards and kitchen counter, bowl style sink and mixer tap. Plumbing washing machine, tumble dryer and extra space for other appliances Window to side aspect. Double glazed door leading to rear garden. Door leading to bathroom.
Bathroom
A recently fitted white suite comprising of low level WC, hand wash basin with storage cupboard under, panelled bath with shower screen and shower attachment and mixer tap. Tiled to splash sensitive areas and half height wooden panelling on one wall with heated towel rail. Frosted window to rear aspect.
First Floor
Carpeted stairs rising to the first floor landing with doors to two double bedrooms and a further set of stairs rising to the second floor.
Master Bedroom
Master bedroom features carpet laid to the floor, ceiling lighting, sash window to front aspect, space for a king size bed and other bedroom furniture. Door leading to the w/c.
Wc
Comprising of half tiled walls, spot lights to the ceiling, low level WC & hand wash basin with mixer tap and storage cupboard under.
Bedroom
The Second Bedroom features carpet laid to the floor, ceiling lighting, a wall mounted radiator, panelled feature wall, window to the rear aspect. There is space for a double bed and bedroom furniture.
Second Floor
Carpeted stairs leading to loft room.
Loft Room
The loft room features carpet laid to the floor, skylight window, ceiling lighting and a wall mounted radiator. This room is currently being used as office space but can be used for multiple purposes.
Rear Garden
The rear garden is a very long garden featuring a decking area perfect for entertaining along with a shingled area and the remainder laid to lawn. Fully enclosed with wood panelled fencing on one side and rear, brick wall to the other side. Gated access to the rear.
Parking
Driveway Parking for one vehicle.
Buyer Notes
In line with current aml legislation, all prospective buyers will be asked to provide identification documentation and we would ask for your co-operation in order that there will be no delay in agreeing the sale.
Property info
For more information about this property, please contact
Williams, HP20 on +44 1296 537935 * (local rate)
Disclaimer
Property descriptions and related information displayed on this page, with the exclusion of Running Costs data, are marketing materials provided by Williams, and do not constitute property particulars. Please contact Williams for full details and further information. The Running Costs data displayed on this page are provided by PrimeLocation to give an indication of potential running costs based on various data sources. PrimeLocation does not warrant or accept any responsibility for the accuracy or completeness of the property descriptions, related information or Running Costs data provided here.


























.png)
