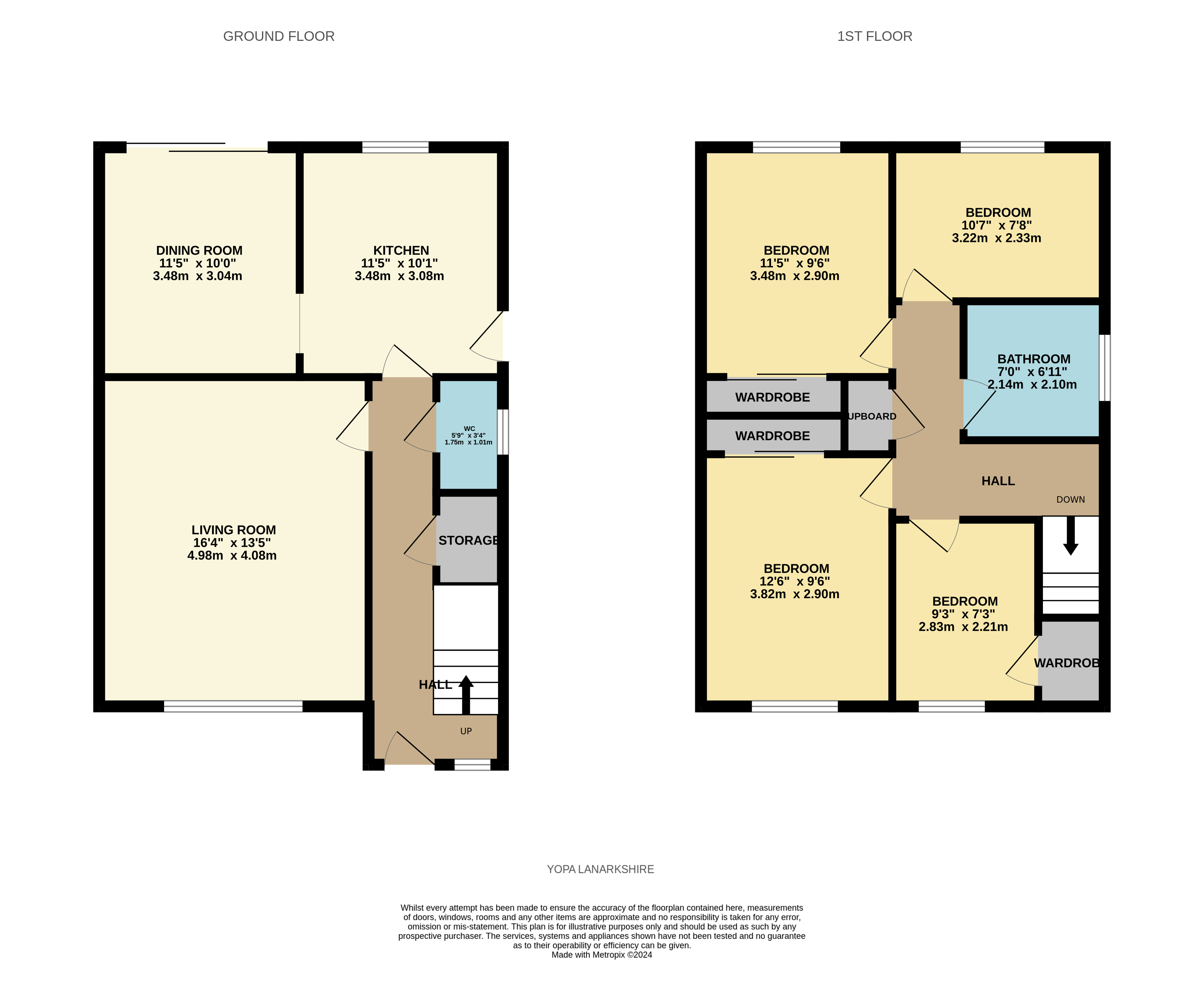Semi-detached house for sale in Ferguson Way, Airdrie ML6
Just added* Calls to this number will be recorded for quality, compliance and training purposes.
Property features
- 4 Bedrooms
- Dining Room
- Stunning Front Facing Living Room
- Private Rear Garden
- Driveway
Property description
Family Living in a Modern 4-Bedroom Semi-Detached Home
Discover the perfect blend of contemporary design and family comfort in this stunning four-bedroom semi-detached property. Presented and decorated in a modern style, this home offers an ideal setting for family living with its generous spaces, stylish finishes, and delightful outdoor areas.
Property Highlights:
- Spacious and tastefully decorated lounge
- Separate formal dining room with garden access
- Fitted kitchen with integrated appliances
- Downstairs WC for added convenience
- Four generously sized bedrooms, ideal for family or guests
- Family bathroom with a three-piece suite
- Off-road parking and well-maintained gardens to the front and rear
Lounge
Step into the bright and spacious lounge, featuring elegant décor and a large double-glazed window that floods the room with natural light. With modern wood flooring, ample power points, and a central heating radiator, this room is the perfect place to unwind in comfort.
Kitchen
The fitted kitchen boasts a stylish range of base and wall units, integrated oven and hob with extractor, and sleek laminate flooring. The kitchen overlooks the rear garden through large double-glazed windows and includes convenient side access. It's designed for both practicality and style, with ample workspace and storage.
Formal dining room
The formal dining room, located off the kitchen, is the perfect space for family meals and entertaining. With patio doors that open to the rear garden, this room is bright and inviting. The laminate flooring and central heating radiator enhance its sophisticated yet functional appeal.
Downstairs WC
This tastefully decorated downstairs WC features fully tiled floors, partially tiled walls, and modern fittings, adding a touch of luxury to everyday living.
Bedroom one
The master bedroom is a spacious retreat with fitted mirrored wardrobes, and elegant decor
bedroom two
A second spacious double bedroom, with a double-glazed window overlooking the rear garden. Finished with laminate flooring and ample power points, it's a versatile space.
Bedroom three & four
Both additional bedrooms offer plenty of space and feature large double-glazed windows, central heating radiators, and modern flooring, perfect for a growing family, home office, or guest rooms.
Family bathroom
The beautifully presented family bathroom offers a three-piece suite, including a bath with an electric shower, vanity units, and fully tiled walls and floor.
Heating & glazing
This property benefits from a full gas central heating system and double-glazed windows throughout, ensuring energy efficiency and year-round comfort.
Outdoor space & parking
The property boasts off-road parking for added convenience. The front garden enhances the curb appeal, while the fully enclosed rear garden provides a private outdoor space, perfect for relaxing or entertaining.
With its sophisticated décor, spacious interiors, and desirable location, this family home is truly an exceptional find. Ideal for those seeking modern living with all the conveniences for a growing family, this property won't be on the market for long!
Marketed by Anthony Charles Coyle - Yopa Lanarkshire
Disclaimer
Whilst we make enquiries with the Seller to ensure the information provided is accurate, Yopa makes no representations or warranties of any kind with respect to the statements contained in the particulars which should not be relied upon as representations of fact. All representations contained in the particulars are based on details supplied by the Seller. Your Conveyancer is legally responsible for ensuring any purchase agreement fully protects your position. Please inform us if you become aware of any information being inaccurate.
Floor Plan - 71 Ferguson Way, ML6 6Ex View original

For more information about this property, please contact
Yopa, LE10 on +44 1322 584475 * (local rate)
Disclaimer
Property descriptions and related information displayed on this page, with the exclusion of Running Costs data, are marketing materials provided by Yopa, and do not constitute property particulars. Please contact Yopa for full details and further information. The Running Costs data displayed on this page are provided by PrimeLocation to give an indication of potential running costs based on various data sources. PrimeLocation does not warrant or accept any responsibility for the accuracy or completeness of the property descriptions, related information or Running Costs data provided here.
































.png)
