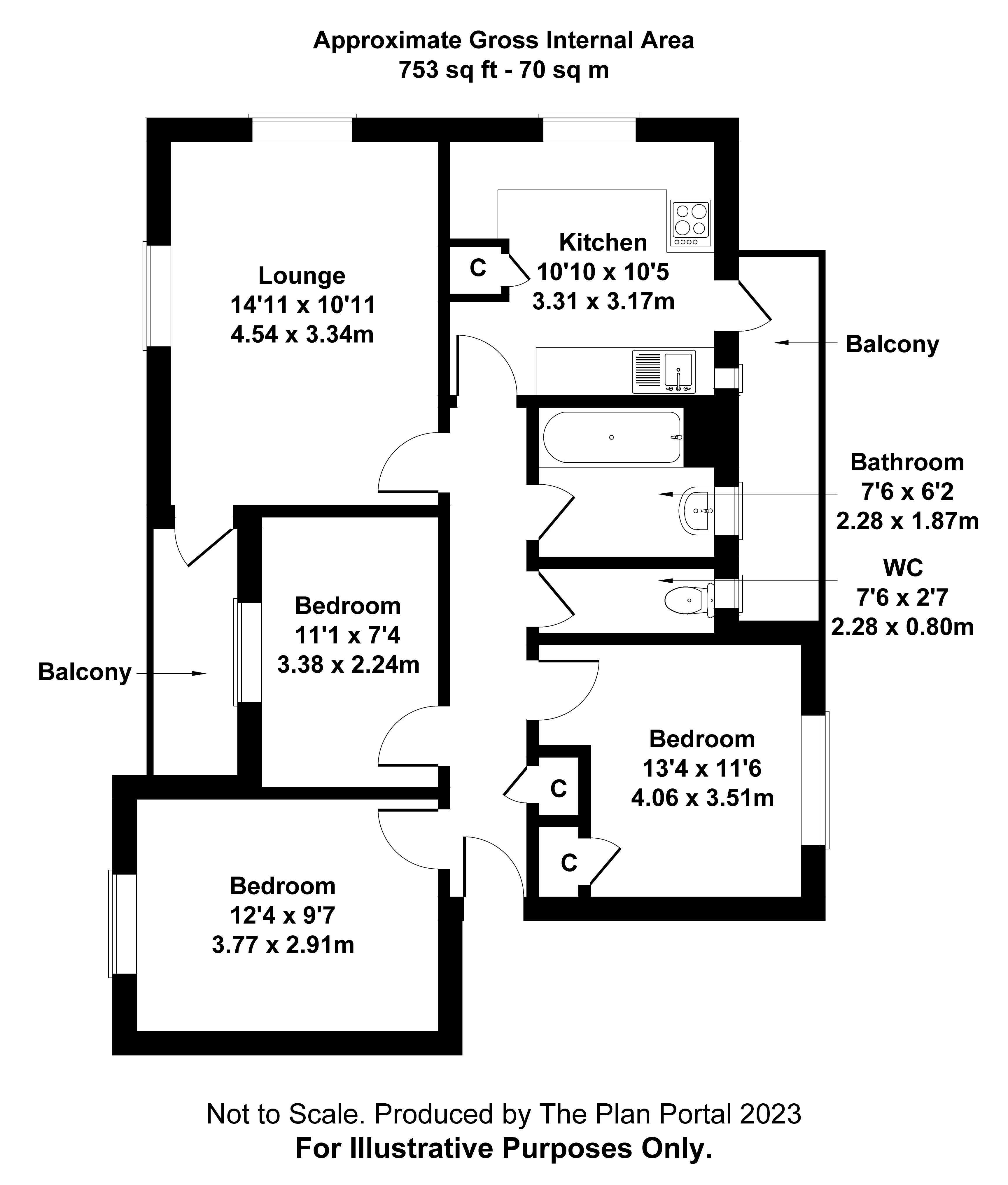Flat for sale in Snaresbrook Road, London E11
Just added* Calls to this number will be recorded for quality, compliance and training purposes.
Utilities and more details
Property features
- Second Floor Purpose Built Flat
- Three Bedrooms
- Far Reaching Views Over Eagle Pond
- Twin Private Balconies
- Desirable Scenic Location
- Walking Distance to Central Line & High Street
- Catchment for High Achieving Schools
- Additional Secure Storage Room
Property description
The Accommodation Comprises:
Covered entrance porch with security entry phone system and glazed doors to:
Communal Entrance Hall:
With built in private secure storage cupboard. Staircase to first and second floor landings. Wooden front door to:
Entrance Hall:
With built in storage cupboard, radiator and power points. Wooden laminate flooring and panelled doors to all rooms.
Living Room: 4.54m x 3.34m / 14ft 11 x 10ft 11
With sealed unit double glazed windows to front and side. Sealed unit double glazed casement door to front balcony. Feature stone fireplace and hearth with electric fire. TV point, power points, radiator and wooden laminate flooring.
Kitchen: 3.31m x 3.17m / 10ft 10 x 10ft 5
Single bowl single drainer stainless steel sink unit with mixer tap and cupboards under. Further matching range of base and eye level units with work surface area. Fitted electric oven and gas hob with stainless steel extractor hood over. Space and plumbing for automatic washing machine and dishwasher with further space for fridge freezer. Built in boiler storage cupboard and power points. Part tiled walls with sealed unit double glazed windows to rear and to side plus casement door to balcony.
Bedroom 1: 4.54m x 3.34m / 14ft 11 x 10ft 11
Sealed unit double glazed window to rear with radiator under and built in wardrobe storage cupboard. Power points and wooden laminate flooring.
Bedroom 2: 3.77m x 2.91m / 12ft 4 x 9ft 7
Sealed unit double glazed window to front. TV point, power points and wooden laminate flooring.
Bedroom 3: 3.38m x 2.24m / 11ft 1 x 7ft 4
Sealed unit double glazed window to front with radiator under and power points.
Bathroom:
Modern white suite comprising panel enclosed bath with mixer tap and shower attachment. Vanity storage unit with inset wash hand basin and mixer tap. Fully tiled walls and floor with sealed unit double glazed frosted window to rear.
Separate WC:
Low level WC and part tiled walls with concealed storage. Sealed unit double glazed window to rear.
Tenure:
Leasehold with 105 years remaining.
Ground Rent:
£10 per annum.
Service Charge:
£1,340 per annum.
Council Tax:
Band C
Property info
For more information about this property, please contact
James Ramsey, KT16 on +44 1932 379171 * (local rate)
Disclaimer
Property descriptions and related information displayed on this page, with the exclusion of Running Costs data, are marketing materials provided by James Ramsey, and do not constitute property particulars. Please contact James Ramsey for full details and further information. The Running Costs data displayed on this page are provided by PrimeLocation to give an indication of potential running costs based on various data sources. PrimeLocation does not warrant or accept any responsibility for the accuracy or completeness of the property descriptions, related information or Running Costs data provided here.











































.png)
