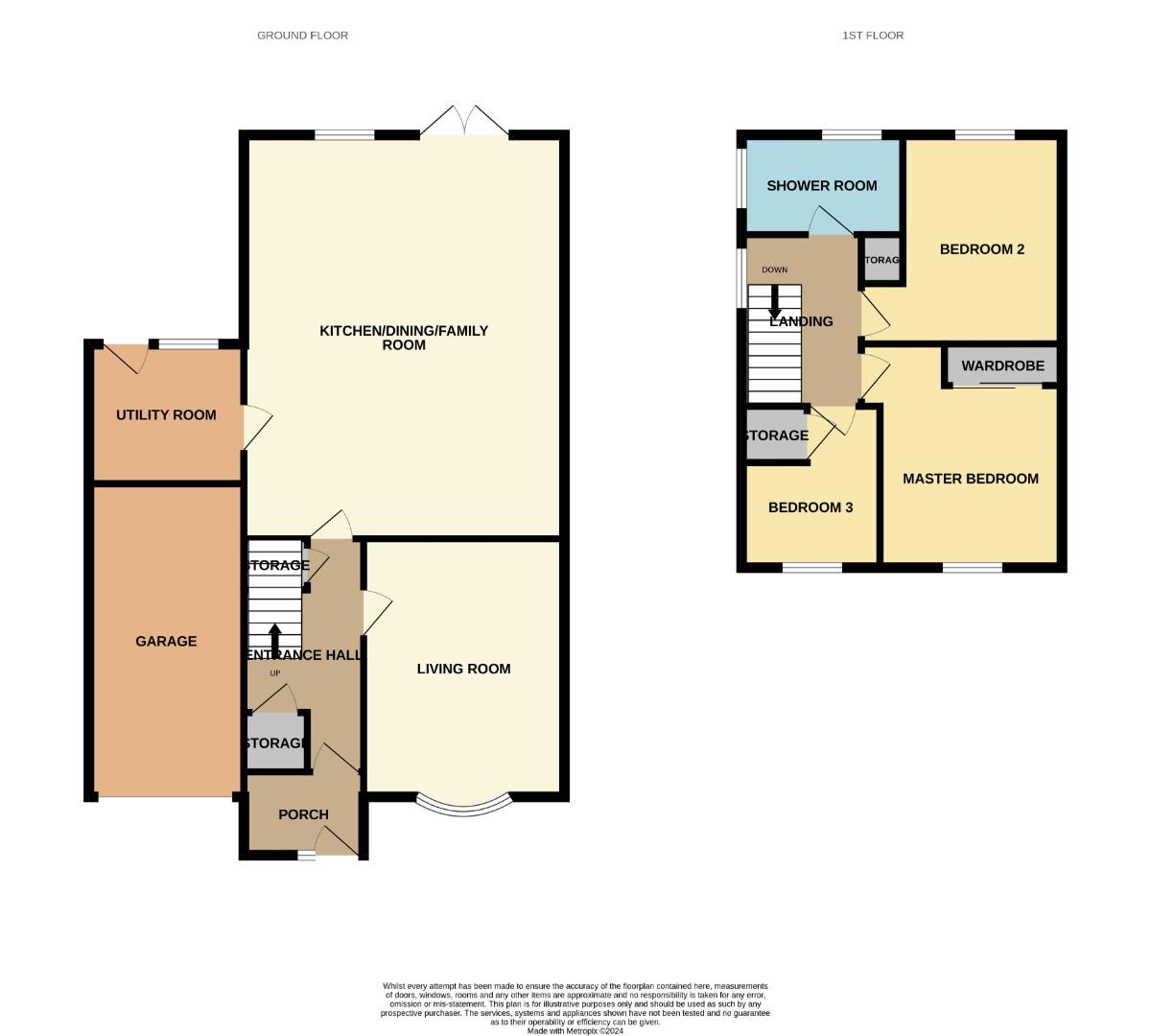Semi-detached house for sale in Blagden Grove, Bishop Auckland DL14
Just added* Calls to this number will be recorded for quality, compliance and training purposes.
Property features
- Three bedrooms
- Semi detached
- Landscaped garden
- Extended
- Large driveway & garage
- High quality finish
- Gas central heating
- EPC grade C
Property description
Beautifully presented three bedroomed semi detached family home offered for sale in the quiet cul-de-sac, Blagden Grove. This stunning property has been extended, upgraded and finished to a very high standard throughout by the current owners. Complete with a large block paved driveway to the front, integrated garage and good sized landscaped garden to the rear. Perfectly positioned within a sought after residential area on the outskirts of Bishop Auckland, close to a range of local amenities, open countryside and public walks. Bishop Auckland's town centre and Tindale's retail park offers access to supermarkets, primary & secondary schools, retail stores, high street shops, restaurants and leisure facilities. There is an extensive public transport system in the area via both bus and rail, whilst for commuters the A688 is close by.
In brief this property comprises; an entrance hallway, living room, open plan kitchen/dining/family room and a utility room to the ground floor. The first floor accommodates the three good sized bedrooms and modern bathroom. Externally to the front is the block paved driveway providing plenty of off street parking for four cars and leading to the integrated garage. To the rear is the landscaped garden, paved for low maintenance with plenty of space for outdoor furniture, perimeter raised sleeper borders filled with well established flowers and shrubs.
Porch
The property welcomes you through a charming covered porchway, providing a cosy and sheltered entrance to the home with ample storage and lots of natural lighting.
Entrance Hallway
Entrance hallway leading through to the ground floor reception rooms, staircase ascending to the first floor and with two storage cupboards.
Living Room (3.4m x 4.38m (11'1" x 14'4"))
The main reception room is a good size with large bow window providing lots of natural light, fitted with an electric log flame effect fire and oak mantel.
Kitchen/Dining/Family Room (5.39m x 6.82m (17'8" x 22'4"))
The modern kitchen has been extended and fitted with a high quality range of "Shaker-style" wall, drawer, base and island units, complementing granite worksurfaces, sink/drainer and integrated appliances including a gas hob, double oven, microwave and dishwasher. The dining area has plenty of space for a large table with chairs, patio doors lead out to into the garden perfect for entertaining both guests and the family. The living area provides ample space for a large sofa and other furniture.
Utility Room (2.5m x 2.38m (8'2" x 7'9"))
The utility area is fitted with further units, worktops, sink and the space and plumbing for a washing machine and tumble dryer. Door leads out into the garden.
Master Bedroom (2.95m x 3.6m (9'8" x 11'9"))
The master bedroom is a generous double with fitted wardrobes and window to the front elevation.
Bedroom Two (2.69m x 3.54m (8'9" x 11'7"))
The second bedroom is another good sized double with space for free standing furniture and window to the rear.
Bedroom Three (2.33m x 2.7m (max points) (7'7" x 8'10" (max point)
The third bedroom is a spacious single currently used as a dressing room with window to the front.
Bathroom (2.62m x 1.69m (8'7" x 5'6"))
Modern bathroom fitted with low level WC and wash basin vanity unit, quartz top and an L-shaped bath and overhead shower.
External
Externally to the front is the large block paved driveway providing plenty of off street parking and leading to the integrated garage with electric door. To the rear is the landscaped garden, paved for low maintenance with plenty of space for outdoor furniture, perimeter raised sleeper borders filled with well established flowers and shrubs.
Garage (2.62m x 5.27m (8'7" x 17'3"))
Property info
Blagdengrovebishopaucklanddl140Rx-High.Jpg View original

For more information about this property, please contact
Hunters - Bishop Auckland, DL14 on +44 1388 236214 * (local rate)
Disclaimer
Property descriptions and related information displayed on this page, with the exclusion of Running Costs data, are marketing materials provided by Hunters - Bishop Auckland, and do not constitute property particulars. Please contact Hunters - Bishop Auckland for full details and further information. The Running Costs data displayed on this page are provided by PrimeLocation to give an indication of potential running costs based on various data sources. PrimeLocation does not warrant or accept any responsibility for the accuracy or completeness of the property descriptions, related information or Running Costs data provided here.


























.png)
