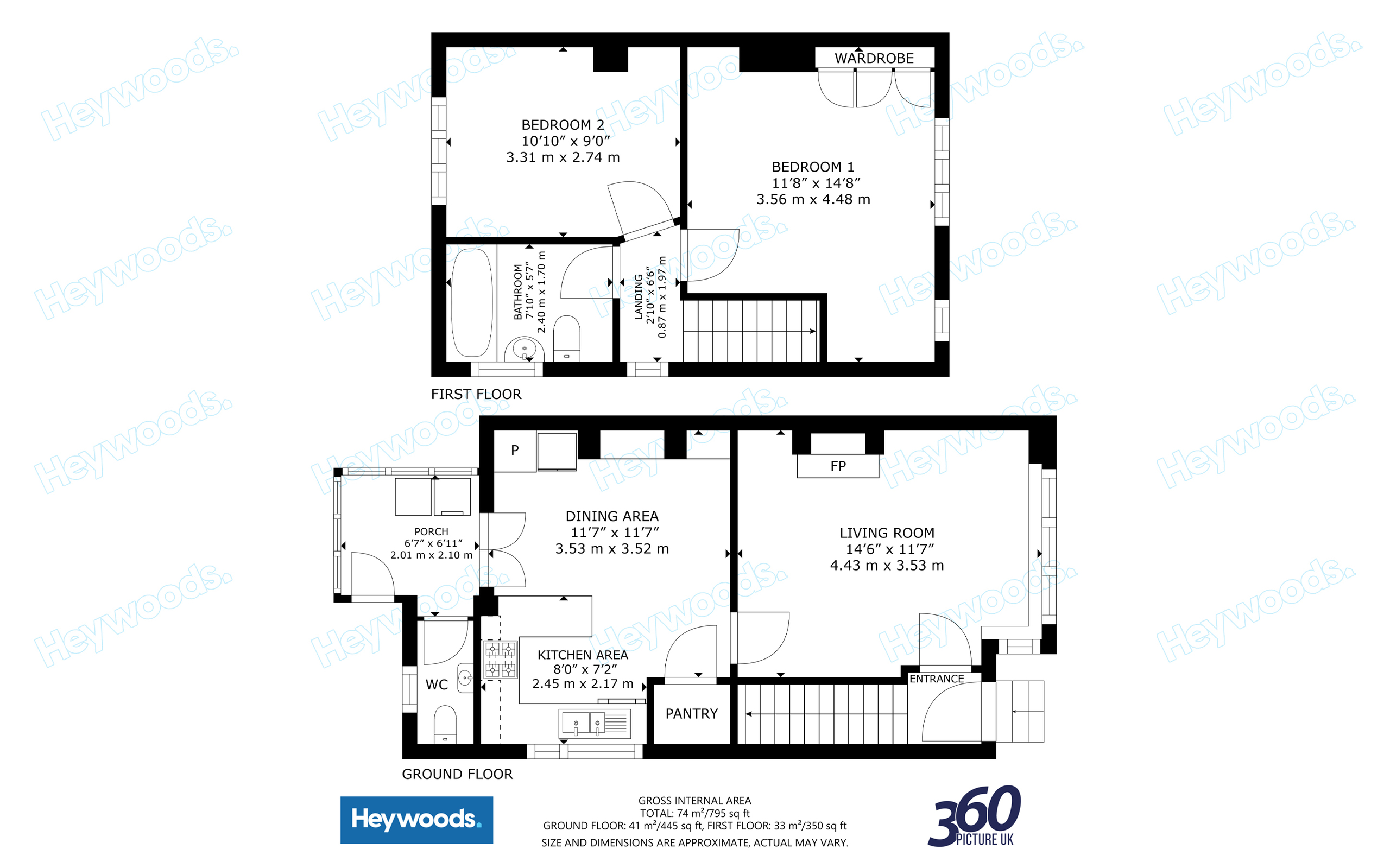Town house for sale in Vicarage Crescent, Newcastle-Under-Lyme, Staffordshire ST5
Just added* Calls to this number will be recorded for quality, compliance and training purposes.
Property features
- Two double bedrooms
- End townhouse
- Large driveway providing off road parking for several vehicles
- Beautifully presented
- Ideal first time purchase
- Large rear garden
- Walking distance to uhnm
- Wheelchair accessible
Property description
Heywoods Estate Agents are thrilled to bring to the market this beautifully presented and much-improved two-bedroom end townhouse, located in the quiet and sought-after cul-de-sac of Vicarage Crescent, Newcastle-under-Lyme. This gorgeous property is perfectly situated within walking distance of uhnm (Royal Stoke University Hospital) and offers an ideal opportunity for first-time buyers looking for a stylish, move-in-ready home.
As you arrive, the large block-paved driveway immediately impresses, providing ample off-road parking for up to four vehicles – a rare and valuable feature. Step inside, and you'll find yourself in a welcoming entrance lobby, with stairs leading to the first floor. To the right, the lounge is a wonderfully cosy and inviting space, bathed in natural light from the charming bay window. The focal point of the room is the delightful log-burning stove, perfect for creating a warm, relaxing atmosphere on those cooler evenings.
Moving through to the heart of the home, the spacious kitchen/dining area offers a modern and sleek design, with a range of fitted wall and base units, integrated appliances, and plenty of additional under-counter space. A handy pantry/under-stairs storage cupboard keeps everything neatly tucked away, while the layout allows for easy entertaining and family meals. Double doors lead out to the versatile lean-to space, which can be used as a utility area, garden room, or even a home office, making this property as practical as it is beautiful. There’s also a convenient guest WC off this space, adding extra functionality to the ground floor.
Upstairs, this stunning home continues to impress with two generous double bedrooms. The front bedroom is particularly spacious, benefiting from two large windows that flood the room with light and built-in storage to keep everything organized. The second double bedroom overlooks the rear garden, offering a peaceful retreat with lovely views. Both bedrooms are serviced by the well-appointed main bathroom, featuring a panelled bath with shower over, pedestal wash hand basin, and WC, complete with stylish part-tiled walls and a window to the side for natural light and ventilation.
The rear of the property is equally as impressive, boasting a large, beautifully maintained garden that offers plenty of space for outdoor living. The patio area, complete with a pergola, provides the perfect spot for alfresco dining, summer barbecues, or simply relaxing with a drink in hand. The expansive lawn offers endless possibilities for gardening enthusiasts or anyone looking for a safe, enclosed space for children or pets to enjoy.
With uPVC double glazing and gas central heating throughout, this property is not only beautifully finished but also practical and efficient, making it the perfect home for its new owners to move straight in. Don't miss the chance to view this exceptional property – homes like this don’t come to market often!
Entrance Lobby
Lounge (4.43 m x 3.53 m (14'6" x 11'7"))
Kitchen Area (2.45 m x 2.17 m (8'0" x 7'1"))
Dining Area (3.53 m x 3.52 m (11'7" x 11'7"))
Rear Porch/Utility (2.01 m x 2.10 m (6'7" x 6'11"))
Guest WC
First Floor Landing
Bedroom One (Front) (3.56 m x 4.48 m (11'8" x 14'8"))
Bedroom Two (Rear) (3.31 m x 2.74 m (10'10" x 9'0"))
Bathroom (2.40 m x 1.70 m (7'10" x 5'7"))
Agents Notes
EPC Rating - C
Council Tax Band - A
Tenure - Freehold
Property info
For more information about this property, please contact
Heywoods, ST5 on * (local rate)
Disclaimer
Property descriptions and related information displayed on this page, with the exclusion of Running Costs data, are marketing materials provided by Heywoods, and do not constitute property particulars. Please contact Heywoods for full details and further information. The Running Costs data displayed on this page are provided by PrimeLocation to give an indication of potential running costs based on various data sources. PrimeLocation does not warrant or accept any responsibility for the accuracy or completeness of the property descriptions, related information or Running Costs data provided here.













































.png)
