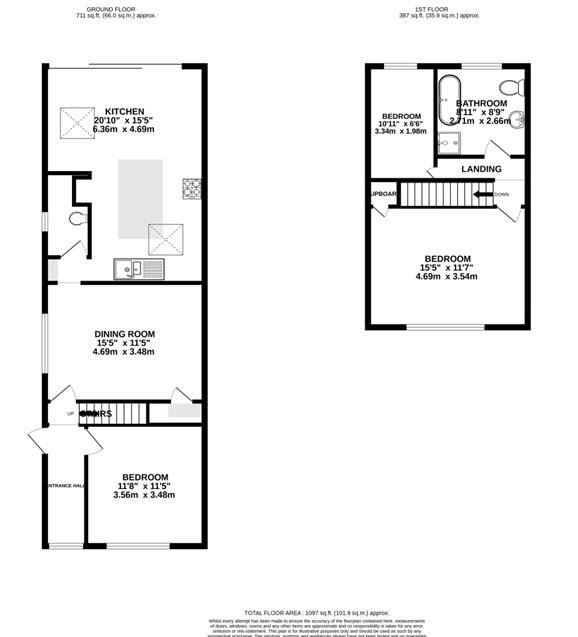End terrace house for sale in Chelsea Road, Easton, Bristol BS5
Just added* Calls to this number will be recorded for quality, compliance and training purposes.
Property features
- Refurbished Circa.1900's built end of terrace
- Unique property set in the heart of Easton
- Two Double bedrooms
- Extended Kitchen dining room
- Lounge or optional third bedroom
- Full width sitting room
- Ground floor W.C.
- Off street parking
- Westerly facing rear garden
- No onward chain
Property description
**so much space inside & out!** Look at the Kitchen Diner! Complete with bi-fold doors onto Westerly facing garden. The rarity of gated parking and gated garden access are a real bonus beside this generous well extended unique end terrace. Bright & Cheerful throughout with a bespoke finish including polished concrete work surface, modern wood beams, skylights and wood flooring.... The list goes on. The space is so versatile with the ability to use a reception room as a bedroom or home office. Double bedrooms, upstairs four piece bathroom & downstairs cloakroom. No improvements needed! And all this is sitting on the ever popular and convenient Chelsea Road running through the middle of Cool & Vibrant Easton! Please get in touch to arrange a visit. This home is chain free!
Entrance
Through a universal five bar field gate, into a gravelled driveway.The property is accessed via a contemporary front door with a double-glazed panel adjacent.
Hallway/Office Space
Hardwood engineered flooring, access to lounge and central staircase, double glazed full length window to the front/street aspect. Built in desk ideal for working from home. Shoe and coat space
Lounge (3.56m x 3.48m (11'8" x 11'5"))
With double-glazed, uPVC window to the front aspect, wall mounted radiator, carpeted, electric pendent lighting. Accessed via wooden panel door. As mentioned in the summary introduction, potential and currently used as a bedroom.
Sitting/Dining Room (4.70m x 3.48m (15'5" x 11'5"))
Accessed via a wooden and glass panel door. Hardwood engineered flooring, uPVC double glazed window to the side aspect, wall mounted radiator, a wooden panel door giving access to an integrated cupboard beneath the stairs, electric lights and sockets. Opening to kitchen diner.
Kitchen Dining Room (6.35m x 4.70m (20'10" x 15'5"))
An engaging and stimulating social space. This extended Kitchen, with floating island/breakfast bar, reveals a range of bespoke matching wall and base units, with expertly crafted, and polished square edged concrete work tops and sink and drainer unit with a mixer tap over, complimented with partial, hexagonal tiled splash backs. Gas and electric cooker points/space for range, with extractor hood over, and space for fridge freezer. Wall mounted and upright contemporary radiator.
Double-glazed, bi-folding doors to the rear and garden aspect, draw us into the dining/breakfast area, bedecked with engineered wooden flooring. Overhead, dual skylights usher natural light from southerly aspects, and further adorned with exposed timber trusses and rafters and an exposed steel (roof support joist) beam, spanning from front to rear.
A sliding door with a chalk board finish, provides access to the ground floor W.C.
Utility Cloakroom
Contemporary close coupled low level W.C., wall mounted wash hand basin. Double-glazed window to side aspect, and a wall-mounted radiator.
Stairs
Central staircase leading to first floor landing with storage space, loft access and doors to
Bedroom One (4.70m x 3.53m (15'5" x 11'7"))
Spanning the full width of the property. Double-glazed, uPVC sash window to the front aspect, a wall-mounted radiator. Integrated storage cupboard, carpeted, accessed via wooden panel door to rear aspect. Accessed via wooden panel door.
Bedroom Two (3.33m x 1.98m (10'11" x 6'6"))
UPVC double glazed sash windows to the rear aspect, wall mounted radiator, carpeted, accessed via wooden panel door
Bathroom (2.72m x 2.67m (8'11" x 8'9"))
An elegant, white four piece, bathroom suite. A free-standing foot and claw bathtub with mixer tap and shower over with partially tiled splash-backs. Standing glass panel, corner shower cubicle with mains shower and splash-back tiling. Contemporary close coupled low level W.C., Sunken wash hand basin inset within a timber vanity unit with cupboards beneath.
Accessed via wooden and glass panel frosted door, with a wall-mounted heated towel/radiator, manicured wooden floorboards and a double-glazed sash window to the rear aspect.
Garden
A private westerly, facing rear garden with dual side access. Via either double wooden panel gates onto to gravelled hard standing area, currently accommodating a wooden shed with the option of reverting to off street parking. This garden is mainly laid to lawn with a paved patio area adjacent to the rear of the house. Raised flower and shrub borders.
Property info
For more information about this property, please contact
Hunters - Easton, BS5 on +44 117 295 0545 * (local rate)
Disclaimer
Property descriptions and related information displayed on this page, with the exclusion of Running Costs data, are marketing materials provided by Hunters - Easton, and do not constitute property particulars. Please contact Hunters - Easton for full details and further information. The Running Costs data displayed on this page are provided by PrimeLocation to give an indication of potential running costs based on various data sources. PrimeLocation does not warrant or accept any responsibility for the accuracy or completeness of the property descriptions, related information or Running Costs data provided here.












































.png)
