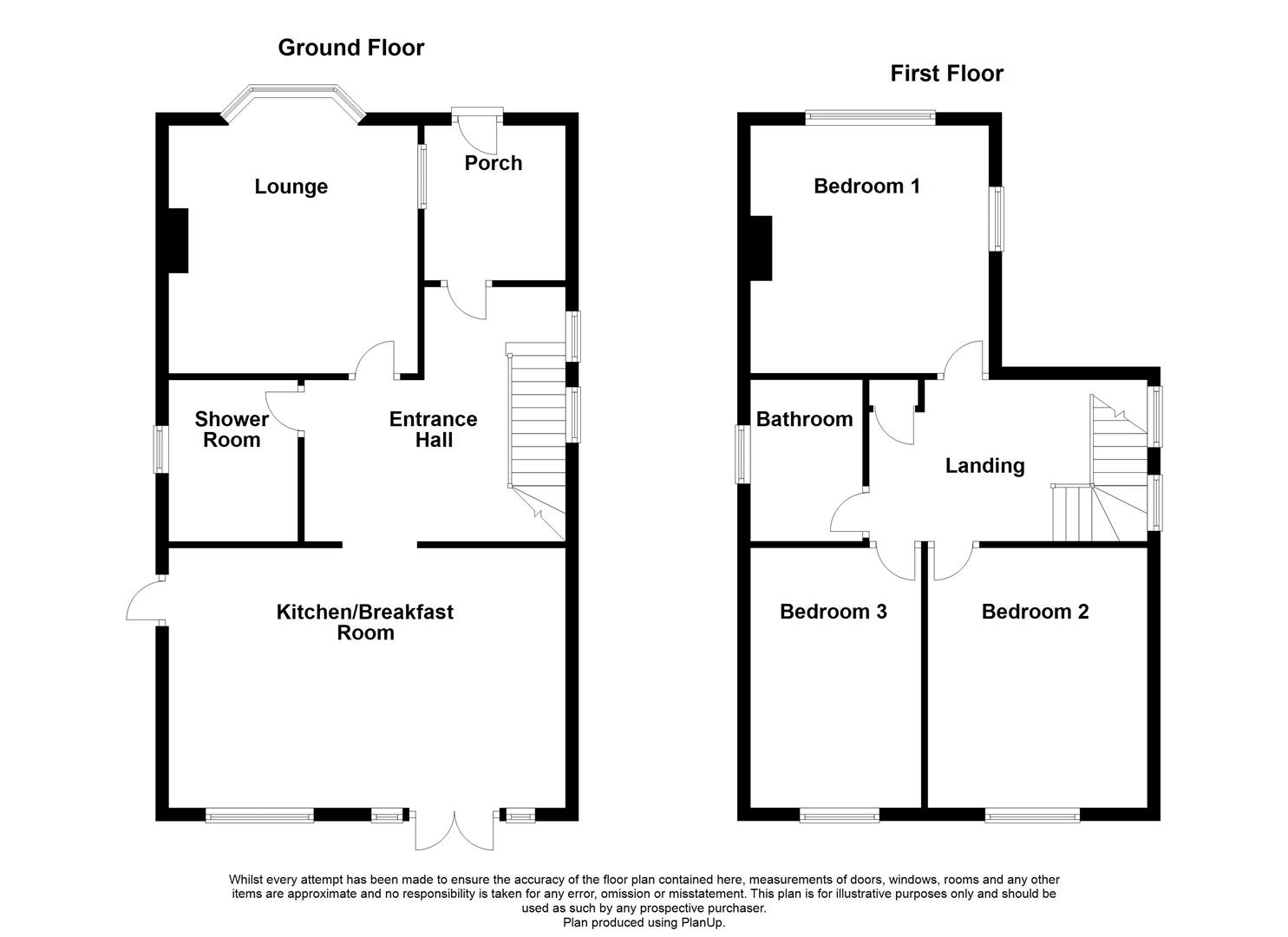Detached house for sale in Osborne Road, Eastbourne BN20
Just added* Calls to this number will be recorded for quality, compliance and training purposes.
Property features
- Favoured Old Town
- Landscaped Rear Garden
- Large Decked Area
- Tasteful Decor Throughout
- Delightful Kitchen Breakfast Room
- Double Glazing & Gas Central Heating
- Under Cover Off Road Parking & Garage
- Far Reaching Sea Views
- Must See Property
- Sole Agents
Property description
Brook Gamble are delighted to offer this extremely well presented three bedroom detached house in the much sought after old town area of Eastbourne. Benefitting from a lounge with exposed brickwork fireplace with fitted gas fire, magnificent kitchen breakfast room with breakfast bar and fitted appliances, three excellent sized bedrooms, with the master bedroom enjoying far reaching views towards the sea, there is also a delightful landscaped rear garden and beautiful decked area to the front of the property, and a garage and under cover off road parking. Sole Agents.
Double glazed front door to:
Entrance Porch
Vaulted ceiling. Tiled floor. Wall light point. Window light. Double glazed window to lounge. Door to:
Entrance Hall
Under stairs storage cupboard. Radiator. Wall light point. Stairs rising to first floor landing. Recessed ceiling spotlights. Laminate wood flooring. Two double glazed windows to side.
Lounge (4.14m into bay x 3.66m (13'7" into bay x 12'58"))
Feature fire surround with exposed brickwork and wooden shelf. Fitted gas fire. Built-in storage to either side of chimney breast. Radiator. Double glazed window to front with side sea views.
Kitchen Breakfast Room (6.15m x 4.01m (20'2" x 13'2"))
Fitted with a range of wall and base units in a white matt finish. Oak worktop. One and a half bowl sink unit with mixer tap. Inset five ring hob with extractor hood above. Tiled splashback. Fitted double oven. Fitted dishwasher. Space and plumbing for washing machine. Space for further appliance. Fitted fridge freezer. Breakfast bar area with a range of fitted units to the dining area. Radiator. Recessed ceiling spotlights. Tiled floor with under floor heating. Double glazed door to side aspect. French doors leading to rear garden.
Ground Floor Shower Room
Large walk-in shower cubicle with wall mounted Galaxy electric shower with shower attachment and riser rail. Low level WC. Wash hand basin. Heated towel ladder. Fully tiled walls. Recessed ceiling spotlights. Tiled floor. Double glazed window to side aspect.
Stairs, from entrance hall, to:
First Floor Landing
Airing cupboard with shelving for linen and housing hot water cylinder. Hatch to loft with pull-down ladder.
Master Bedroom (3.78m x 3.68m (12'5" x 12'1"))
Built-in wardrobes to either side of chimney breast. Radiator. Recessed ceiling spotlights. Laminate wood flooring. Double glazed window to side. Double glazed window to front enjoying far reaching views across Old Town towards the sea and the South Downs National Park.
Bedroom 2 (4.09m x 3.48m (13'5" x 11'5"))
Radiator. Laminate wood flooring. Double glazed window to rear garden.
Bedroom 3 (4.09m x 2.64m (13'5" x 8'8"))
Radiator. Recessed ceiling spotlights. Double glazed window to rear aspect, overlooking rear garden.
Family Bathroom
White suite comprising bath with shower attachment and wall mounted shower unit over, with rainfall shower head, and fitted shower screen, low level WC and wash hand basin. Fitted mirror. Heated towel ladder. Extractor fan unit. Recessed ceiling spotlights. Tiled floor. Double glazed window to side aspect.
Outside
Front Garden
The front garden comprises a large terrace, to a southerly aspect, with fitted lighting and stairs to off road parking and garage.
Rear Garden
The property enjoys the benefit of a delightful landscaped rear garden with mature plants and shrubs to the rear, and flower beds to borders. Low maintenance patio area. Enclose by timber fencing.
Other Information
Council Tax Band E
Total floor area 107 square metres
Property info
For more information about this property, please contact
Brook Gamble Estate Agents, BN21 on +44 1323 916597 * (local rate)
Disclaimer
Property descriptions and related information displayed on this page, with the exclusion of Running Costs data, are marketing materials provided by Brook Gamble Estate Agents, and do not constitute property particulars. Please contact Brook Gamble Estate Agents for full details and further information. The Running Costs data displayed on this page are provided by PrimeLocation to give an indication of potential running costs based on various data sources. PrimeLocation does not warrant or accept any responsibility for the accuracy or completeness of the property descriptions, related information or Running Costs data provided here.



































.png)
