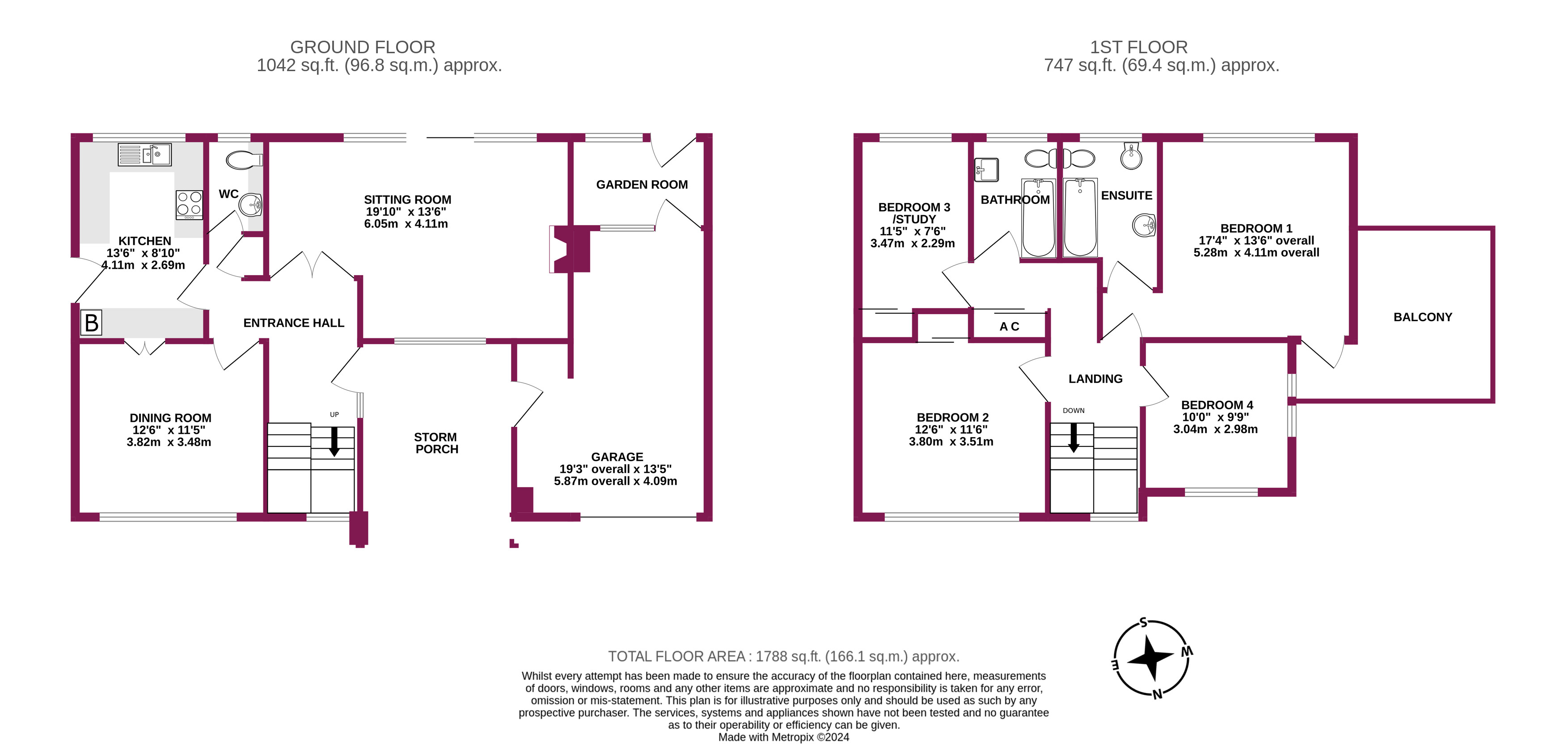Detached house for sale in Aldwick Place, Bognor Regis PO21
Just added* Calls to this number will be recorded for quality, compliance and training purposes.
Property features
- Private garden
- Terrace
- Roof terrace
- Balcony
- Single garage
- Off street parking
- Central heating
- Double glazing
- Fireplace
Property description
* Exclusive Private Estate Setting
* Close To Beach
* 4 Bedrooms, 2 Bathrooms, 2 Reception Rooms
* Scope For Modernisation
* 1,788 Sq Ft / 166.1 Sq M (including garage and garden room)
Current EPC Rating: E (54)
Private Estate Contribution: £522.97 p.a (2024 - 2025)
Council Tax: Band F £3,174.55 (Arun District Council/Aldwick 2024 - 2025)
Situated within an exclusive private estate, close to the beach, this two storey, contemporary style home offers well proportioned, light and airy accommodation. Albeit the property could benefit from some remedial updating, the generous accommodation comprises entrance hall, ground floor cloakroom/wc, kitchen, separate dining room, generous sitting room, landing, principal bedroom with en-suite bathroom and access to a roof terrace/balcony, three further bedrooms and a family bathroom.
The property also offers majority double glazing, a gas heating system via radiators, large carport style storm porch, attached over size garage with driveway and delightful landscaped Southerly rear garden.
A large carport style covered storm porch protects the double glazed front door with natural light flank double glazed panelling which opens into a welcoming light and airy entrance hall with deep, almost two storey, full height double glazed window to the front, with open tread feature original easy-rise staircase with handrail/balustrade and useful under-stair storage cupboard, along with exposed wood block flooring and built-in cloaks storage cupboard. Glazed double doors lead into the sitting room, while further doors lead to the kitchen, separate dining room and ground floor cloakroom with a low level wc, pedestal wash basin and high level obscure double glazed window to the rear.
The main sitting room has a double glazed sliding door with flank double glazed panels to the rear (with awning over) providing access into the Southerly rear garden, along with a natural light high level window to the front and fireplace with a raised hearth.
The separate dining room has a large double glazed picture window to the front and serving hatch to the kitchen which has a double glazed window to the rear, double glazed door to the side, fitted units and work surfaces, wall mounted gas boiler, space for a cooker, space and plumbing for a fridge freezer and breakfast bar.
The first floor landing has a built-in double airing cupboard housing the hot water cylinder, access hatch to the loft space, along with doors to the four bedrooms and family bathroom.
Bedroom 1 is a good size double room with a double glazed window to the rear, a double glazed door to the front providing access onto the generous sun terrace/balcony, along with fitted wardrobes and a further access hatch to a second roof space. A door leads into the adjoining en-suite bathroom with a suite of shaped bath with mixer tap/shower attachment, pedestal wash basin, close coupled wc, bidet and high level obscure double glazed window to the rear.
Bedroom 2 is a good size double room, positioned at the front, with a built-in double wardrobe.
Bedroom 3 has previously been utilised as a home office/study with a double glazed window to the rear and a built-in double wardrobe, while bedroom 4 is positioned over the covered storm porch and has double glazed windows to both the front and side.
In addition, the first floor offers a family bathroom with a coloured suite of bath with wall mounted shower over and fitted shower screen, pedestal wash basin, close coupled wc and high level obscure double glazed window to the rear.
Externally, there is an open plan frontage, predominantly laid to lawn with mature shrubs and a paved driveway leading to the garage and carport style covered storm porch.
The garage has an up and over door to the front and door to the side, along with a window and door at the rear, which leads into a useful adjoining garden room with double glazed door and double glazed window.
The Southerly rear garden is a real feature of this home having been landscaped to provide a shaped lawn with central circular bed with pond, established well stocked beds and borders and an array of established shrubs, along with a sun terrace, external tap and pathway to the side, with gate to the front.
N.B. - Residents can enjoy access to the nearby beach via a coded gate within the estate.
Property info
For more information about this property, please contact
Sussex Coastal Homes, PO21 on +44 1243 468861 * (local rate)
Disclaimer
Property descriptions and related information displayed on this page, with the exclusion of Running Costs data, are marketing materials provided by Sussex Coastal Homes, and do not constitute property particulars. Please contact Sussex Coastal Homes for full details and further information. The Running Costs data displayed on this page are provided by PrimeLocation to give an indication of potential running costs based on various data sources. PrimeLocation does not warrant or accept any responsibility for the accuracy or completeness of the property descriptions, related information or Running Costs data provided here.


























.png)
