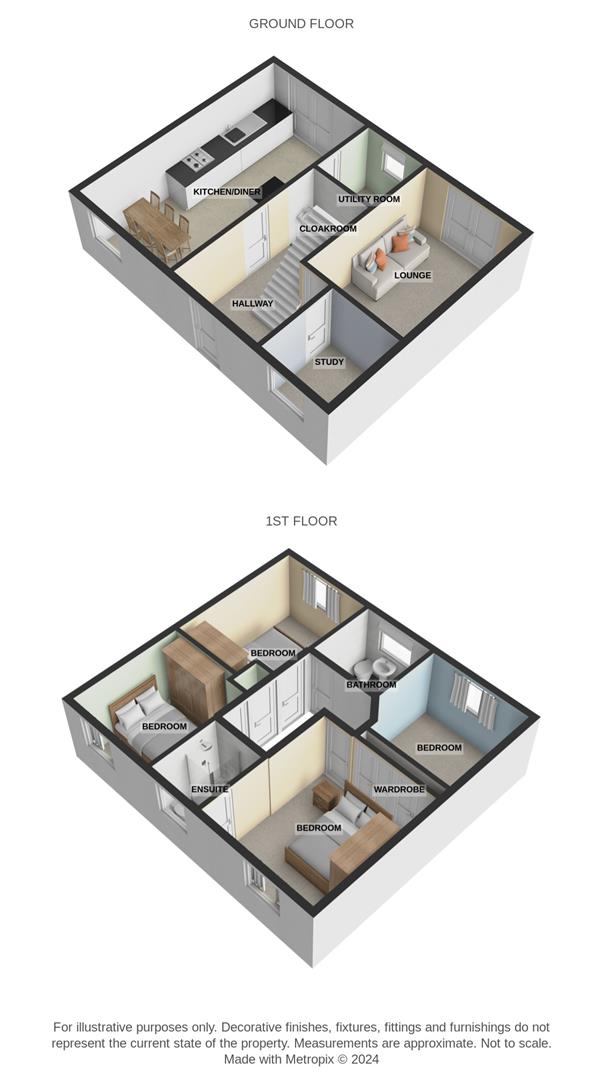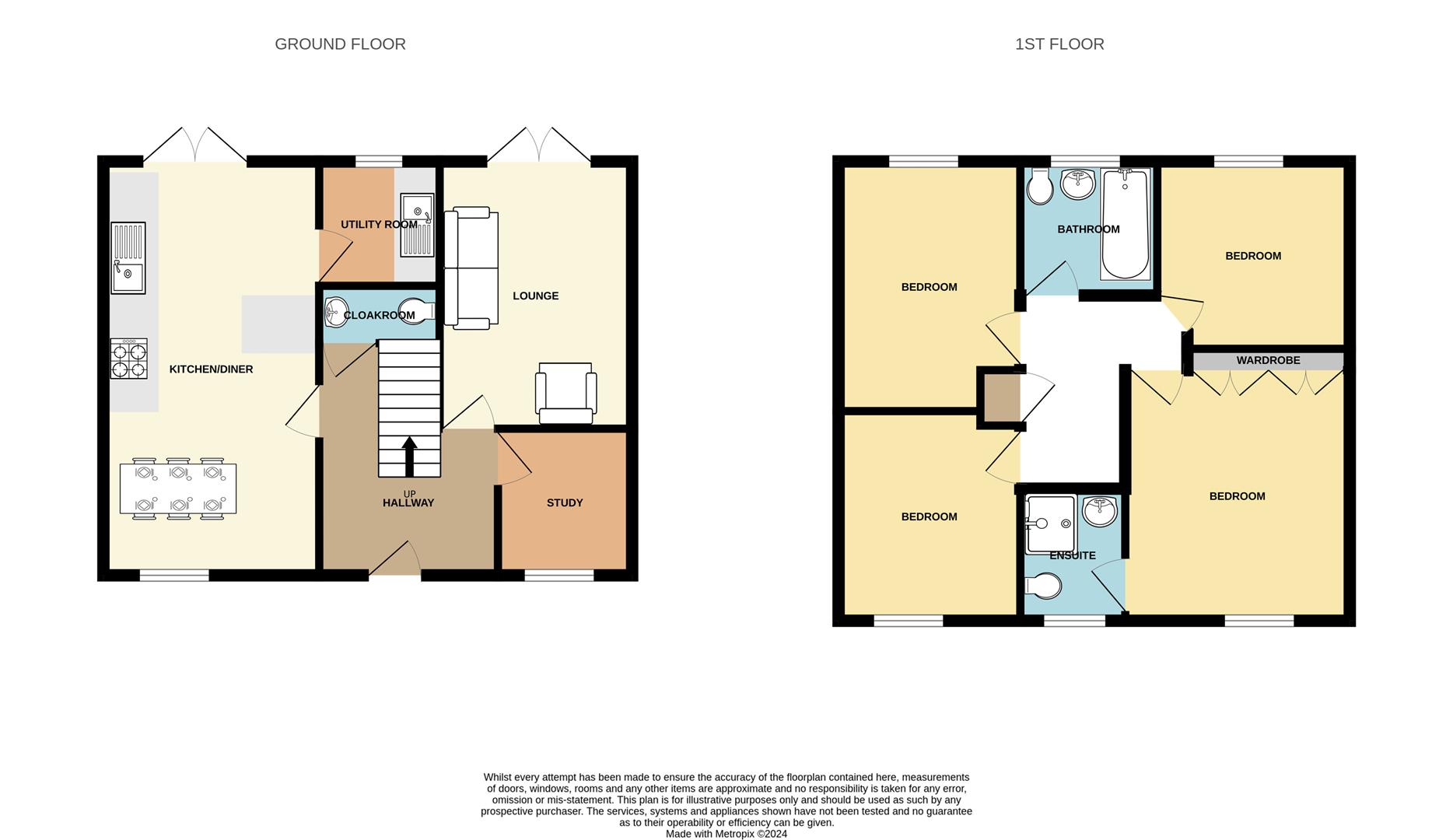Detached house for sale in Rhodfa Delme, Llanelli SA15
Just added* Calls to this number will be recorded for quality, compliance and training purposes.
Property features
- Four Bedroom
- Detached House
- Popular Location
- Two Reception Rooms
- Kitchen /Diner
- Family Bathroom and En-Suite
- Good Size Rear garden, Garage and Parking
- Garage and Parking
- Uitlity Room
- Viewing Highly Recommended.
Property description
Welcome to this stunning detached house located on Rhodfa Delme in the charming town of Llanelli. This property boasts two spacious reception rooms, perfect for entertaining guests or simply relaxing with your family. With four generously sized bedrooms, there is ample space for everyone to enjoy their own private sanctuary.The house features a family bathroom, en-suite and downstairs cloakroom, ensuring convenience and comfort for all residents. Externally there is a good size low maintenance garden, a tandem garage and parking space. Located in a desirable area, this property offers the perfect blend of tranquillity and convenience. Whether you're looking to settle down with your family or simply seeking a peaceful retreat, this house has it all.Don't miss out on the opportunity to make this house your home. Contact us today to arrange a viewing and take the first step towards living in your dream property in Llanelli. EPC: D, Tenure: Freehold, Council Tax Band E.
Entrance:
Via uPVC entrance door into:
Entrance Hallway:
Smooth ceiling, radiator, laminate flooring, under stairs storage cupboard, stairs to first floor.
Lounge: (4.65 x 3.33 approx (15'3" x 10'11" approx))
Smooth ceiling, uPVC double glazed patio doors to rear, two radiators.
Study/Reception Room: (2.21 x 2.31 approx (7'3" x 7'6" approx))
Smooth ceiling, uPVC double glazed window to front, radiator.
Cloakroom:
Smooth ceiling, radiator, tiled floor, low level W.C pedestal wash hand basin.
Kitchen/Diner: (6.92 x 2.89 approx (22'8" x 9'5" approx))
Smooth ceiling, uPVC double glazed window to front, uPVC double glazed patio doors to rear, radiator, laminate flooring. A range of wall and base units with complimentary work surfaces over, breakfast bar, four ring gas hob with stainless steel splash back and extractor fan, integrated electric oven, one and a half stainless steel sink unit with mixer taps, integrated dish washer, space for fridge freezer.
Utility Room: (1.90 x 1.90 approx (6'2" x 6'2" approx))
Smooth ceiling, uPVC double glazed window to rear, radiator. Laminate flooring, wall and base units, space for washing machine, wall mounted boiler.
First Floor:
Landing:
Smooth ceiling, access to loft radiator. Airing cupboard housing water tank and shelving.
Bedroom One: (4.10 x 3.40 approx (13'5" x 11'1" approx))
Smooth ceiling, uPVC double glazed window to front, radiator. Double built in wardrobes.
En-Suite:
Smooth ceiling, extractor fan, uPVC obscure double glazed window to front, part tiled walls, wall mounted towel heater, tiled floor. Shower cubicle, low level W.C, pedestal wash hand basin.
Bedroom Two: (3.56m x 2.90m approx (11'8" x 9'6" approx))
Smooth ceiling, uPVC double glazed window to rear, radiator.
Bedroom Three: (3.18m x 2.90m approx (10'5" x 9'6" approx))
Smooth ceiling, uPVC double glazed window to front, radiator.
Bedroom Four: (3.25 x 2.71 approx (10'7" x 8'10" approx))
Smooth ceiling, uPVC double glazed window to rear, radiator.
Bathroom:
Smooth ceiling, obscured uPVC double glazed window to rear, radiator. Part tiled walls, wall mounted vertical heater, tiled floor, low level W.C, pedestal wash hand basin, bath with shower over.
External:
To the front of the property is a lawned area with path leading to the front door. To the rear of the property is a good size enclosed, low maintenance garden, laid to patio and artificial grass. To the side of the property is a gravelled area with greenhouse. Gated rear pedestrian access leads to a tandem garage and parking space.
Solar Panels:
The property benefits from solar panels on the roof which we are advised are owned.
Tenure:
We are advised that the property is freehold (Please note there is an annual maintenance charge of £67 for the aqua cells on the site)
Council Tax Band:
We are advised that the property is council tax band E
Property Disclaimer
Please note: All sizes are approximate please double check if they are critical to you. Prospective purchasers must satisfy themselves as to the accuracy of these brief details before entering into any negotiations or contract to purchase. We cannot guarantee the condition or performance of electrical and gas fittings and appliances where mentioned in the property. Please check with Willow Estates should you have any specific enquiry to condition, aspect, views, gardens etc, particuarly if travelling distances to view. None of the statements contained in these particulars are to be relied on as statements or representations of fact
Property info
13Rhodfardelme (1).Jpg View original

13Rhodfardelme-High (1).Jpg View original

For more information about this property, please contact
Willow Estates, SA15 on +44 1554 550982 * (local rate)
Disclaimer
Property descriptions and related information displayed on this page, with the exclusion of Running Costs data, are marketing materials provided by Willow Estates, and do not constitute property particulars. Please contact Willow Estates for full details and further information. The Running Costs data displayed on this page are provided by PrimeLocation to give an indication of potential running costs based on various data sources. PrimeLocation does not warrant or accept any responsibility for the accuracy or completeness of the property descriptions, related information or Running Costs data provided here.
















































.png)


