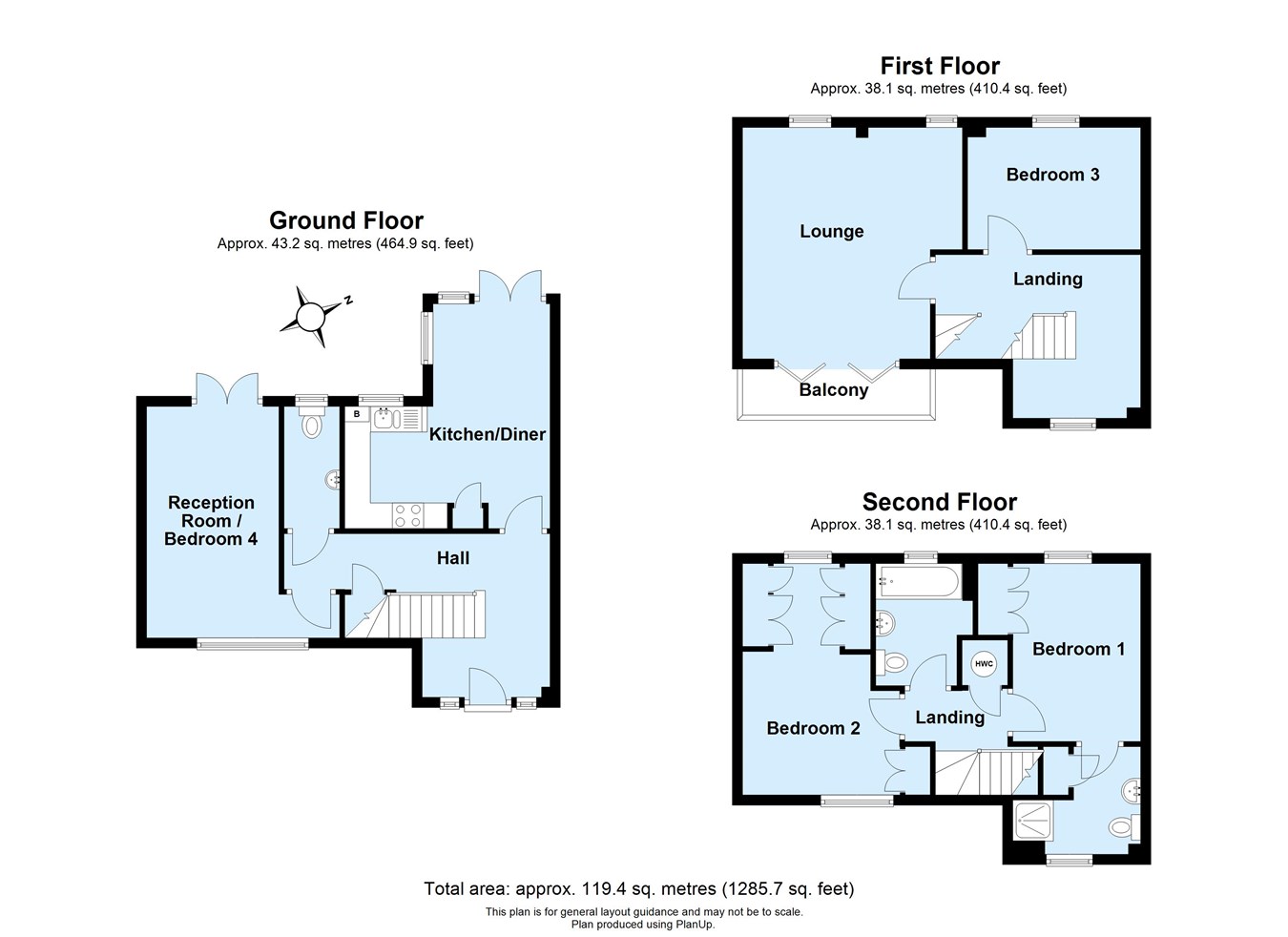Town house for sale in Wells View Drive, Bromley BR2
Just added* Calls to this number will be recorded for quality, compliance and training purposes.
Property features
- Double Fronted House
- Three Unique Levels
- Four Generous Bedrooms
- One Of Two Constructed
- Breakfast Orangery
- En-Suite Shower Room
- Sizeable Rear Garden
- Galleried Staircase
- Solar Roof Panels
- First Floor Balcony
Property description
Ground Floor
Entrance Hall
5.19m x 3.17m (17' 0" x 10' 5") ('L' shaped) Double glazed entrance door and side windows, radiator, porcelain tiled floor, a delightful galleried staircase, room thermostat, deep under stairs storage cupboard.
Cloakroom
2.40m x 1.05m (7' 10" x 3' 5") Double glazed window to rear, W.C., hand wash basin, radiator, extractor fan, recessed ceiling lights, porcelain flooring.
Dining Room/Fourth Bedroom
4.45m x 2.55m (14' 7" x 8' 4") Double glazed window to front, double glazed French doors to garden, radiator.
Breakfast Kitchen
4.70m x 4.05m (15' 5" x 13' 3") Double glazed window to rear, range of Shaker style wall and base cabinets, built-in double gas oven, gas hob unit set on worktop, stainless steel extractor hood and splash back, integrated dishwasher, built-under washing machine, integrated fridge/freezer, single sink unit, porcelain flooring, recessed ceiling lights, extractor fan, concealed central heating boiler, open plan to breakfast room.
Breakfast Orangery Space
Double gazed French doors and double glazed windows to rear and side, glazed lean-to roof, radiator, electric ceiling blinds. Additional window blinds.
First Floor
First Galleried Landing
4.03m x 3.18m (13' 3" x 10' 5") Double glazed window to front, stairs to second floor.
Lounge
4.47m x 4.35m (14' 8" x 14' 3") A bright double aspect room with two sets of double glazed French doors leading to private balcony, two double glazed windows to rear, two free standing bookcases with storage cabinets, two radiators.
Bedroom Three
3.40m x 2.40m (11' 2" x 7' 10") Double glazed window to rear, radiator.
Second Floor
Second Landing
Bedroom One
3.37m x 2.60m (11' 1" x 8' 6") Double glazed window to rear, built-in wardrobes, radiator, room thermostat, TV point.
En-Suite Shower Room
2.42m x 2.19m (8' " x 7' 2") (Into shower) Double glazed window to front, shower cubicle, hand wash basin, W.C., deep built-in storage cupboard, heated towel rail, ceramic tiled floor, recessed ceiling lights, extractor fan.
Bedroom Two
4.47m x 3.07m (14' 8" x 10' 1") A bright double aspect room with double glazed windows to front and rear aspect, three sets of built-in wardrobes, radiator, access to loft via ladder.
Family Bathroom
2.36m x 1.84m (7' 9" x 6' 0") Double glazed window to rear, white suite comprising bath with mixer tap shower, hand wash basin, W.C., heated towel rail, recessed ceiling lights, extractor fan, ceramic tiled floor.
Outside
Garden
Paved patio area, laid to lawn, established shrubs and trees, garden gate, outside tap, storage shed, exterior lights, electric sun blind.
Parking
Allocated parking bay to front.
Additional Information
Council Tax
Local Authority : Bromley
Council Tax Band : E
Annual Service Charge
Approximately £250.00.
Trinity Village is situated close to good transport links in Bromley Common, Bickley mainline station, nearby reputable schools and Bromley town centre.
Trinity Village is situated close to good transport links in Bromley Common, Bickley mainline station, nearby reputable schools and Bromley town centre.
Property info
For more information about this property, please contact
Proctors - Petts Wood, BR5 on +44 1684 321385 * (local rate)
Disclaimer
Property descriptions and related information displayed on this page, with the exclusion of Running Costs data, are marketing materials provided by Proctors - Petts Wood, and do not constitute property particulars. Please contact Proctors - Petts Wood for full details and further information. The Running Costs data displayed on this page are provided by PrimeLocation to give an indication of potential running costs based on various data sources. PrimeLocation does not warrant or accept any responsibility for the accuracy or completeness of the property descriptions, related information or Running Costs data provided here.






































.png)
