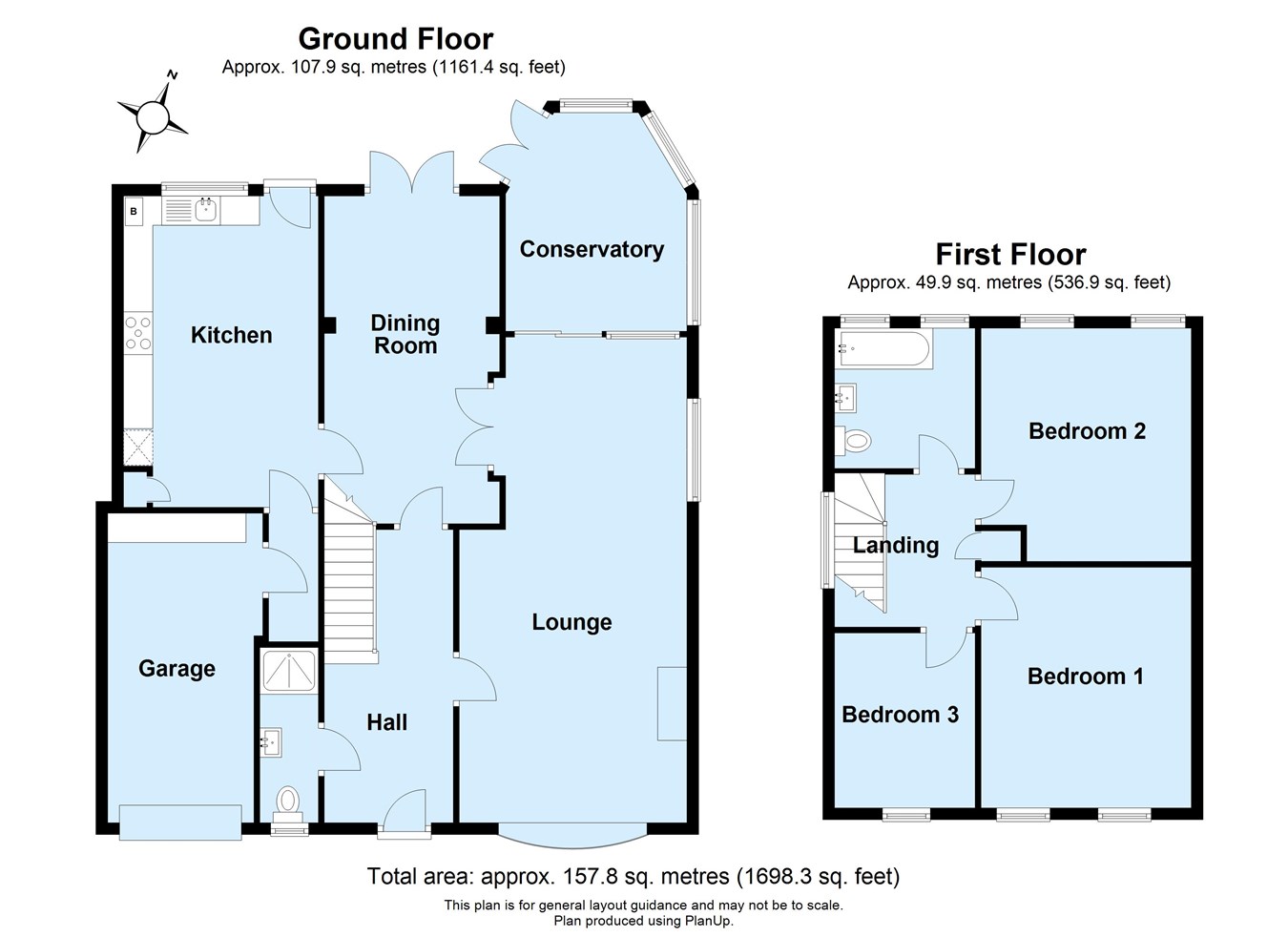Detached house for sale in Lime Grove, Orpington BR6
Just added* Calls to this number will be recorded for quality, compliance and training purposes.
Property features
- Rarely Available
- Neo-Georgian Detached
- Sought After Close
- Light and Spacious Interior
- Ideal for Darrick Wood
- Three Double Bedrooms
- Two Generous Receptions
- Extended Breakfast Kitchen
- Immaculately Presented
- Chain Free Property
Property description
Ground floor
Entrance Hall
4.95m x 2.13m (16' 3" x 7' 0") A large entrance hall with stained glass leaded light entrance door, two radiators, meter cupboard and circuit breaker.
Ground floor Shower Room
Double glazed window to front, plantation shutters, tiled shower cubicle, built in shower controls, W.C, wall mounted hand basin, radiator, Travertine floor, recessed ceiling lights, mirror cabinet, extractor fan.
Triple Aspect Living Room
8.32m x 3.80m (27' 4" x 12' 6") Double glazed bay window to front, period style fireplace surround with marble insert and hearth, gas log effect fire, two radiators, display shelves, double glazed window to side, room thermostat, sliding doors to conservatory, French doors to dining room.
Dining Room
5.54m x 2.81m (18' 2" x 9' 3") Double glazed French doors to rear leading to the garden, radiator cabinet, alcove cabinet.
Conservatory
Double glazed French doors to garden, radiator, ceramic tiled floor, double glazed surrounding windows.
Extended Breakfast Kitchen
5.28m x 3.30m (17' 4" x 10' 10") Double glazed French door and window to rear, range of gloss white wall and base cabinetry, built in eye level oven and separate grill, gas hob set in solid work top, black extractor chimney, concealed central heating boiler, plumbed for washing machine and dishwasher, porcelain tiled floor, radiator, low level lighting and pelmet lighting, double glazed door to lobby. White goods negotiable.
Lobby
Ceramic tiled floor, leads to garage.
First floor
Landing
2.56m x 2.38m (8' 5" x 7' 10") A bright and airy space with double glazed window to side, access to loft via ladder. Built-in lined cupboard.
Bedroom One
4.20m x 3.57m (13' 9" x 11' 9") Two double glazed windows to front, radiator, fitted wardrobes to remain.
Bedroom Two
3.57m x 3.34m (11' 9" x 11' 0") (plus 0.65m into wardrobe) Two double glazed windows to rear, radiator, recessed wardrobes to remain.
Bedroom Three
3.11m x 2.39m (10' 2" x 7' 10") Double glazed window to front, radiator, bedroom furniture to remain.
Family Bathroom
2.38m x 2.36m (7' 10" x 7' 9") Two double glazed windows to rear, white suite comprising bath, hand basin, W.C, radiator, wall cabinet, radiator, ceramic tiled floor and walls.
Outside
Rear Garden
A great entertaining garden with paved patio area for dining, laid to artificial lawn, established shrubs and trees, brick built pizza oven and barbecue, wide side access.
Attached Single Garage
5.28m x 2.48m (17' 4" x 8' 2") With interior access, up and over door, power and light.
Frontage
A private frontage with own driveway, established garden with mature trees and shrubs.
Additional information
Council Tax
Local Authority: Bromley
Council Tax Band: G
Lime Grove is a quiet cul de sac conveniently situated for good transport links in Crofton Road, Orpington mainline station and Darrick Wood Schools.
Lime Grove is a quiet cul de sac conveniently situated for good transport links in Crofton Road, Orpington mainline station and Darrick Wood Schools.
Property info
For more information about this property, please contact
Proctors - Petts Wood, BR5 on +44 1684 321385 * (local rate)
Disclaimer
Property descriptions and related information displayed on this page, with the exclusion of Running Costs data, are marketing materials provided by Proctors - Petts Wood, and do not constitute property particulars. Please contact Proctors - Petts Wood for full details and further information. The Running Costs data displayed on this page are provided by PrimeLocation to give an indication of potential running costs based on various data sources. PrimeLocation does not warrant or accept any responsibility for the accuracy or completeness of the property descriptions, related information or Running Costs data provided here.














































.png)
