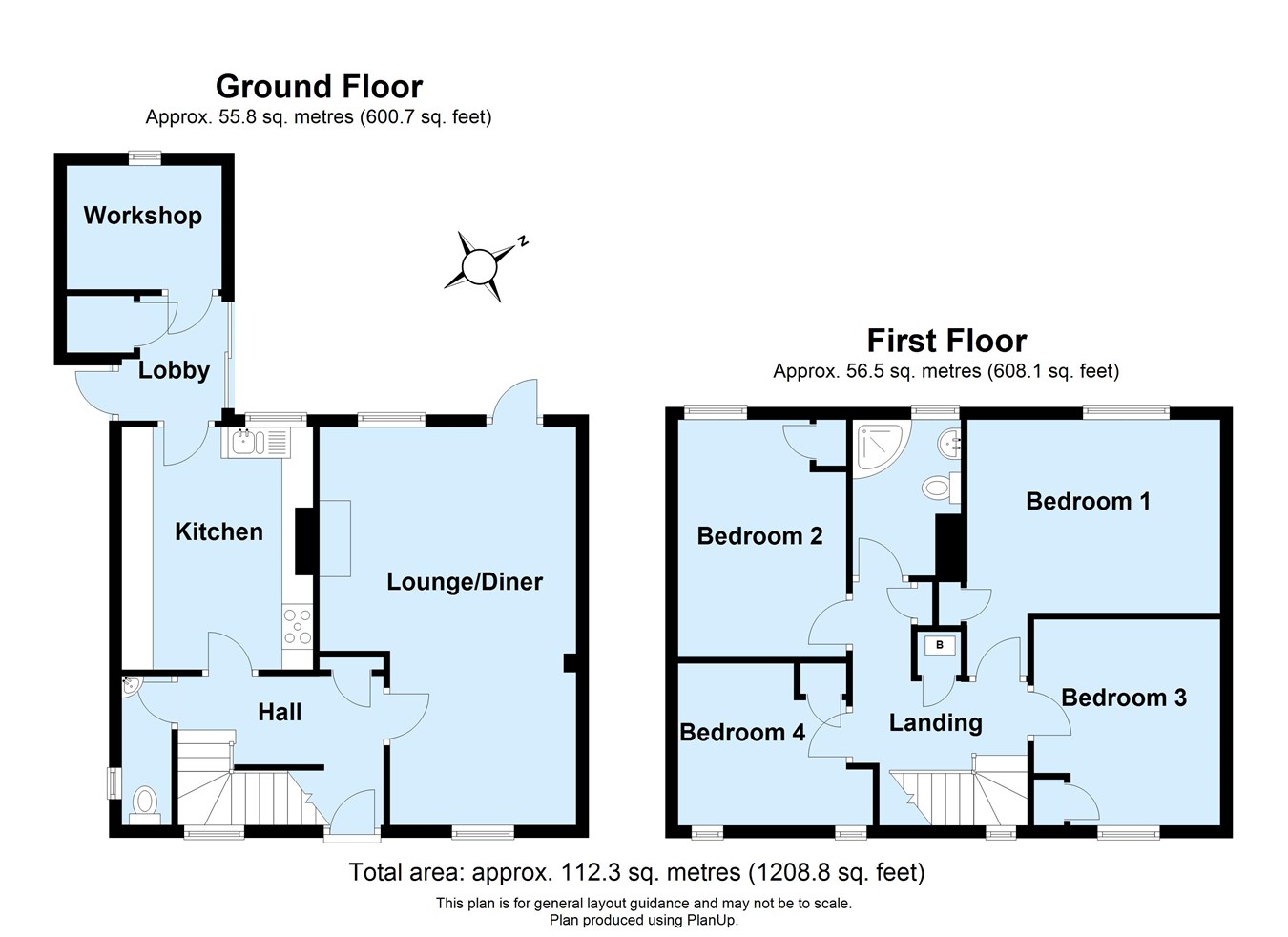Terraced house for sale in Whitebeam Avenue, Bromley BR2
Just added* Calls to this number will be recorded for quality, compliance and training purposes.
Property features
- Spacious Family House
- Four Double Bedrooms
- Through Lounge/Diner
- Generous Kitchen
- Scope to Extend
- 97 Ft Rear Garden
- Private Driveway
- Gas Central Heating
- Close to Transport
- Near Reputable Schools
Property description
Ground Floor
Entrance Hall
3.27m x 2.33m (10' 9" x 7' 8") Part glazed entrance door, under stairs storage, gas meter, radiator, built-in meter cupboard, casement window to front.
Cloakroom
Opaque window to side, W.C., hand wash basin, radiator.
Lounge/Diner
6.37m x 4.07m (20' 11" x 13' 4") French doors and casement window to rear, fitted Venetian blinds, fire place surround, gas fire.
Dining Area
(Narrows to 3.4m) Casement window to front, fitted Venetian blinds, radiator.
Kitchen
3.90m x 3.14m (12' 10" x 10' 4") Part glazed door to rear porch, casement window to rear, fitted wall and base cabinets, built-in electric oven, gas hob unit set in worktop, one and a half bowl sink unit, plumbed for dishwasher, plumbed for washing machine, recess for fridge (all appliances can remain), part tiled walls.
Rear Porch
2.08m x 1.47m (6' 10" x 4' 10") Sliding doors to garden, part glazed door to side entrance.
Store Room/ Workshop
2.44m x 2.0m (8' 0" x 6' 7") Casement window to rear, power and light.
Deep Storage Cupboard
1.23m x 0.86m (4' 0" x 2' 10") Power and light.
First Floor
Landing
Casement window to front, access to loft, built-in airing cupboard housing Vaillant combi boiler, small built-in cupboard.
Bedroom One
4.03m x 3.00m (13' 3" x 9' 10") (plus door recess) Casement window to rear, radiator, built-in single wardrobe.
Bedroom Two
3.30m x 3.04m (10' 10" x 10' 0") Casement window to rear, radiator, built-in single wardrobe.
Bedroom Three
3.72m x 2.71m (12' 2" x 9' 0") Casement window to front, radiator, built-in single wardrobe.
Bedroom Four
2.70m x 2.61m (8' 10" x 8' 7") Two casement windows to front, radiator, built-in single wardrobe.
Shower Room
2.41m x 1.76m (8' 0" x 5' 9") Casement window to front, corner shower unit with built-in shower controls, hand wash basin, W.C., heated towel rail, recessed ceiling lights.
Outside
Rear Garden
97' 0" (29.57m) approximately. Paved patio area, laid to lawn, established shrubs and mature trees, garden shed, backs onto Bromley Common open spaces.
Frontage
Private driveway to front, established flower beds.
Additional Information
Council Tax
Local Authority : Bromley
Council Tax Band : D
Whitebeam Avenue is situated on the Southborough/Petts Wood border, convenient for reputable schools and transport links.
Whitebeam Avenue is situated on the Southborough/Petts Wood border, convenient for reputable schools and transport links.
Property info
For more information about this property, please contact
Proctors - Petts Wood, BR5 on +44 1684 321385 * (local rate)
Disclaimer
Property descriptions and related information displayed on this page, with the exclusion of Running Costs data, are marketing materials provided by Proctors - Petts Wood, and do not constitute property particulars. Please contact Proctors - Petts Wood for full details and further information. The Running Costs data displayed on this page are provided by PrimeLocation to give an indication of potential running costs based on various data sources. PrimeLocation does not warrant or accept any responsibility for the accuracy or completeness of the property descriptions, related information or Running Costs data provided here.






























.png)
