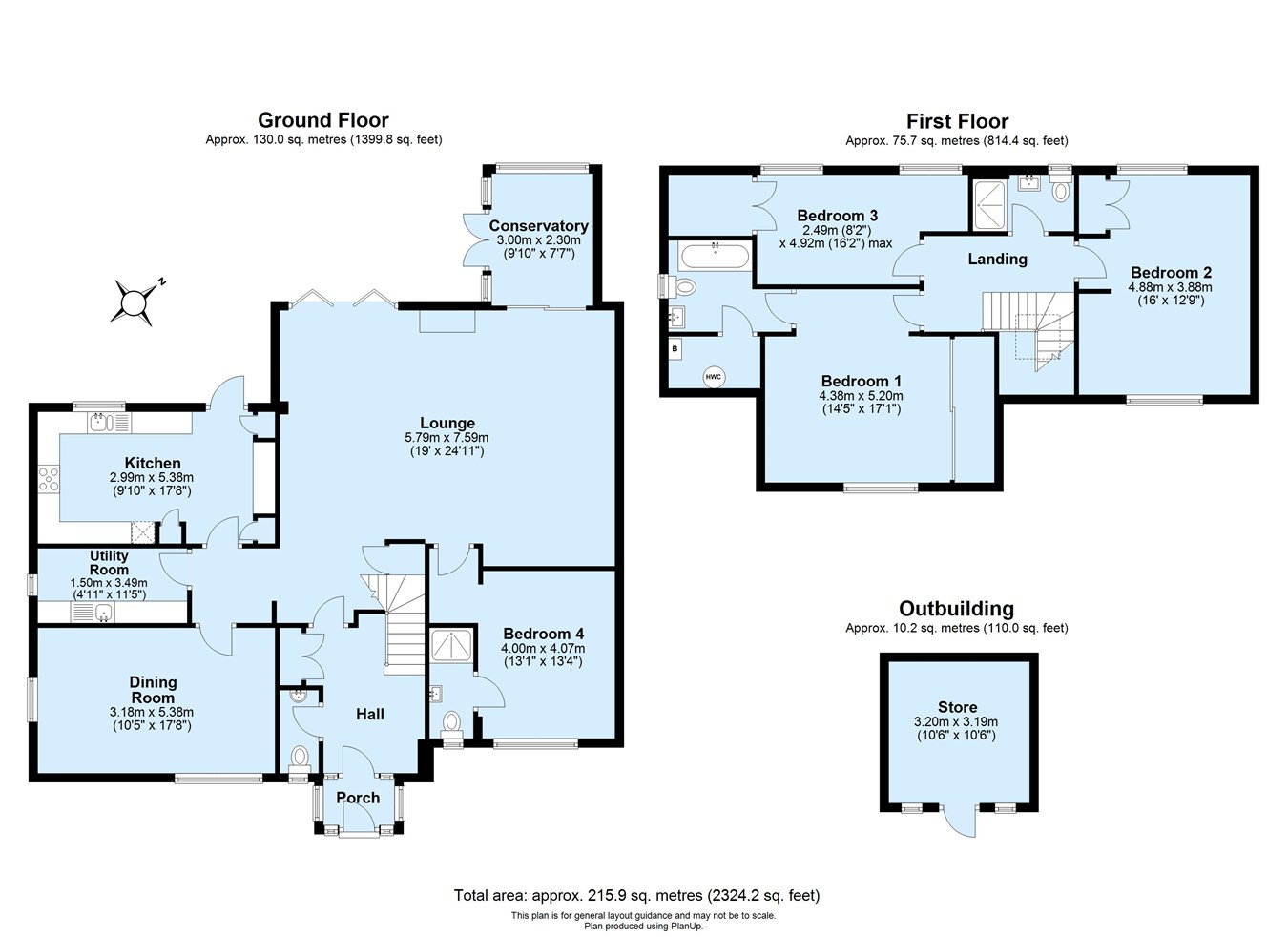Semi-detached house for sale in Kynaston Road, Orpington BR5
Just added* Calls to this number will be recorded for quality, compliance and training purposes.
Property features
- Deceptively Spacious
- Versatile Accommodation
- Semi Detached Dwelling
- Huge Lounge/Diner
- Up to Five Bedrooms
- Separate Utililty Room
- Two En-Suites
- Family Shower Room
- Perfect for Amenities
- No Onward Chain
Property description
This deceptively spacious semi-detached dwelling provides versatile and flexible accommodation (2324.2 sq. Feet approx.), ideal for two generational living or a large family, providing up to five double bedrooms, two en-suites and a family shower room. Extended by the present owner for this in mind, interior viewing comes highly recommended to fully appreciate the attention to detail and amount of space on offer. Features include a ground floor bedroom with en-suite shower room, a generous lounge/ diner, separate dining room/ 5th bedroom, conservatory, separate utility room, spacious hallway plus a bright galleried landing. Outside you will find a deep frontage providing parking for several cars, family-sized rear garden with decked patio area and summer house offering power. Benefits to note include a well-presented interior, solar panels, double glazed windows, storm porch, under floor heating on the ground and first floor levels, combination boiler for hot water, natural wood flooring, re-modelled interior doors, and chain free possession. The property is situated within easy walking distance Orpington High Street, Carlton Parade, good transport links, excellent shopping amenities (in town and Cray Avenue), The Walnuts for leisure pursuits, nearby schools and Priory Gardens. Exclusive to proctors.
Ground Floor
Entrance Porch
Double glazed door and windows, porch light.
Entrance Hall
Double glazed leaded light entrance door and windows, natural wood flooring, recessed ceiling lights, oak stair balustrades, built-in coats cupboard.
Lounge/Diner
Double glazed French doors to garden, double glazed sliding doors to conservatory, natural wood flooring, recessed ceiling lights, decorative fireplace surround, built-in deep storage cupboard.
Conservatory
Double glazed French doors and windows to garden, double glazed pitched roof, wall lights.
Dining Room/5th Bedroom
Double glazed windows to front and side, natural wood flooring.
Kitchen
Double glazed French doors and windows to rear, wall and base cabinets, built-in oven, microwave oven, gas hob unit set in quartz worktop, double bowl Belfast sink, pelmet lighting, integrated fridge and freezer, recessed ceiling lights, stainless steel extractor chimney, integrated dishwasher.
Bedroom Four with En-Suite Shower
Double glazed window to front, recessed ceiling lights.
En-Suite Shower
Double glazed window to front, shower cubicle, hand wash basin on vanity unit, W.C., recessed ceiling lights, under floor heating, extractor fan.
Utility Room
Double glazed window to side, wall and base cabinets, single sink unit, plumbed for washing machine, space for tumble dryer, recessed ceiling lights, extractor fan.
Cloakroom
Double glazed window to front, W.C., hand wash basin, extractor fan.
First Floor
Galleried Landing
Double glazed Velux skylight to front, recessed ceiling lights.
Bedroom One
Double glazed window to front, fitted sliderobes, recessed ceiling lights, deep airing cupboard housing combination boiler for hot water and associated plumbing.
En-Suite Bathroom
Double glazed window to side, Jacuzzi bath, hand wash basin on vanity unit, W.C., recessed ceiling lights, extractor fan.
Bedroom Two
Two double glazed windows to rear, built-in wardrobe, recessed ceiling lights.
Bedroom Three
Double glazed windows to front and rear, built-in wardrobe, recessed ceiling lights.
Family Shower Room
Double glazed window to rear, shower cubicle, hand wash basin on vanity unit, W.C., extractor fan, recessed ceiling lights.
Outside
Garden
Decked patio area, laid to lawn, fruit trees, outside tap, side access.
Summer House
Double glazed French doors and double glazed windows, power and light. (Ideal studio or gym).
Frontage (Via Entrance Gates)
Deep frontage providing parking for several cars, wall lights.
Additional Information
Council Tax
Local Authority : Bromley
Council Tax Band : F
The property is situated within easy walking distance of good transport links, Orpington High Street, Carlton Parade local shops, Priory Gardens and nearby schools.
The property is situated within easy walking distance of good transport links, Orpington High Street, Carlton Parade local shops, Priory Gardens and nearby schools.
Property info
For more information about this property, please contact
Proctors - Petts Wood, BR5 on +44 1684 321385 * (local rate)
Disclaimer
Property descriptions and related information displayed on this page, with the exclusion of Running Costs data, are marketing materials provided by Proctors - Petts Wood, and do not constitute property particulars. Please contact Proctors - Petts Wood for full details and further information. The Running Costs data displayed on this page are provided by PrimeLocation to give an indication of potential running costs based on various data sources. PrimeLocation does not warrant or accept any responsibility for the accuracy or completeness of the property descriptions, related information or Running Costs data provided here.


































.png)
